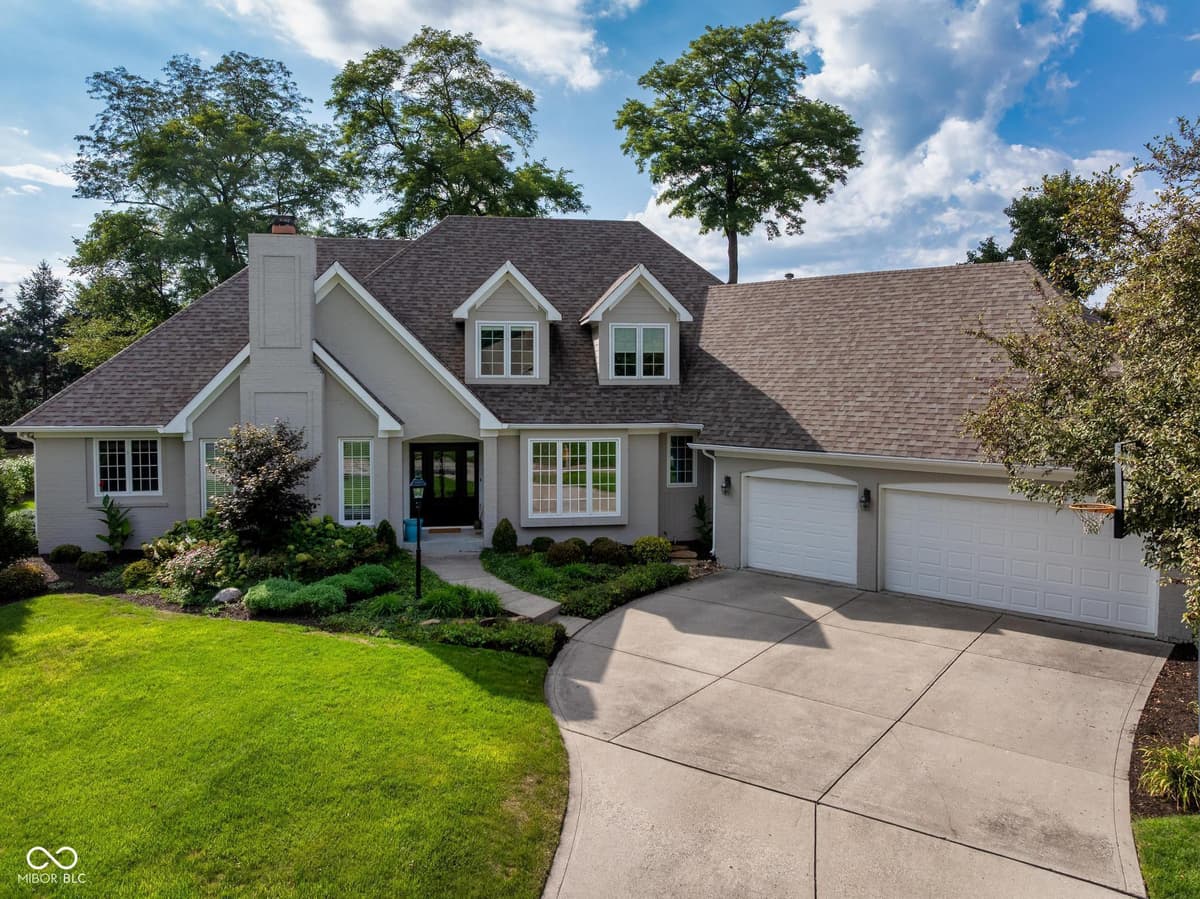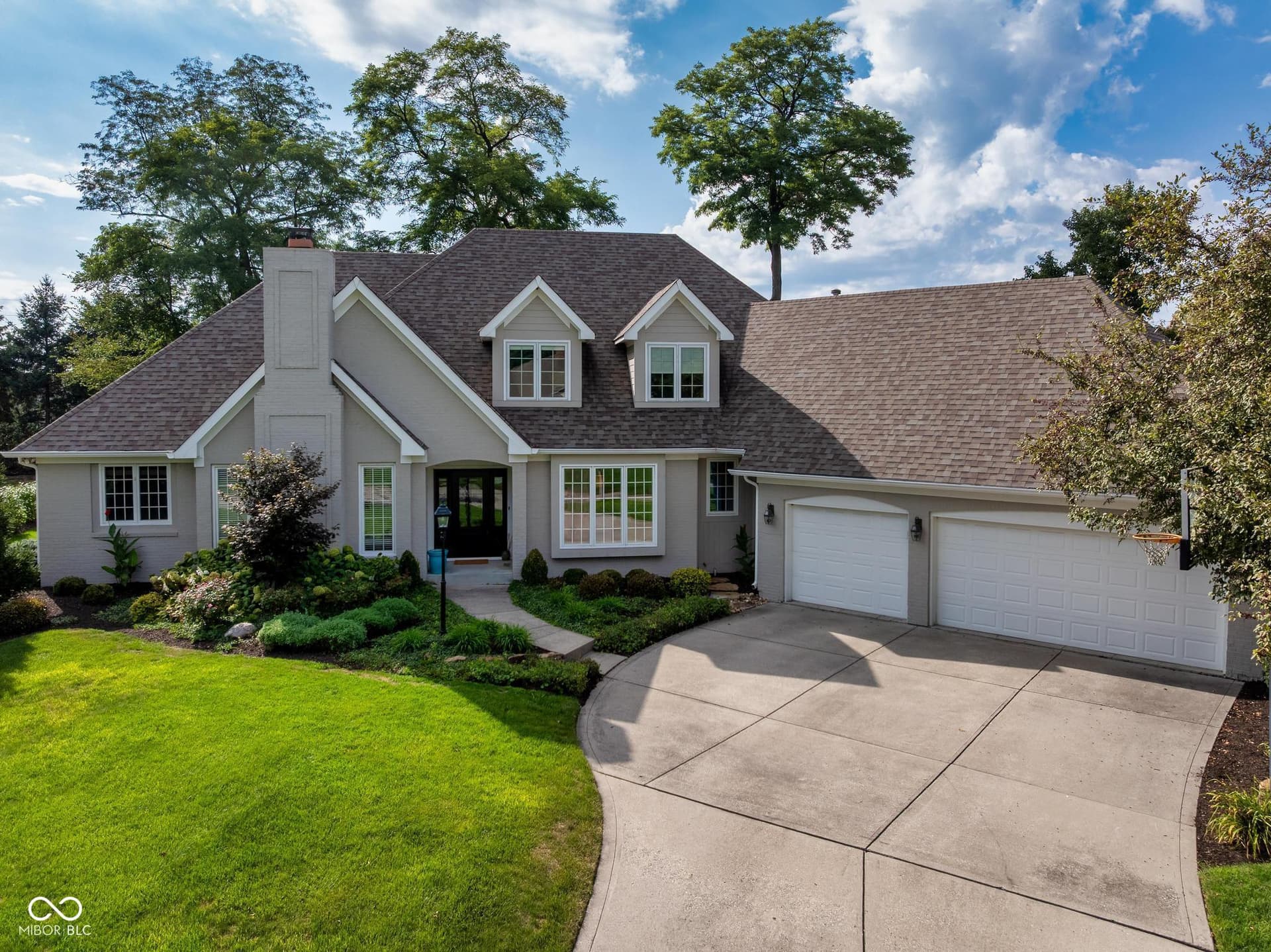1 of 59
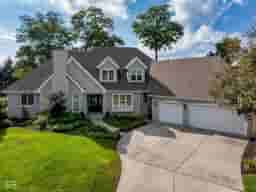
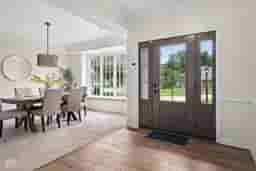
Loading Map...
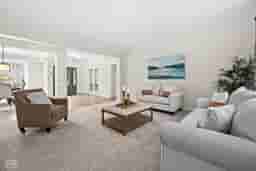
More Photos
10295 Summerlin WayFishers, IN 46037
Pending
$799,959
Asking Price
4
Bd
3
Ba
5,482
Sqft
0.51
Ac Lot
10295 Summerlin Way Fishers, IN 46037
Single Family Property Type
25 daysTime pending
$169Price per sqft
3 carsGarage
1995Year Built
$1,800Paid Annually
Imagine arriving home each day through the private, gated entrance of The Anchorage, one of Geist's most established and sought-after communities. Your home sits at the front of the neighborhood, offering the rare benefit of quick access in and out of the gates without sacrificing privacy, serenity, or the lifestyle that comes with a deeded boat dock reserved exclusively for your use. From the moment you step inside, the home unfolds with natural light, warmth, and an easy sense of connection. Walls of windows brighten the open floor plan, creating a feel that is unexpectedly peaceful given the convenience of its location. A cozy den with built-ins and a fireplace sets a welcoming tone, while the dining and family rooms provide the perfect setting for gatherings both large and small. The main level is designed for everyday comfort: a spacious kitchen, a sun-filled hearth room with a second fireplace, and a relaxing sunroom that overlooks the mature trees surrounding the property. The primary suite sits conveniently on this level as well, complete with a walk-in closet, private bath, and its own laundry access. A former laundry room has been transformed into a stylish mudroom with custom lockers, connecting seamlessly to the oversized three-car garage. The lower level mirrors the light and liveliness of the rest of the home, offering big windows, a large entertaining area, and a full bar ready for game days, holidays, or casual evenings with friends. Outside, you'll find a screened-in porch and expansive paver patio tucked into a half-acre lot framed by trees-creating a natural buffer that softens the presence of the street beyond. The sellers chose this home because the setting offers the best of both worlds: privacy at home and unmatched convenience when entering or leaving the neighborhood. For many buyers, especially boaters and active families, this location is a perk rather than a drawback. Quick access to the gate means effortless arrival and departure,
Facts & Features
Year Built
1995
City
Fishers
Type
Single Family Residence
Neighborhood
East Fishers
County
Hamilton
Lot Size
0.51 ac / 22,216 sqft
Bedrooms
4
Full Bathrooms
2
Half Bathrooms
1
Garage Capacity
3
Living Area Total
5,482 sqft
Price per sqft
$168.73
Living Area Main & Upper
4,602 sqft
Connect with a Dwellane Agent
Like what you see? Our trusted agents are ready to help you take the next step.
Listing Agent
Jeff Kucic
317-710-5500
Buyer Agent
Jada Sparks Green
317-800-1747
Listing Provider
Engel & Volkers
MLS #
22059464
Source
MIBOR as distributed by MLS GRID
Last Modified
Mon Jan 12 2026
Pending on
Jan 11 2026
Listed on
Fri Aug 29 2025
Loading...
Connect with a Dwellane Agent
Like what you see? Our trusted agents are ready to help you take the next step.
Schools
Loading schools...
