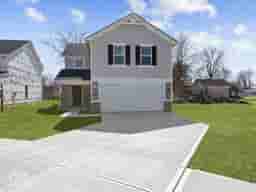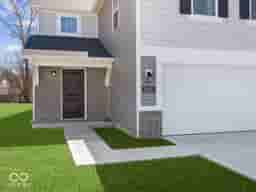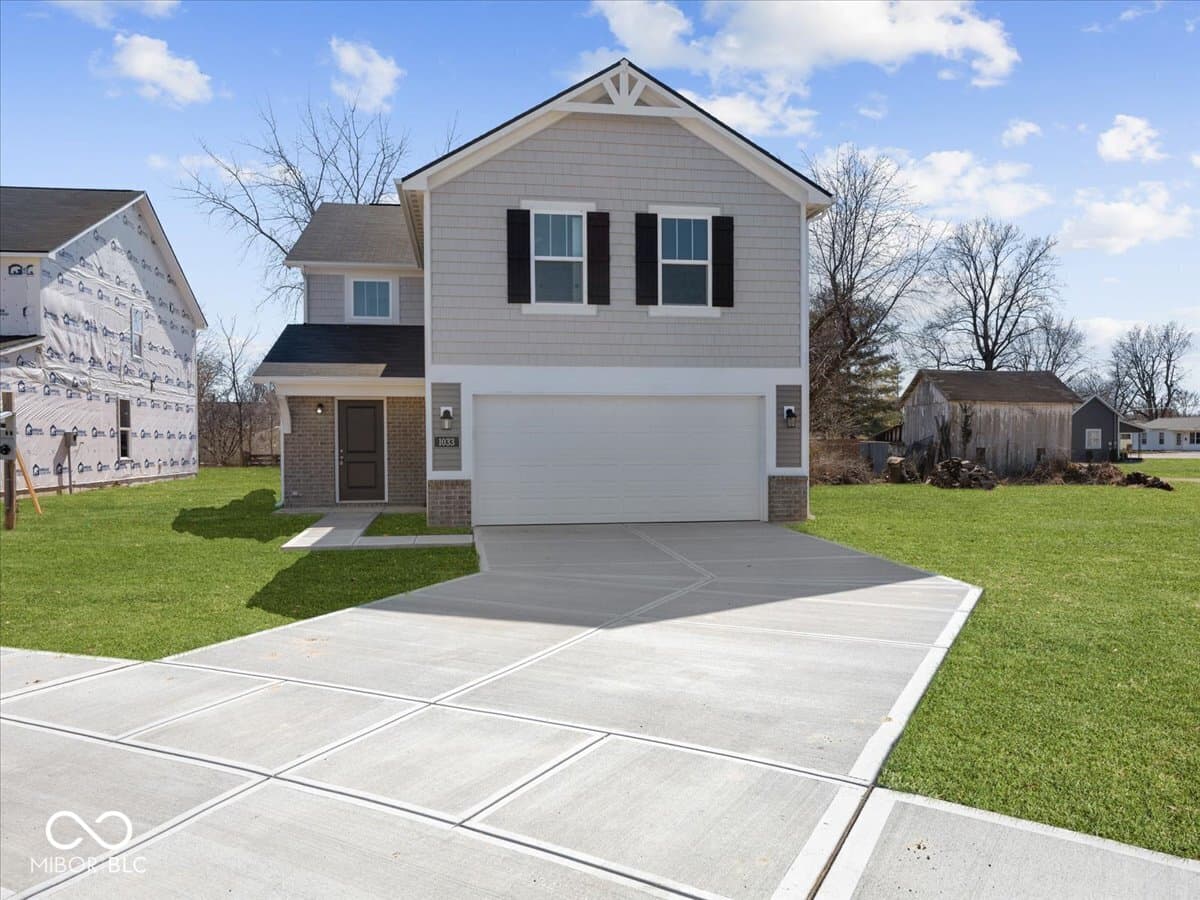1 of 48


Loading Map...

More Photos
1033 Fuller LaneShelbyville, IN 46176
Pending
$299,990
Asking Price
5
Bd
3
Ba
2,506
Sqft
0.18
Ac Lot
1033 Fuller Lane Shelbyville, IN 46176
Single Family Property Type
1 monthTime pending
$124Price per sqft
2 carsGarage
2024Year Built
$500Paid Annually
Finally, an affordable dream home! This is the Washington floorplan by Davis Homes which offers space and a flexible layout for today's living. It offers an open floorplan, first-floor flex space that can be used as a guest room or office/study AND a full bath. The kitchen is equipped with a walk-in pantry, a center island, and plenty of cabinet space, and is open to the dining nook and gathering room. Keep things neat and tidy with a mud room and an extra walk-in storage area. The second level features a primary suite with the walk in closet of your dreams, and an ensuite bath with a double vanity, roomy shower, and separate tub. All other bedrooms have walk-in closets and the icing on the cake is a large-sized loft space. This is a well-built, functional, and sharp-looking home in a neighborhood in the heart of Shelbyville and close to everything.
Facts & Features
Year Built
2024
City
Shelbyville
Type
Single Family Residence
County
Shelby
Lot Size
0.18 ac / 8,040 sqft
Bedrooms
5
Full Bathrooms
3
Half Bathrooms
0
Garage Capacity
2
Living Area Total
2,506 sqft
Price per sqft
$124.10
Living Area Main & Upper
2,506 sqft
Connect with a Dwellane Agent
Like what you see? Our trusted agents are ready to help you take the next step.
Listing Agent
David Landau
317-431-3830
Listing Provider
Highgarden Real Estate
MLS #
22026239
Source
MIBOR as distributed by MLS GRID
Last Modified
Mon Dec 15 2025
Pending on
Nov 04 2025
Listed on
Tue Mar 11 2025
Loading...
Connect with a Dwellane Agent
Like what you see? Our trusted agents are ready to help you take the next step.
Schools
Loading schools...
