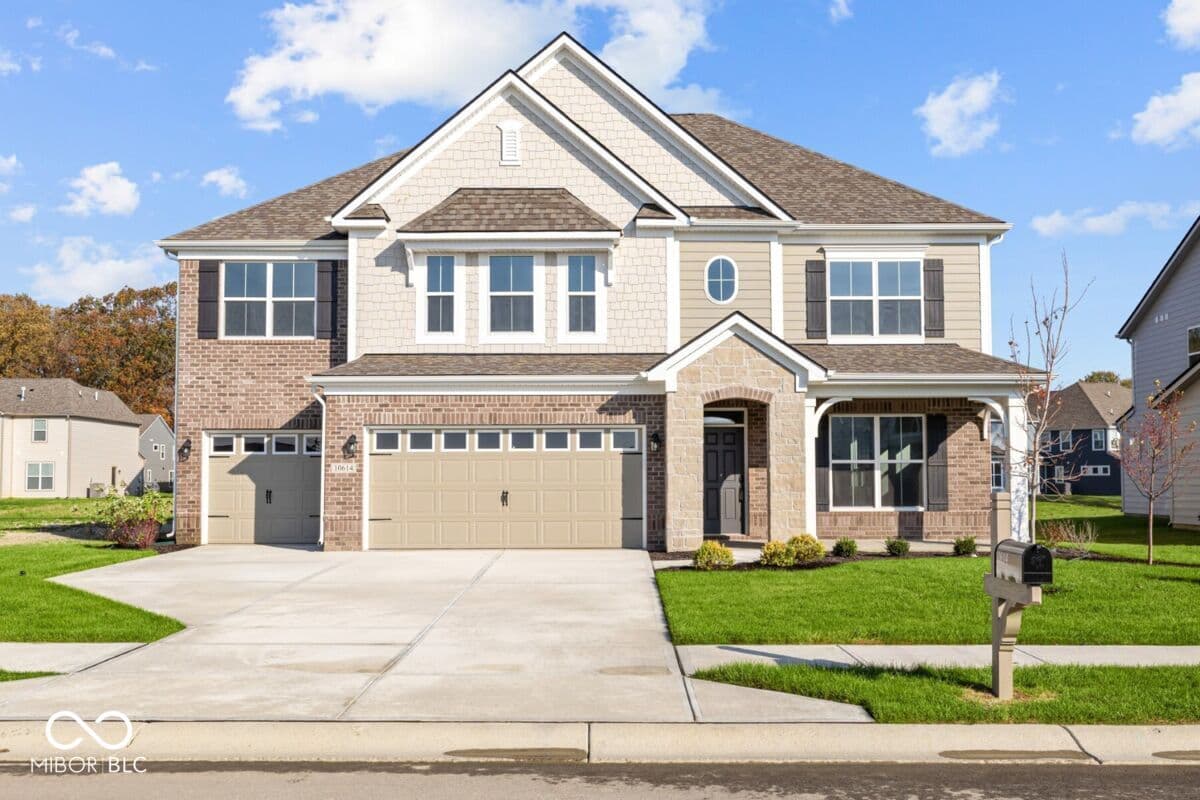1 of 36
Loading Map...
More Photos
10614 Banyan Wood CourtIndianapolis, IN 46239
Sold
$499,990
Sale Price (listed for $507K)
5
Bd
4
Ba
3,495
Sqft
0.244
Ac Lot
10614 Banyan Wood Court Indianapolis, IN 46239
Single Family Property Type
8 monthsTime since sold
$152Price per sqft
3 carsGarage
2024Year Built
$500Paid Annually
Welcome home to 10614 Banyan Wood Court. This two-story design is part of our Prestige Series and has been carefully designed to fit your needs. The standard layout of this home includes four bedrooms, two-and-a-half bathrooms, a dining room, a den, and a loft. Options abound in this design so that you can make it yours. Step into the guest entry and be greeted by a lovely dining room, directly connected to the kitchen through a butler's pantry, making serving easy. An open-concept design allows for the kitchen and gathering room to be completely open to one another. The gathering room's cozy gas fireplace creates the perfect ambiance for hosting or winding down after a long day. Nearby, you'll find a guest bedroom with a full bathroom just around the corner. Head up the stairs to a spacious loft area, which would make the perfect second living space, movie room, or home library. The split-bedroom design of the second floor ensures that the owner's suite shares no walls with any of the other three bedrooms. Take haven in the owner's suite with a private bathroom, large walk-in closet, and tray ceiling. The other three bedrooms each have a walk-in closet. The hall bathroom's dual split vanities make getting ready in the morning a little bit more peaceful. Rounding out the top floor is a conveniently-located laundry room. This home also features a spacious three-car garage! Make an appointment today!
Facts & Features
Year Built
2024
City
Indianapolis
Type
Single Family Residence
Neighborhood
Franklin Township
County
Marion
Lot Size
0.244 ac / 10,643 sqft
Bedrooms
5
Full Bathrooms
3
Half Bathrooms
1
Garage Capacity
3
Living Area Total
3,495 sqft
Price per sqft
$151.64
Living Area Main & Upper
3,495 sqft
Connect with a Dwellane Agent
Like what you see? Our trusted agents are ready to help you take the next step.
Listing Agent
Cassie Newman
317-286-6926
Buyer Agent
Kamalgurinder Jawandha
317-893-6705
Listing Provider
M/I Homes of Indiana, L.P.
MLS #
22012343
Source
MIBOR as distributed by MLS GRID
Last Modified
Wed Apr 30 2025
Sold on
Apr 29 2025
Listed on
Wed Nov 20 2024
Loading...
Connect with a Dwellane Agent
Like what you see? Our trusted agents are ready to help you take the next step.
Schools
Loading schools...
