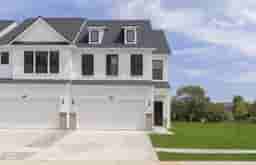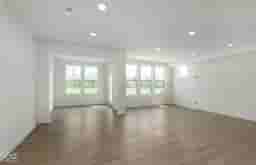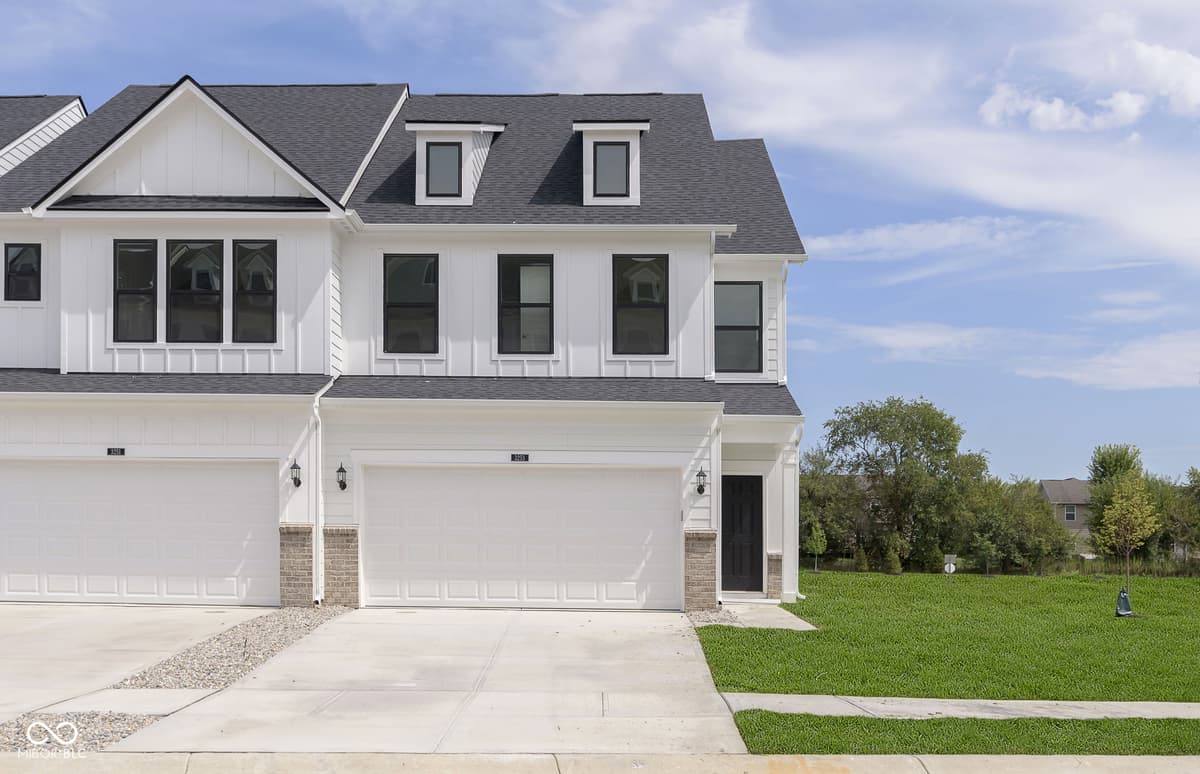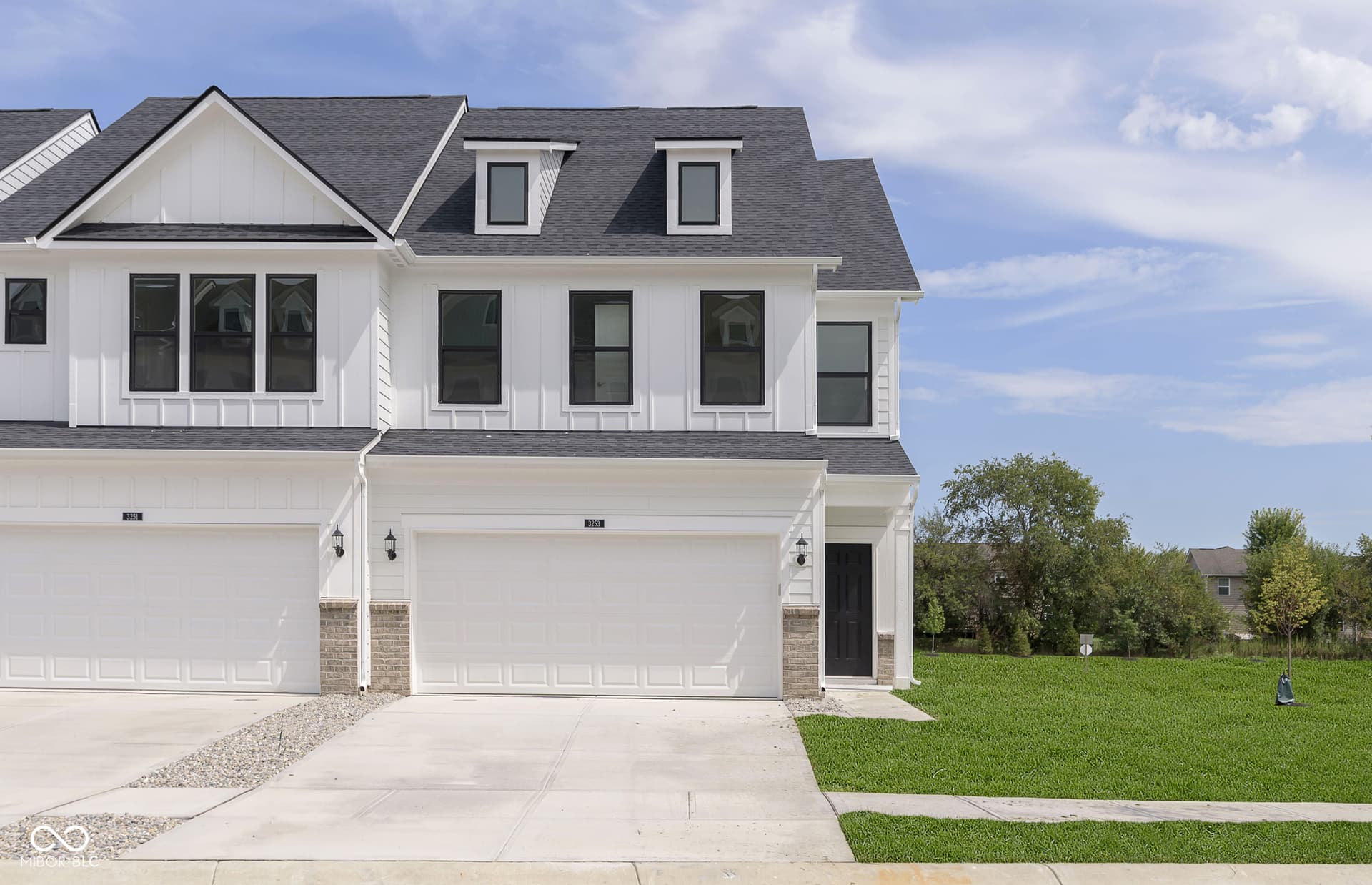1 of 10


Loading Map...

More Photos
10959 Morab DriveZionsville, IN 46077
Sold
$400,000
Sale Price (listed for $412K)
3
Bd
3
Ba
2,058
Sqft
0.12
Ac Lot
10959 Morab Drive Zionsville, IN 46077
TownhouseProperty Type
9 monthsTime since sold
$207Price per sqft
2 carsGarage
2025Year Built
$273Paid Monthly
This stunning Ashton floorplan is nestled in the sought-after Towns at Appaloosa community. This desirable end unit offers additional square footage on both levels - enjoy a sunroom on the main level, perfect for relaxing and a serene, retreat-like sitting room off the main bedroom on the second level. The main level features an inviting open-concept design with luxury vinyl plank flooring for a contemporary look and lasting durability. The sleek kitchen boasts white cabinetry, Iced White quartz countertops, a spacious center island, and stainless steel gas appliances. The kitchen flows seamlessly into the dining and living room. Upstairs, discover three generously sized bedrooms, including a serene Owner's suite with a walk-in closet and a spa-like tiled shower. The additional bedrooms provide versatility for a guest room or home office. A rear patio completes this home, offering outdoor space for enjoyment and relaxation of pond views. Don't miss the opportunity to own this beautifully crafted townhome in one of the area's most desirable communities! Conveniently located near retail and dining, this community is just minutes from Downtown Zionsville, offering the perfect blend of suburban tranquility and urban accessibility. With low-maintenance living and stylish design, the Ashton model is ready to welcome you home.
Facts & Features
Year Built
2025
City
Zionsville
Type
Townhouse
Neighborhood
East Zionsville
County
Boone
Lot Size
0.12 ac / 5,227.2 sqft
Bedrooms
3
Full Bathrooms
2
Half Bathrooms
1
Garage Capacity
2
Living Area Total
2,058 sqft
Price per sqft
$206.51
Living Area Main & Upper
2,058 sqft
Connect with a Dwellane Agent
Like what you see? Our trusted agents are ready to help you take the next step.
Listing Agent
Lisa Kleinke
317-548-8924
Buyer Agent
Paige Hewitt
317-964-3764
Listing Provider
Pulte Realty of Indiana, LLC
MLS #
22025011
Source
MIBOR as distributed by MLS GRID
Last Modified
Wed May 14 2025
Sold on
May 14 2025
Listed on
Tue Mar 04 2025
Loading...
Connect with a Dwellane Agent
Like what you see? Our trusted agents are ready to help you take the next step.
Schools
Loading schools...

