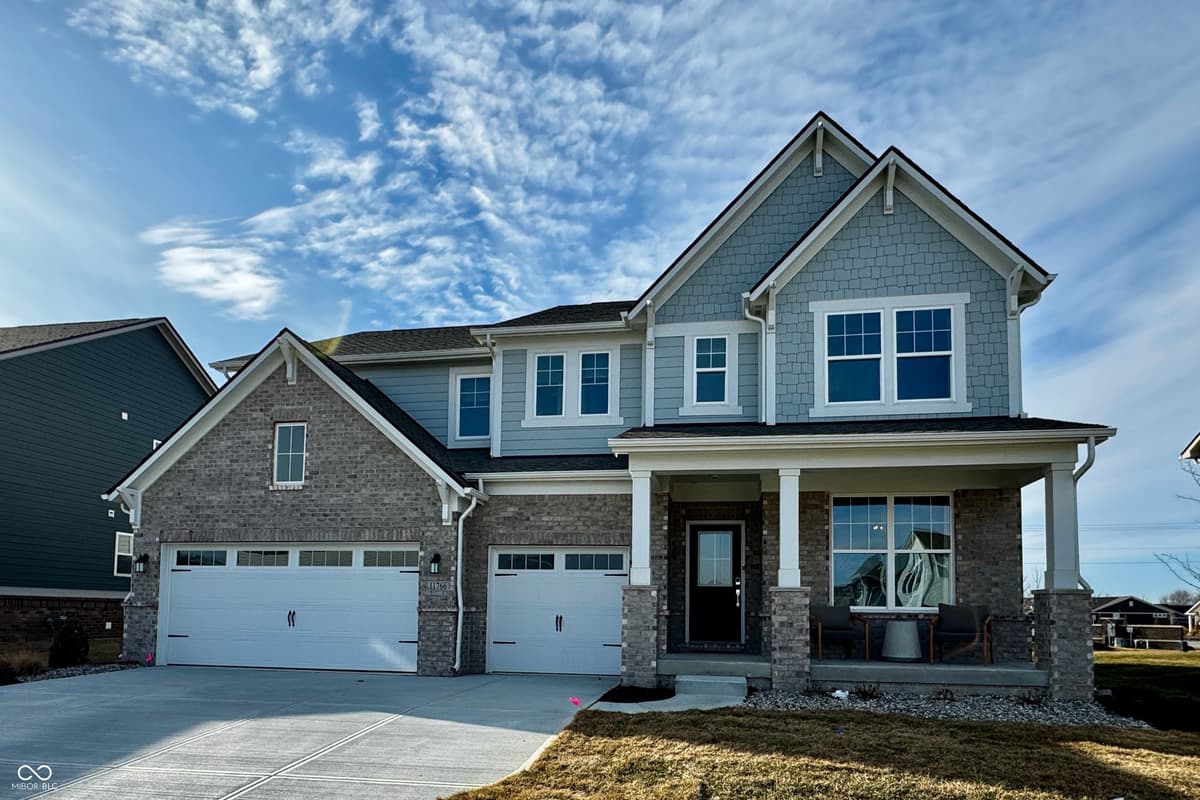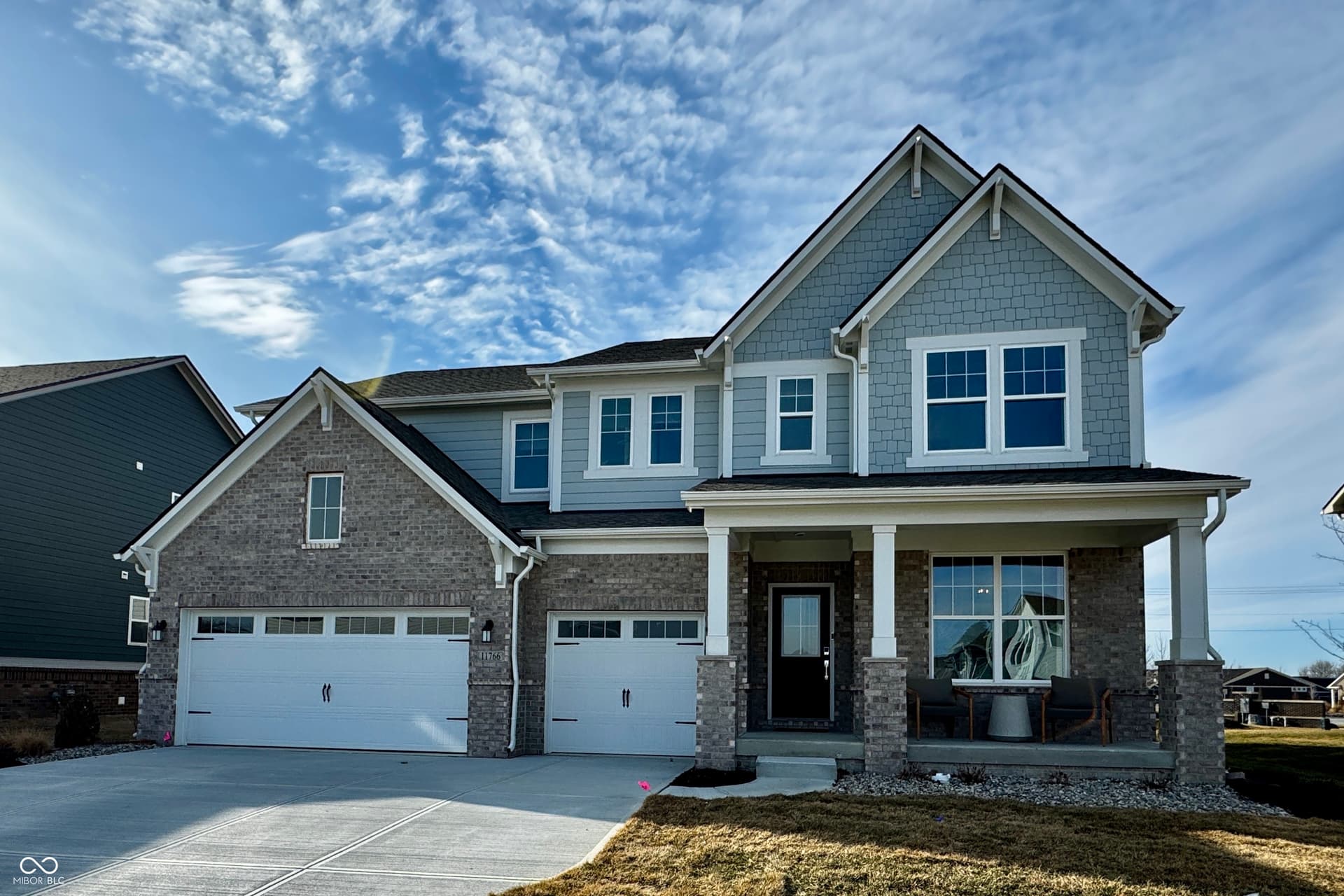1 of 72
Loading Map...
More Photos
Single Family Property Type
9 daysTime pending
$136Price per sqft
3 carsGarage
2024Year Built
$975Paid Annually
Nestled in the heart of Fishers, this former model home in Milford Park is a stunning blend of modern design, thoughtful functionality, and elevated style. Boasting over 3,000 square feet, this two-story home offers five bedrooms, four baths, and a finished basement-perfect for guests, entertaining, or anyone seeking a home that's as beautiful as it is practical. Step inside and be greeted by a two-story Great Room bathed in natural light, featuring a striking fireplace with custom built-ins. The open layout flows effortlessly into the sleek kitchen, complete with a chic island, designer finishes, and accent walls, along with a sunlit dining area. A covered porch provides a peaceful outdoor escape, while a private study and a main-floor bedroom with an ensuite bath add versatility. Upstairs, the owner's suite is a luxurious retreat with a tiled spa-like bath, walk-in closet, and designer lighting. Three additional bedrooms and a loft offer endless possibilities, whether for movie nights, a playroom, or a homework space. The finished basement elevates the home further, featuring a full bath, wood accent wall, and ample space for entertaining or hobbies. Outside, the premium landscaping, irrigation system, and built-in security enhance both curb appeal and peace of mind. Milford Park offers amenities including a pool, pool house, and playground. Located minutes from Hamilton Town Center, Ruoff Music Center, and Geist Reservoir, with easy access to Fishers' tech hub, 24 city parks, and downtown Indianapolis just 20 miles away, this home is perfectly positioned for suburban charm and urban convenience. Don't miss your chance to own this stylish, functional haven. Schedule your tour today and experience everything Milford Park has to offer!
Facts & Features
Year Built
2024
City
Fishers
Type
Single Family Residence
Neighborhood
East Fishers
County
Hamilton
Lot Size
0.24 ac / 10,260 sqft
Bedrooms
5
Full Bathrooms
4
Half Bathrooms
1
Garage Capacity
3
Living Area Total
4,518 sqft
Price per sqft
$136.12
Living Area Main & Upper
3,064 sqft
Connect with a Dwellane Agent
Like what you see? Our trusted agents are ready to help you take the next step.
Listing Agent
Erin Hundley
317-430-0866
Co-Listing Agent
Christine Robbins
317-985-4698
Buyer Agent
Gita Kapur
908-391-9961
Listing Provider
Compass Indiana, LLC
MLS #
22080269
Source
MIBOR as distributed by MLS GRID
Last Modified
Wed Jan 28 2026
Pending on
Jan 26 2026
Listed on
Thu Jan 22 2026
Loading...
Connect with a Dwellane Agent
Like what you see? Our trusted agents are ready to help you take the next step.
Schools
Loading schools...

