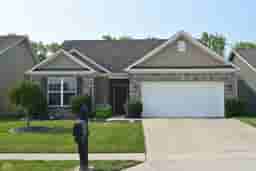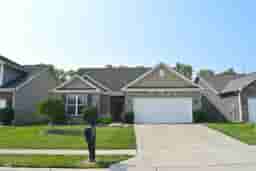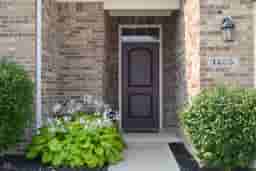1 of 69


Loading Map...

More Photos
1205 Blackthorne S TrailPlainfield, IN 46168
Sold
$331,000
Sale Price (listed for $340K)
3
Bd
2
Ba
1,870
Sqft
0.14
Ac Lot
1205 Blackthorne S Trail Plainfield, IN 46168
Single Family Property Type
15 monthsTime since sold
$193Price per sqft
2 carsGarage
2015Year Built
$110Paid Monthly
Enjoy the Low Maintenance Life Style while the HOA takes Care to Mow & Fertilize your Lawn during the Spring, Summer, & Fall and then when they Remove your Snow in the Winter! "Condo Like" Living w/out the high Fees! Move into this Like New 2015, Just Professionally Painted and Cleaned, 3 Bedroom Villa ready for you! Split Floor Plan with Primary Suite on the Back of the Home while Bedroom 2 & 3 Share a Bath at the Front of the Home. Could use a Bedroom for an Office if Needed. 1870 square feet of Living Space and 9 Foot Ceilings thruout. Luxury Vinyl Plank Flows from Entry & Hallways to Dining Room, Living Room, Kitchen, & Breakfast Room. Welcoming Entryway Leads to the Semi Open Floor Plan for Ease of Accessibility and Movement. Huge Living Room with Ceiling Fan/Light Combo and Great View of Back Yard & Pond. Enjoy a variety of Options Dining at the Large Wrap Around Breakfast Bar, or in the Breakfast Nook Area, or in the Formal Dining Room. Proceed into the Bright & Open Kitchen Graced with 42" Dark Wood Cabinets, Granite Tops, & Pantry. All 1 Year Old Stainless Appliances Included. Primary Suite Located off of it's own Hallway has a Large Bedroom with a Pond View, Bathroom has Tall Vanity with Double Sinks, Inviting Garden Tub with Granite Shelf & Tile Surround, Water Closet, Step-in Shower, & Huge Walk-in Closet with Great Organized Shelving. Full Hall Bath was Remodeled for Ease of Access with Shower, Grab Bar, Built in Fold Up Seat, Low Side Wall Water Valve Control, & 2 Shower Heads at Varying Heights; One of Which is Detachable. Laundry Room is Located Between the Kitchen and the Finished Garage. Newer Washer & Dryer Included. Enjoy the Water View Overlook to a Wooded Area from your Extended Concrete Patio with Space for Loads of Furniture, Fire pit, & Grill. For the Outdoor Enthusiasts, the Vandalia Trail, Connecting to Miles of Trails, is Accessible from w/in the neighborhood on Blackthorne Trail S Rd. Dog Fences (120 sq ft) Allowed w/Approval of HOA
Facts & Features
Year Built
2015
City
Plainfield
Type
Single Family Residence
Neighborhood
Blackthorne
County
Hendricks
Lot Size
0.14 ac / 6,098 sqft
Bedrooms
3
Full Bathrooms
2
Half Bathrooms
0
Garage Capacity
2
Living Area Total
1,870 sqft
Price per sqft
$192.51
Living Area Main & Upper
1,870 sqft
Connect with a Dwellane Agent
Like what you see? Our trusted agents are ready to help you take the next step.
Listing Agent
Lynn Geis
317-339-4132
Buyer Agent
Angie Woods
317-205-1804
Listing Provider
RE/MAX Centerstone
MLS #
21989174
Source
MIBOR as distributed by MLS GRID
Last Modified
Thu Apr 17 2025
Sold on
Oct 09 2024
Listed on
Wed Jul 24 2024
Loading...
Connect with a Dwellane Agent
Like what you see? Our trusted agents are ready to help you take the next step.
Schools
Loading schools...
