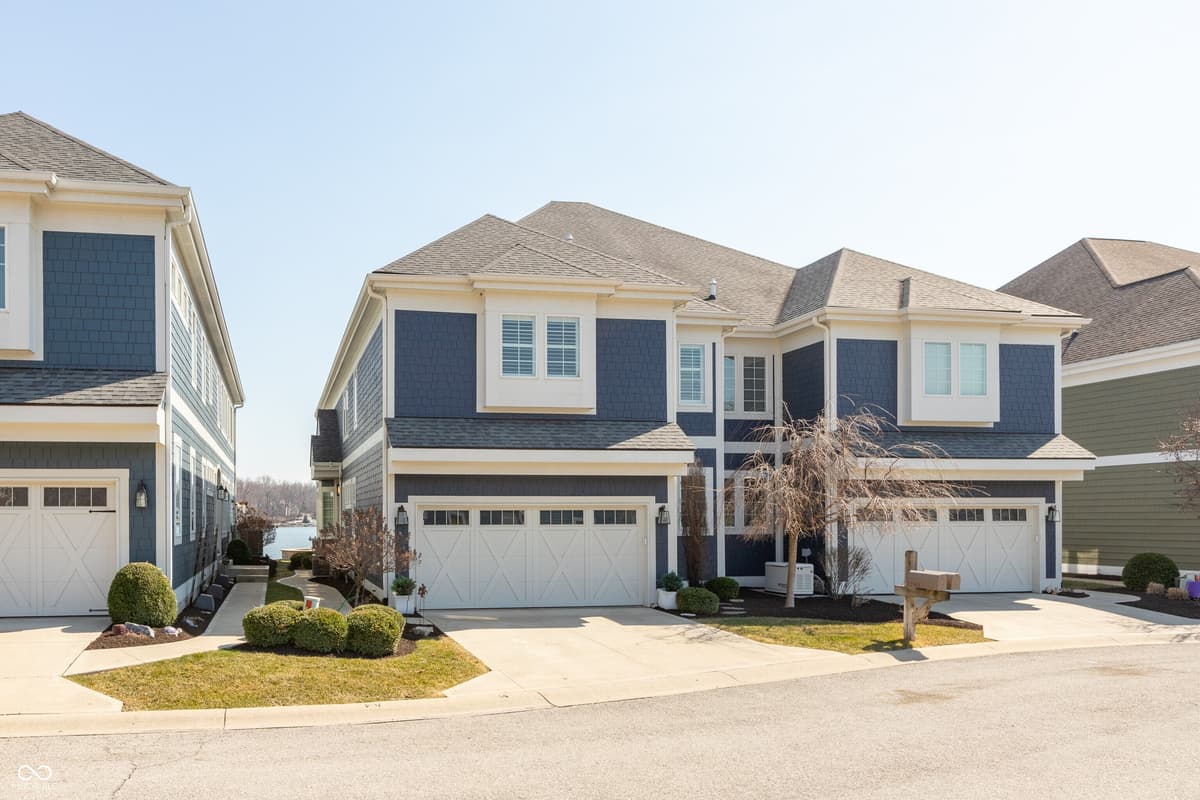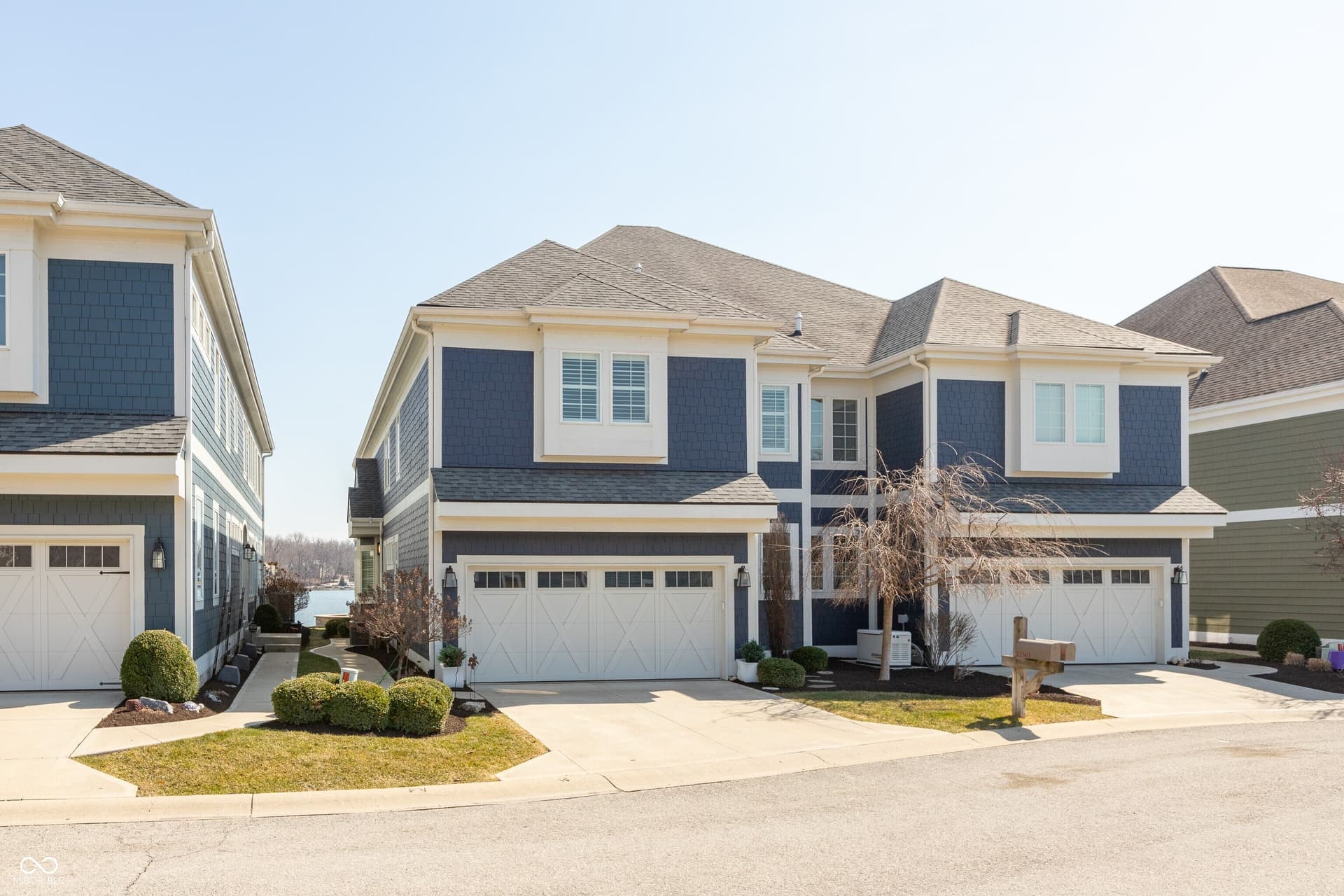1 of 48
Loading Map...
More Photos
Sold
$1,175,000
Sale Price (listed for $1.2M)
4
Bd
4
Ba
3,453
Sqft
3,485
Sqft Lot
12561 Marina View Drive Indianapolis, IN 46256
TownhouseProperty Type
8 monthsTime since sold
$340Price per sqft
2 carsGarage
2017Year Built
$225Paid Monthly
VACATION AT HOME LIVING ON THE WATER OF GEIST RESERVOIR in this 4 Bdrm, 3.5 Ba LOW-MAINTENANCE LUXURY Townhome w/SUNROOM & LOFT PLUS YOUR OWN BOAT DOCK w/LIFT & COVER! Wake up to the SUN GLISTENING on the WATER & end the day BOATING or RELAXING around the FIREPIT on the BACK PATIO overlooking the LAKE or WALK to nearby RESTAURANTS for DINNER. YOU CAN HAVE IT ALL in this 2017 Built MAGNIFICENT GEM w/TODAY's LATEST LOOKS & the BEST OF THE BEST features like BOSCH appliances, Hardwood Floors, Cable stair railings, Tall smooth ceilings & 2 story windows for dramatic effect of WATER VIEWS! Popular OPEN CONCEPT floorplan w/ STUNNING GR showing off the 2-story FIREPLACE open to the DR & GOURMET KITCHEN w/SOLID SURFACE COUNTERS, CUSTOM CABS, LG PANTRY & BREAKFAST BAR ISLAND all overlooking the BACKYARD of GLISTENING GEIST. PRIMARY SUITE is on the MAIN w/HUGE WI-CLOSET & BATH w/DUAL VANITIES & TILED WALK-IN SHOWER. In Fact, all 3 full Bathrooms have TILED showers or TILED Tub/shower combos! There is even a 2nd primary SUITE UPSTAIRS! SPOIL YOURSELF & GUESTS here w/ SPECTACULAR Indoor & Outdoor Living. Your BOAT DOCK #8 is a short walk away! NOTHING COMPROMISED HERE! Entertain w/Comfort & Style! This LAKEFRONT MASTERPIECE is graced by LAVISH INTERIORS, GENEROUSLY PROPORTIONED ROOMS & MODERN AMENITIES! You'll LOVE IT in this GATED COMMUNITY! Come See!
Facts & Features
Year Built
2017
City
Indianapolis
Type
Townhouse
Neighborhood
East Fishers
County
Hamilton
Lot Size
0.08 ac / 3,485 sqft
Bedrooms
4
Full Bathrooms
3
Half Bathrooms
1
Garage Capacity
2
Living Area Total
3,453 sqft
Price per sqft
$340.28
Living Area Main & Upper
3,453 sqft
Connect with a Dwellane Agent
Like what you see? Our trusted agents are ready to help you take the next step.
Listing Agent
Jamie Hall
317-691-2002
Co-Listing Agent
Lea Grove
317-490-4844
Buyer Agent
Jada Sparks Green
317-800-1747
Listing Provider
Carpenter, REALTORS®
MLS #
22026654
Source
MIBOR as distributed by MLS GRID
Last Modified
Mon Jun 02 2025
Sold on
Jun 02 2025
Listed on
Sat Mar 15 2025
Loading...
Connect with a Dwellane Agent
Like what you see? Our trusted agents are ready to help you take the next step.
Schools
Loading schools...

