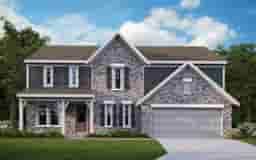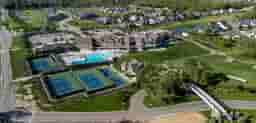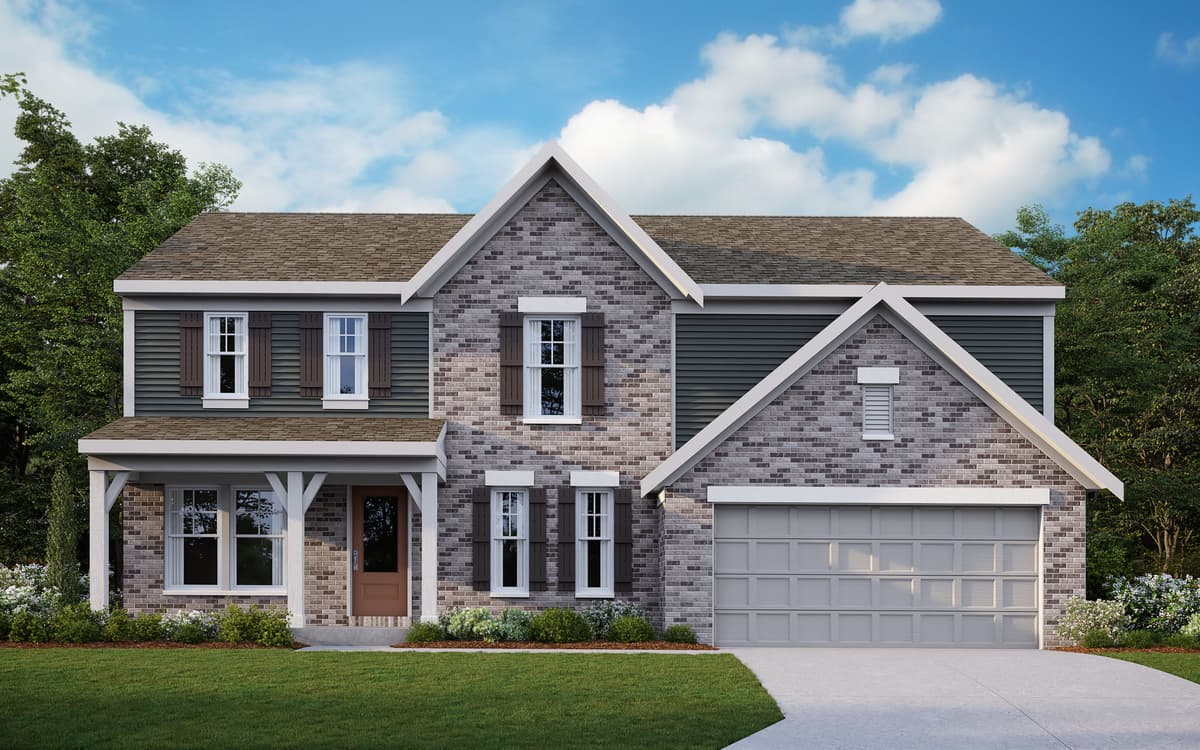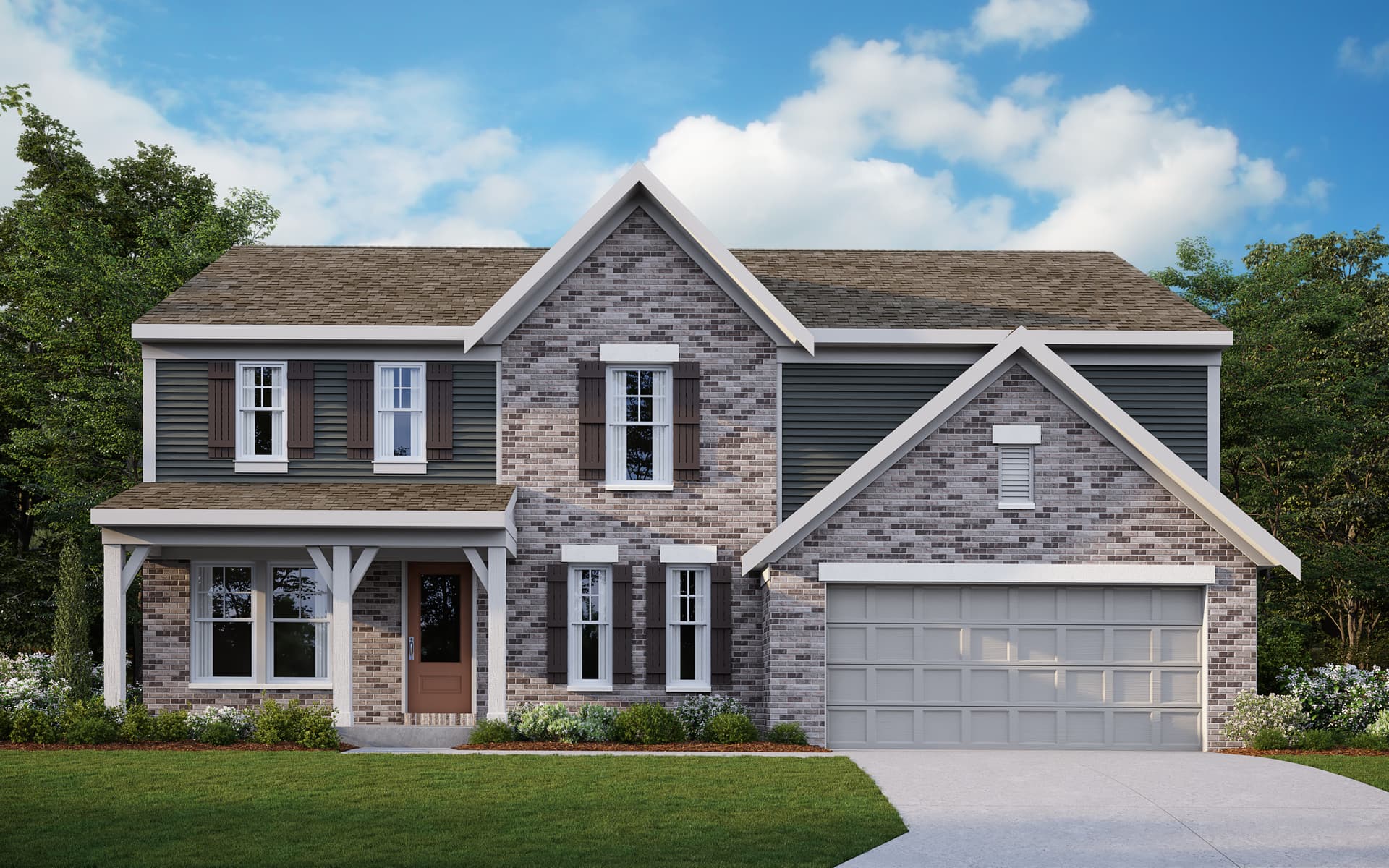1 of 3

Loading Map...

132 Oakhurst WayWestfield, IN 46074
Sold
$624,401
Sale Price (listed for $623K)
4
Bd
3
Ba
4,128
Sqft
0.21
Ac Lot
132 Oakhurst Way Westfield, IN 46074
Single Family Property Type
2 yearsTime since sold
$151Price per sqft
2 carsGarage
2023Year Built
$650Paid Annually
New Construction by Fischer Homes in the beautiful Chatham Hills community with the Wyatt plan, featuring a stunning kitchen with pantry, lots of cabinet space and quartz countertops. Spacious family room expands to light-filled morning room. Private study with double doors and first floor rec room. Primary Suite with private bath and walk-in closet. Additional secondary bedrooms, loft, and hall bath. Two car garage.
Facts & Features
Year Built
2023
City
Westfield
Type
Single Family Residence
Neighborhood
Chatham Hills
County
Hamilton
Lot Size
0.21 ac / 9,500 sqft
Bedrooms
4
Full Bathrooms
2
Half Bathrooms
1
Garage Capacity
2
Living Area Total
4,128 sqft
Price per sqft
$151.11
Living Area Main & Upper
2,830 sqft
Connect with a Dwellane Agent
Like what you see? Our trusted agents are ready to help you take the next step.
Listing Agent
Marie Edwards
317-846-0777
Buyer Agent
Erin Hundley
317-430-0866
Listing Provider
HMS Real Estate, LLC
MLS #
21923541
Source
MIBOR as distributed by MLS GRID
Last Modified
Mon Sep 11 2023
Sold on
Sep 08 2023
Listed on
Fri May 26 2023
Loading...
Connect with a Dwellane Agent
Like what you see? Our trusted agents are ready to help you take the next step.
Schools
Loading schools...

