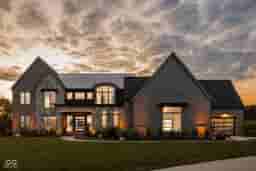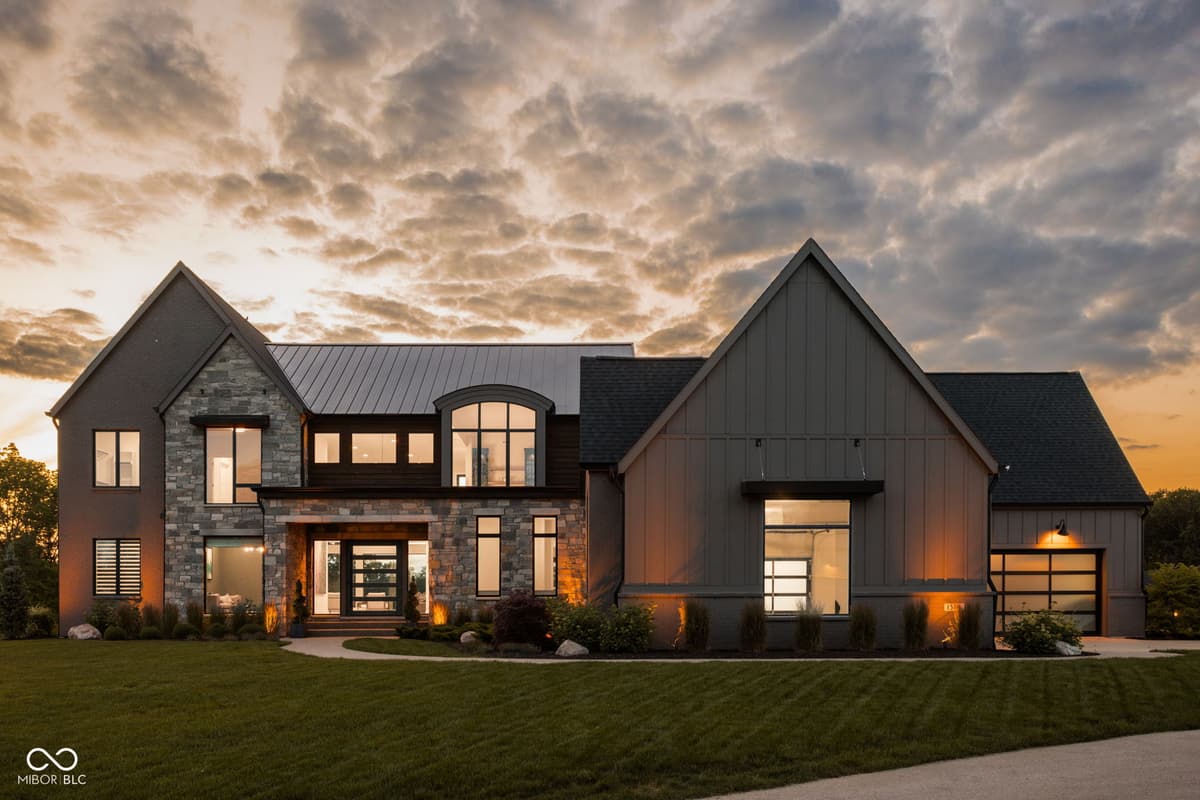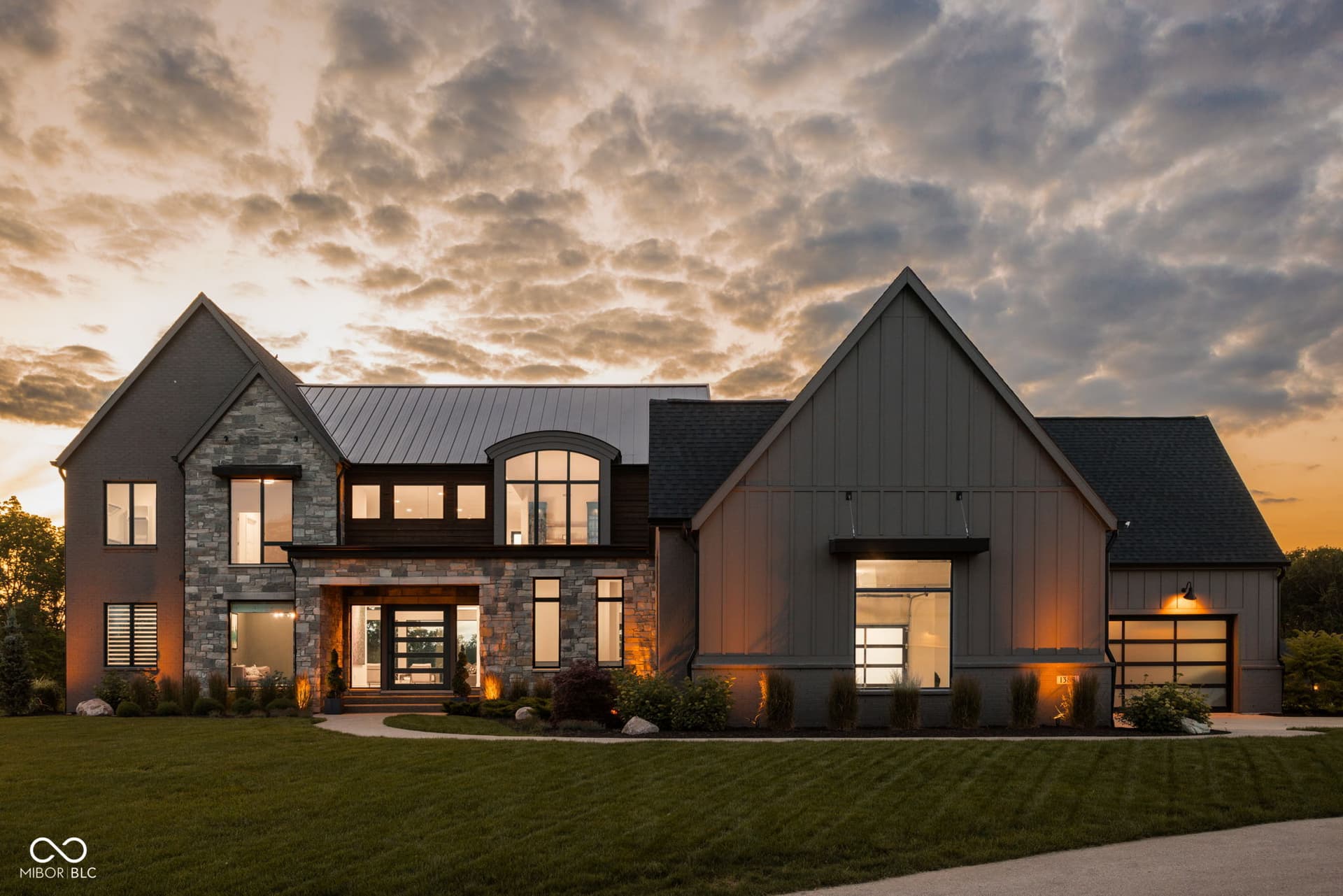
Loading Map...
Sold
$2,600,000
Sale Price (listed for $2.8M)
5
Bd
6
Ba
6,771
Sqft
0.58
Ac Lot
1388 Forest Hills Drive Westfield, IN 46074
Single Family Property Type
8 monthsTime since sold
$517Price per sqft
4 carsGarage
2021Year Built
$3,263Paid Annually
Enjoy an unparalleled blend of luxury, tranquility, and recreational allure in a meticulously crafted home built by G&G Custom Homes. This premiere lot is nestled off a dedicated private drive on a serene cul-de-sac road with coveted, unobstructed views of the Pete Dye Championship Golf Course. Watch the sunset over the course's 15th green from your covered lanai, featuring a built-in speaker system, 4 built-in-ceiling Infratech heaters, a gas fireplace, built-in grill and refrigerator, + an outdoor TV, gas line plumbed for pool heater, or from the second-story balcony, also wired for TV with built-in speakers. Step inside to discover an inviting blend of form and function with bright, beautifully designed spaces + high-end amenities throughout. The open and spacious Main Level features floor-to-ceiling windows and a fireplace in the 2-story Great Room overlooking a chef's dream Kitchen with state-of-the-art Thermador and wi-fi enabled appliances, built-in banquette seating, and custom cabinetry with soft-close doors. The main level Primary Suite features a 72" free-standing Kohler tub, a walk-in shower, marble tile, motorized shades, + a spacious walk-in closet. 3 additional Bedrooms and ensuites are on the second story, all with walk-in closets as well. The expansive, fully finished Basement offers an additional Bedroom and ensuite, a Wet Bar, and a Golf Simulator Room/Home Theatre pre-wired for a 4K Laser Projector, in-ceiling mounted launch monitor, retractable impact and theater screen, and spot and track lighting with additional lighting options. The oversized 4+ Car garage features an additional dedicated Golf cart garage door and abundant storage space. Neighborhood amenities include 18-hole and 9-hole golf courses, basketball courts, tennis + pickleball courts, indoor + outdoor pools, bowling, golf simulators, Monon Trail private access, and a Fitness Center, further establishing Chatham Hills as one of the area's premier communities to reside.LIVGolf'25!
Facts & Features
Year Built
2021
City
Westfield
Type
Single Family Residence
Neighborhood
Chatham Hills
County
Hamilton
Lot Size
0.58 ac / 25,265 sqft
Bedrooms
5
Full Bathrooms
5
Half Bathrooms
1
Garage Capacity
4
Living Area Total
6,771 sqft
Price per sqft
$516.91
Living Area Main & Upper
4,244 sqft
Connect with a Dwellane Agent
Like what you see? Our trusted agents are ready to help you take the next step.
Listing Agent
Christopher Chabenne
317-225-9969
Buyer Agent
Christopher Fahy
317-847-6203
Listing Provider
Kosene & Kosene Residential
MLS #
21982375
Source
MIBOR as distributed by MLS GRID
Last Modified
Thu May 29 2025
Sold on
May 28 2025
Listed on
Fri May 31 2024
Loading...
Connect with a Dwellane Agent
Like what you see? Our trusted agents are ready to help you take the next step.
Schools
Loading schools...

