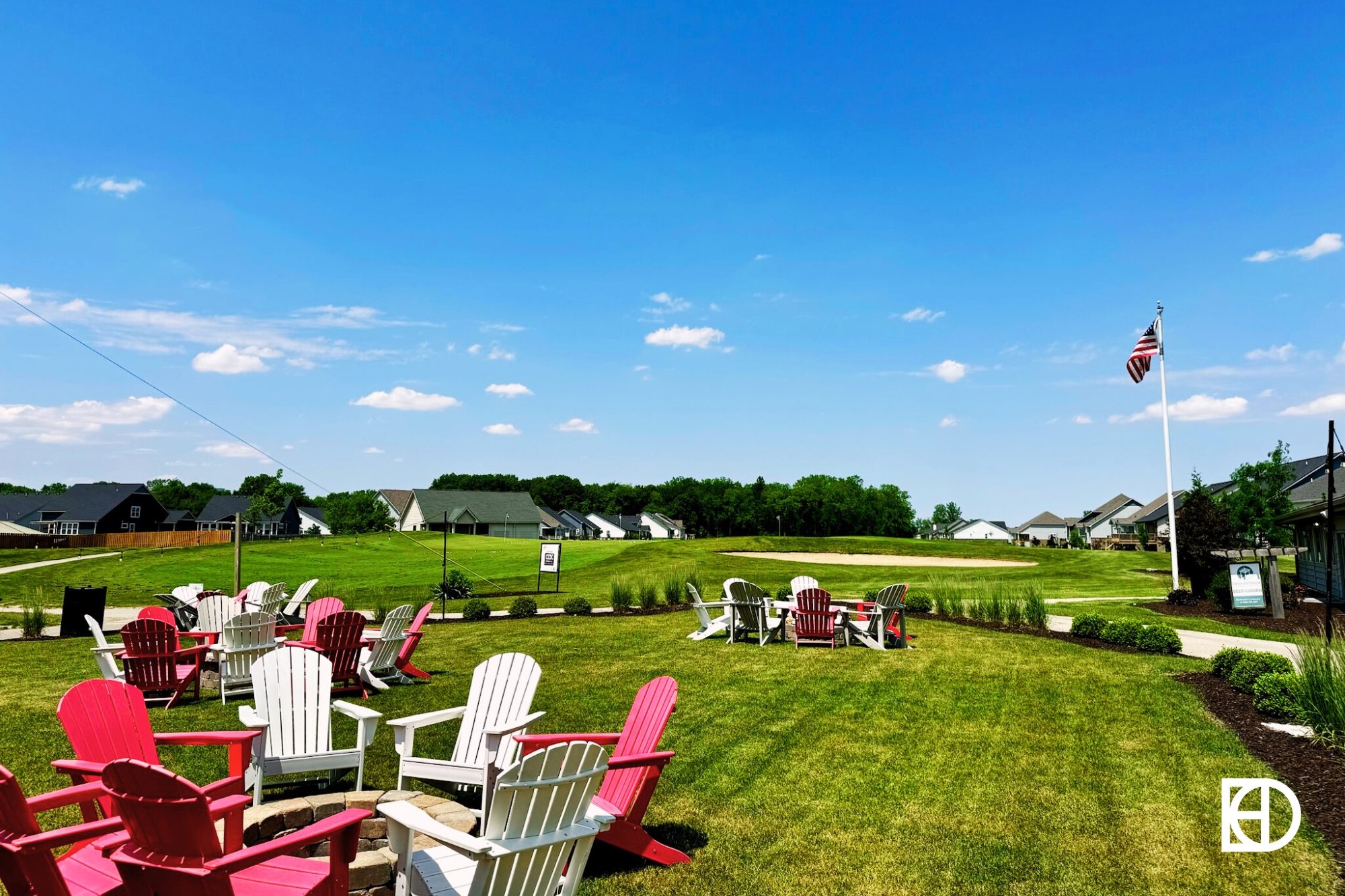


1404 Rosebank DriveWestfield, IN 46074
1404 Rosebank Drive Westfield, IN 46074
Year Built
2015
City
Westfield
Type
Single Family Residence
Neighborhood
Harmony
County
Hamilton
Lot Size
0.11 ac / 4,792 sqft
Bedrooms
3
Full Bathrooms
2
Half Bathrooms
1
Garage Capacity
2
Living Area Total
2,026 sqft
Price per sqft
$246.30
Living Area Main & Upper
2,026 sqft

Ready to take the
next step?
Connect with a trusted Dwellane Agent to learn more or make an offer.
Listing Agent
Co-Listing Agent
Buyer Agent
Listing Provider
Berkshire Hathaway Home
MLS #
22035853
Source
MIBOR as distributed by MLS GRID
Last Modified
Sat May 10 2025
Pending on
May 09 2005
Listed on
Thu May 08 2025
Property History

Ready to take the
next step?
Connect with a trusted Dwellane Agent to learn more or make an offer.
Harmony
 Northern Suburbs
Northern SuburbsA newer neighborhood in a convenient Westfield location, Harmony features a unique amenity-rich and expansive Harmony Club for hosting neighborhood events and activities. With card rooms, exercise facilities, fire pits, a pool, and racquet courts, the Harmony Club brings people together like no other neighborhood. With two exclusive builders, Harmony offers a mix of diverse architectural styles, single-family and multi-level living, inviting front porches and an abundance of outdoor spaces.
Neighborhood Features
Fun
& Recreation
Playgrounds
