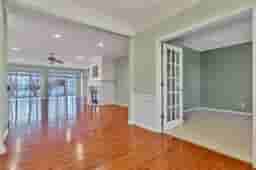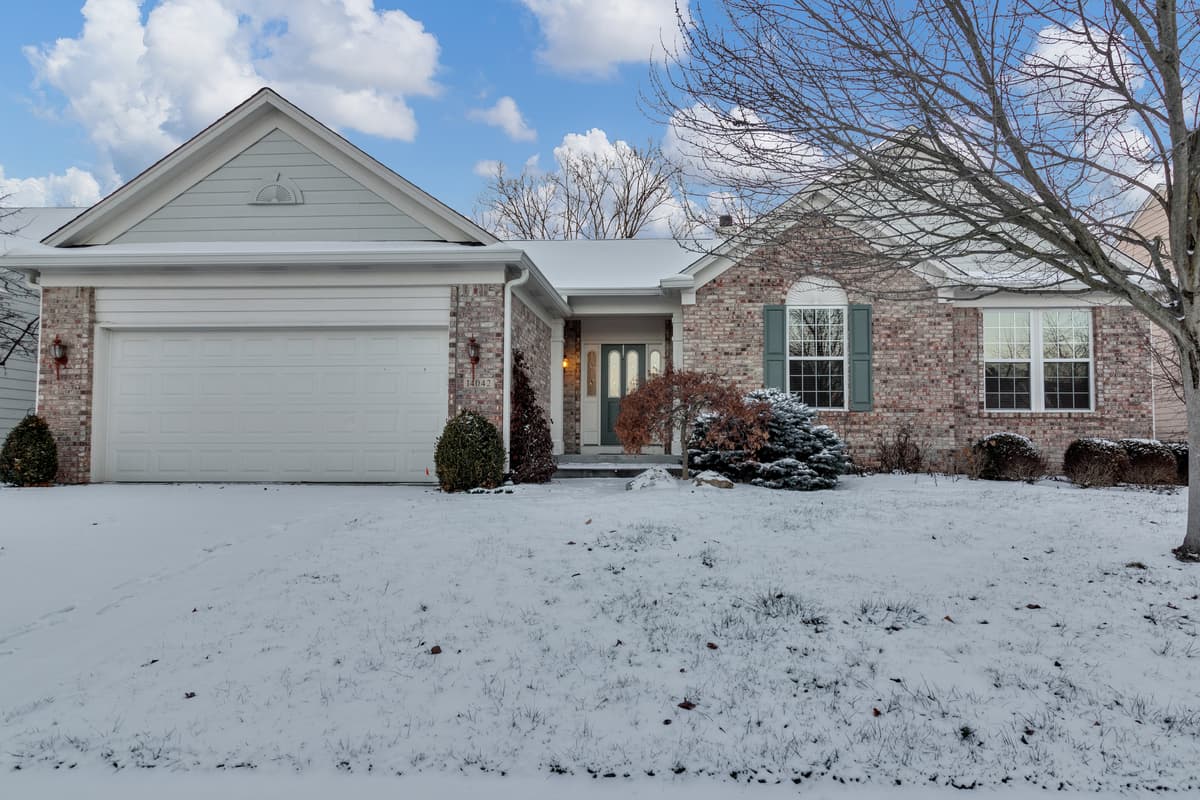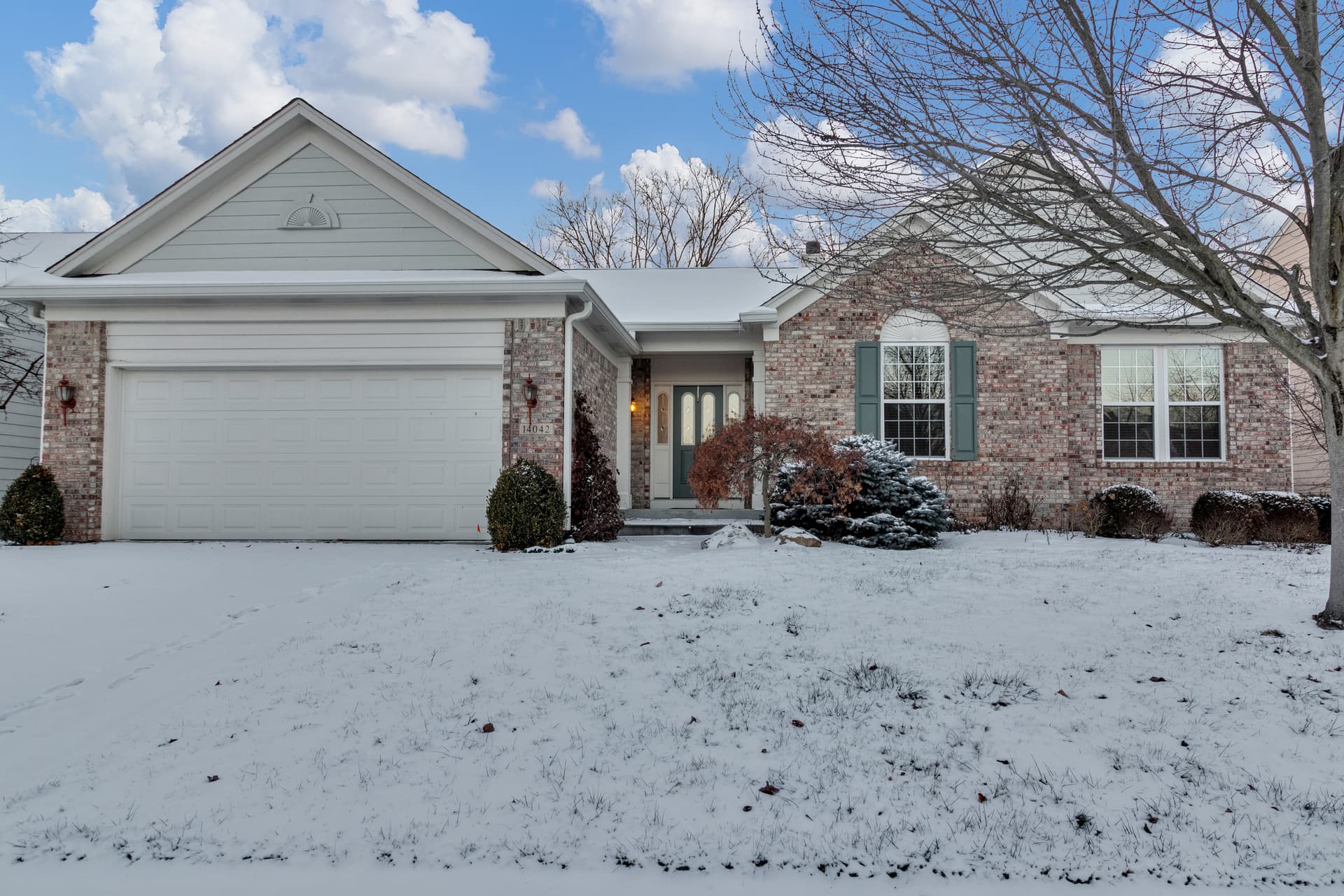1 of 46
Loading Map...

More Photos
14042 Platte DriveCarmel, IN 46033
Sold
$537,500
Sale Price (listed for $535K)
3
Bd
3
Ba
5,456
Sqft
0.18
Ac Lot
14042 Platte Drive Carmel, IN 46033
Single Family Property Type
2 yearsTime since sold
$98Price per sqft
2 carsGarage
2004Year Built
$625Paid Annually
Spacious open-concept ranch with full finished basement in desirable Cherry Creek Estates! Home features 3 bedrooms, 3 FULL bathrooms, plus a large den, hardwood floors, 9' ceilings, and so much more! Kitchen includes, 42" cabinets, Corian counters, stainless appliances, double oven, breakfast bar, and center island. Roomy Great Room with gas fireplace & hardwoods is open to dining area and large sunroom area. Master suite has beautiful bay window overlooking backyard, huge walk-in closet w/ built-ins, and bathroom w/ jetted tub, separate shower, dual vanities, and a private water closet. Downstairs, you'll find a roomy basement, finished with carpet, a full egress window, and a full bath for guests. The backyard includes a large patio and views of the trees & stream! Excellent location & value!
Facts & Features
Year Built
2004
City
Carmel
Type
Single Family Residence
Neighborhood
Cherry Creek Estates
County
Hamilton
Lot Size
0.18 ac / 7,841 sqft
Bedrooms
3
Full Bathrooms
3
Half Bathrooms
0
Garage Capacity
2
Living Area Total
5,456 sqft
Price per sqft
$98.06
Living Area Main & Upper
2,737 sqft
Connect with a Dwellane Agent
Like what you see? Our trusted agents are ready to help you take the next step.
Listing Agent
Cate Waggoner
317-430-3890
Buyer Agent
Eric Rasmussen
317-900-9108
Listing Provider
RE/MAX Advanced Realty
MLS #
21960023
Source
MIBOR as distributed by MLS GRID
Last Modified
Thu Feb 22 2024
Sold on
Feb 22 2024
Listed on
Thu Jan 18 2024
Loading...
Connect with a Dwellane Agent
Like what you see? Our trusted agents are ready to help you take the next step.
Cherry Creek Estates
Neighborhood in East Carmel
& Activities
Pool
Schools
Loading schools...

