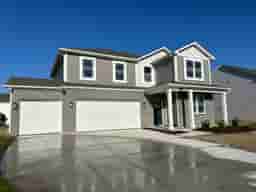
More Photos

Loading Map...

More Photos
171 Hobbs DriveWhiteland, IN 46184
Sold
$400,000
Sale Price (listed for $415K)
6
Bd
4
Ba
2,729
Sqft
0.23
Ac Lot
171 Hobbs Drive Whiteland, IN 46184
Single Family Property Type
15 monthsTime since sold
$159Price per sqft
3 carsGarage
2024Year Built
$360Paid Annually
Step inside the Dennis, a fascinating floor plan by D.R. Horton. This two-story home offers 6 bedrooms, 4 full baths, loft, and 3-car garage. The main level features a guest bedroom or den and full bath which flows into the open concept great room and kitchen. A walk-in pantry and oversized kitchen island are perfect for any chef. The first floor primary bedroom suite is generously sized with a private bath that includes dual sinks, private commode and walk-in closet. The laundry room is accessible from all the main living areas. Discover 4 large bedrooms, 2 full baths, and loft upstairs. This home features 9-foot first floor ceilings, 42-inch kitchen cabinets, Whirlpool stainless steel appliances and includes America's Smart Home Technology featuring a smart video doorbell, smart Honeywell thermostat, Amazon Echo Pop, smart door lock, Deako plug 'n play light switches & more.
Facts & Features
Year Built
2024
City
Whiteland
Type
Single Family Residence
Neighborhood
Greenwood
County
Johnson
Lot Size
0.23 ac / 10,000 sqft
Bedrooms
6
Full Bathrooms
4
Half Bathrooms
0
Garage Capacity
3
Living Area Total
2,729 sqft
Price per sqft
$159.40
Living Area Main & Upper
2,729 sqft
Connect with a Dwellane Agent
Like what you see? Our trusted agents are ready to help you take the next step.
Listing Agent
Frances Williams
317-797-7036
Buyer Agent
Sharon Grewal
317-903-2648
Listing Provider
DRH Realty of Indiana, LLC
MLS #
21975717
Source
MIBOR as distributed by MLS GRID
Last Modified
Fri Sep 27 2024
Sold on
Sep 26 2024
Listed on
Thu Apr 25 2024
Loading...
Connect with a Dwellane Agent
Like what you see? Our trusted agents are ready to help you take the next step.
Schools
Loading schools...