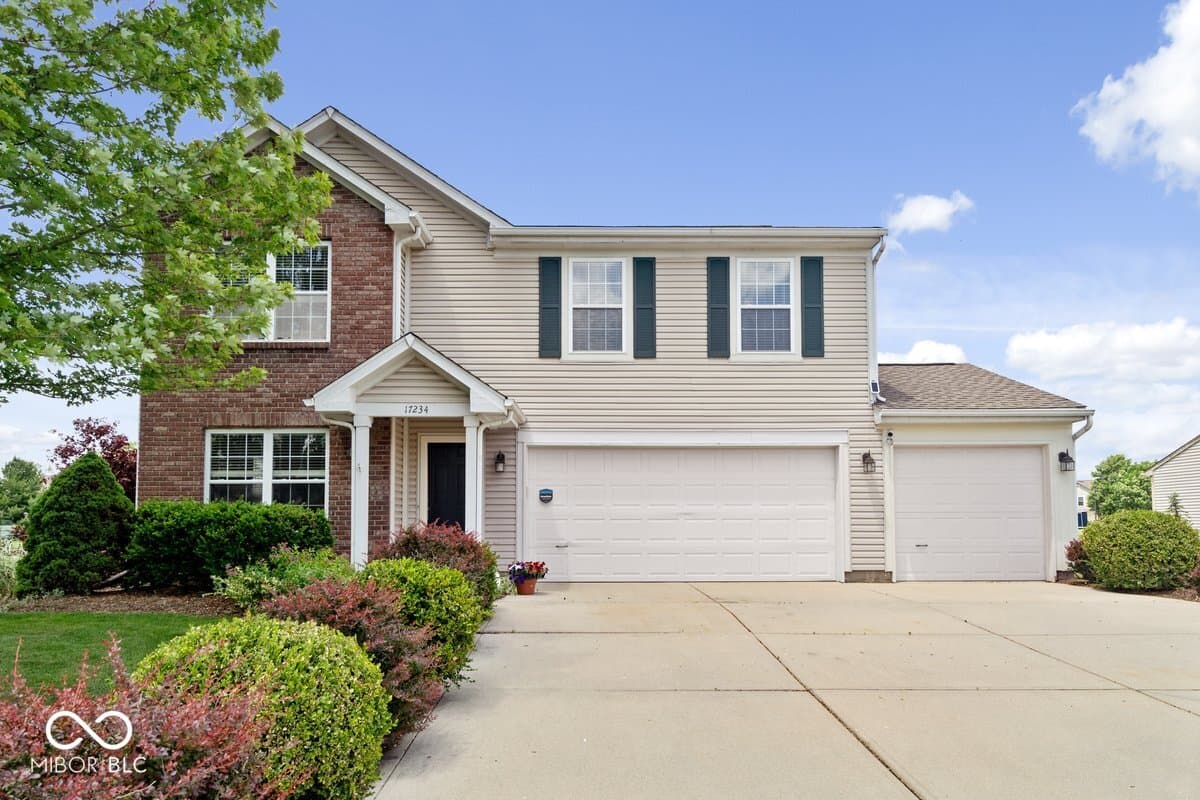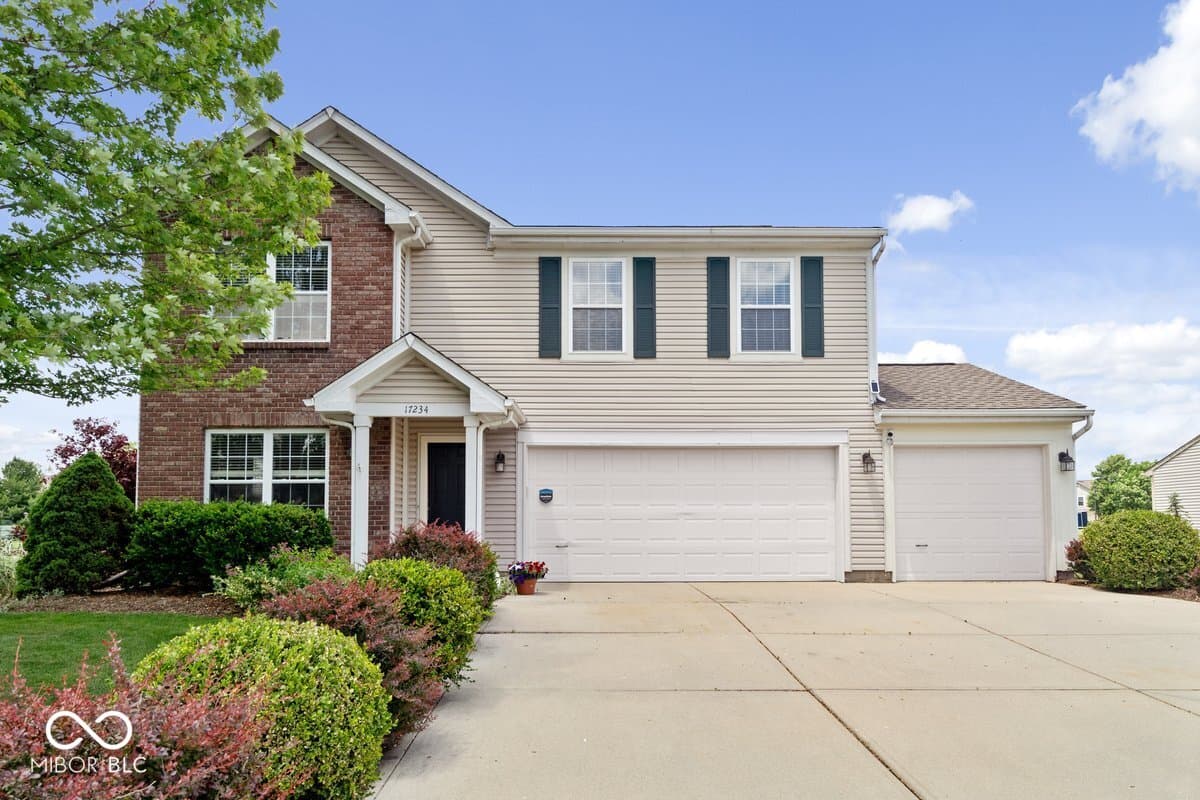1 of 27
Loading Map...
More Photos
Sold
$350,000
Sale Price (listed for $350K)
3
Bd
3
Ba
2,076
Sqft
0.39
Ac Lot
17234 Puntledge Drive Westfield, IN 46062
Single Family Property Type
15 monthsTime since sold
$205Price per sqft
3 carsGarage
2001Year Built
$218Paid Semi-Annually
Amazing 3 bedroom 2.5 bathroom home with loft and 3 car finished garage on .39 acre lot. This home features an open floor plan with new laminate hardwood floors throughout the entire home. The updated kitchen has new counters, white cabinets, a center island and plenty of prep space. Upstairs you'll find a large loft that provides extra living space and is perfect for a home office, studio or possible 4th bedroom. The new flooring extends through each of the large bedrooms that each have neutral paint and ample closet space. The primary suite has loads of light, a large walk-in closet and full bathroom. Don't miss the finished and insulated 3 car garage which is a dream workshop that is fully heated and cooled with dedicated 220v line for power tools, epoxy floor, utility sink and loads of storage space. Outside your find a massive private backyard that is perfect for entertaining, gardening or just enjoying a quiet evening after work. Updates include new kitchen counters and faucet (2024), new flooring (2023), new water softener (2023) new water heater (2022), new patio door (2022), roof (2016) and HVAC (2016). Conveniently located near Midland Trace Trail, the Monon Trail, shopping, dining and all Westfield has to offer. This home is truly move-in ready!
Facts & Features
Year Built
2001
City
Westfield
Type
Single Family Residence
Neighborhood
Crest View
County
Hamilton
Lot Size
0.39 ac / 16,988 sqft
Bedrooms
3
Full Bathrooms
2
Half Bathrooms
1
Garage Capacity
3
Living Area Total
2,076 sqft
Price per sqft
$204.72
Living Area Main & Upper
2,076 sqft
Connect with a Dwellane Agent
Like what you see? Our trusted agents are ready to help you take the next step.
Listing Agent
Jason Kraus
317-714-9580
Co-Listing Agent
Tony Sowers
317-694-2940
Buyer Agent
Shelby Scott
765-635-5836
Listing Provider
RE/MAX Advanced Realty
MLS #
21967297
Source
MIBOR as distributed by MLS GRID
Last Modified
Wed Nov 27 2024
Sold on
Nov 25 2024
Listed on
Thu Mar 07 2024
Loading...
Connect with a Dwellane Agent
Like what you see? Our trusted agents are ready to help you take the next step.
Crest View
Neighborhood in East Westfield
Playgrounds
Living
Schools
Loading schools...

