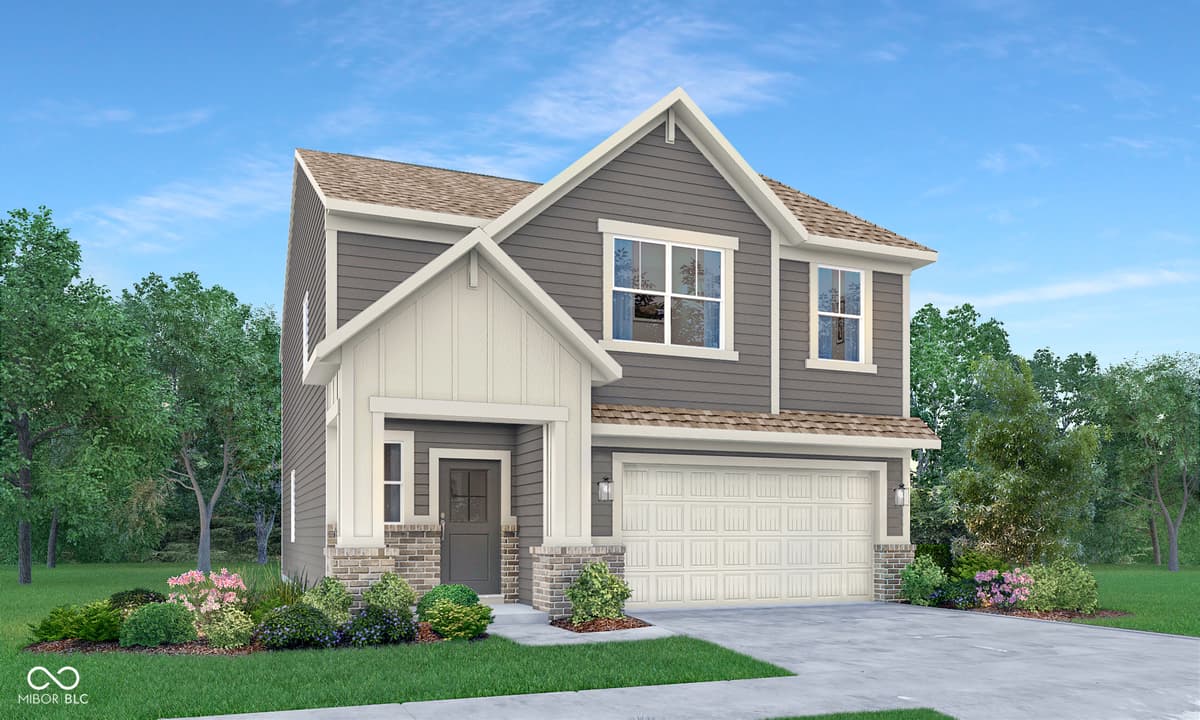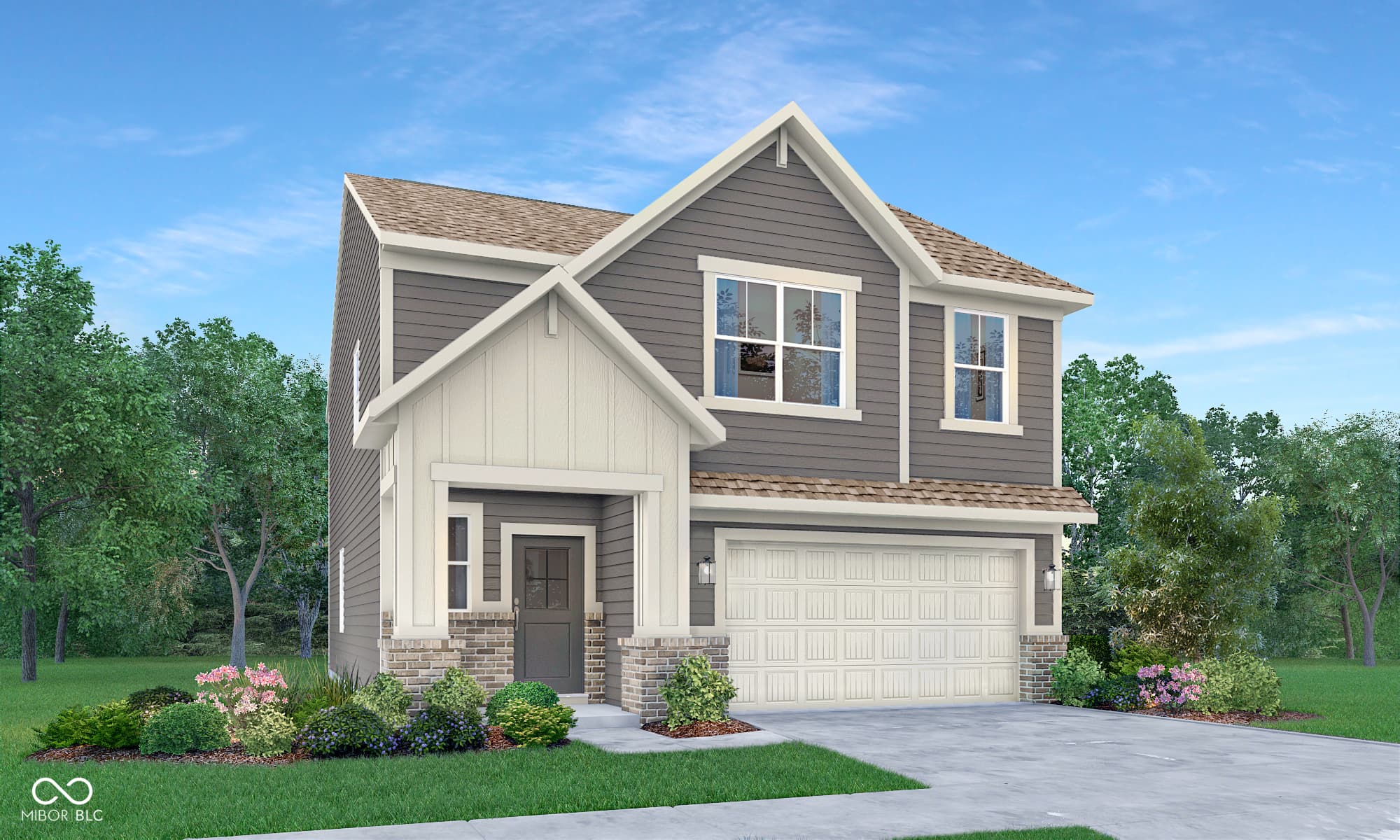1 of 34
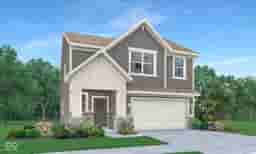
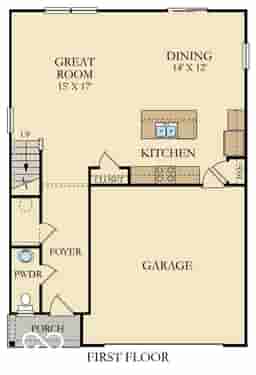
Loading Map...
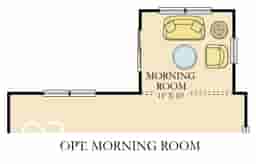
More Photos
Single Family Property Type
2 daysTime on Dwellane
$188Price per sqft
3 carsGarage
2026Year Built
$720Paid Annually
Timbers Venture is a collection of new single-family homes coming soon to The Timbers masterplanned community in Noblesville, IN. Amenities will include a swimming pool, pool house and playground. The Timbers offers a convenient location close to excellent shopping and dining in historic Downtown Noblesville. Recreation sites include nearby Morse Reservoir and city parks that host events from a summer movie series to the Indiana Peony Festival. The Broadmoor's open concept on the main floor allows for easy entertainment & enjoyment. Enter the inviting foyer w/powder bath & huge under stair closet. Continue straight back into the generous Great Room, Kitchen & Nook. Don't miss the light filled morning room! Upstairs, you will be greeted by a nice loft with 3 secondary bedrooms, hall bathroom, laundry room & the spa like owner's retreat which includes double vanities & a WIC. A 3 car garage adds extra storage. *Photos/Tour of model may show features not selected in home.
Facts & Features
Year Built
2026
City
Noblesville
Type
Single Family Residence
Neighborhood
West Noblesville
County
Hamilton
Lot Size
0.19 ac / 8,159 sqft
Bedrooms
4
Full Bathrooms
2
Half Bathrooms
1
Garage Capacity
3
Living Area Total
2,126 sqft
Price per sqft
$188.14
Living Area Main & Upper
2,126 sqft
Connect with a Dwellane Agent
Like what you see? Our trusted agents are ready to help you take the next step.
Listing Agent
Erin Hundley
317-430-0866
Co-Listing Agent
Christine Robbins
317-985-4698
Listing Provider
Compass Indiana, LLC
MLS #
22083835
Source
MIBOR as distributed by MLS GRID
Last Modified
Fri Feb 13 2026
Listed on
Fri Feb 13 2026
Loading...
Connect with a Dwellane Agent
Like what you see? Our trusted agents are ready to help you take the next step.
Schools
Loading schools...
