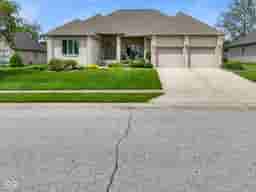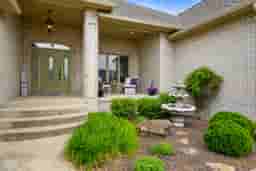
More Photos

Loading Map...

More Photos
Sold
$555,000
Sale Price (listed for $565K)
3
Bd
4
Ba
4,184
Sqft
0.26
Ac Lot
286 S Woodridge Drive Pittsboro, IN 46167
Single Family Property Type
5 monthsTime since sold
$141Price per sqft
2 carsGarage
2005Year Built
$350Paid Semi-Annually
MOTIVATED SELLER! Welcome to this custom-built ranch that exudes luxury and comfort. The open-concept floor plan boasts soaring high ceilings and stunning arches, creating a grand, airy feel throughout. The chef's kitchen is a dream, featuring a Bosch double oven, cooktop, warming drawer, and the ultimate coffee bar for all your culinary adventures. Amazing master suite offers a Sorrento luxury whirlpool tub w/waterfall (bluetooth tech panel, WIFI, air massage jets and water jets, heater and cleaning switch), walk-in shower and large walk-in closet. French doors lead to a secondary suite complete with office. Awesome great room with fireplace. The spacious living areas flow seamlessly into the all-season sunroom, where heated tile flooring ensures year-round comfort. Step outside to your private backyard retreat, complete with a paver patio and a stunning "Oasis" in-ground pool-perfect for relaxation or entertaining. Patio is wired with 220 amp for a hot tub. HighTech electronic doggie door from sunroom to exterior. Invisible dog fence w/separate front yard and backyard zones (new collars needed though). The full, finished basement is an entertainer's paradise, featuring a full bar and a dedicated theatre room for movie nights in style. This home blends elegance with functionality for a truly exceptional living experience. Don't forget the 3 car TANDUM garage! No lawnmowers needed as HOA mows your yard while you relax by the pool! What are you waiting for?!
Facts & Features
Year Built
2005
City
Pittsboro
Type
Single Family Residence
County
Hendricks
Lot Size
0.26 ac / 11,326 sqft
Bedrooms
3
Full Bathrooms
2
Half Bathrooms
2
Garage Capacity
2
Living Area Total
4,184 sqft
Price per sqft
$141.01
Living Area Main & Upper
2,665 sqft
Connect with a Dwellane Agent
Like what you see? Our trusted agents are ready to help you take the next step.
Listing Agent
Amanda LaVullis
317-502-6173
Buyer Agent
Amanda LaVullis
317-502-6173
Listing Provider
Carpenter, REALTORS®
MLS #
22024647
Source
MIBOR as distributed by MLS GRID
Last Modified
Tue Jul 29 2025
Sold on
Jul 29 2025
Listed on
Sun Mar 02 2025
Loading...
Schools
Loading schools...
Loading nearby neighborhoods...