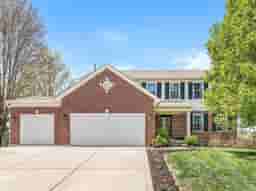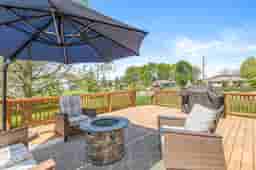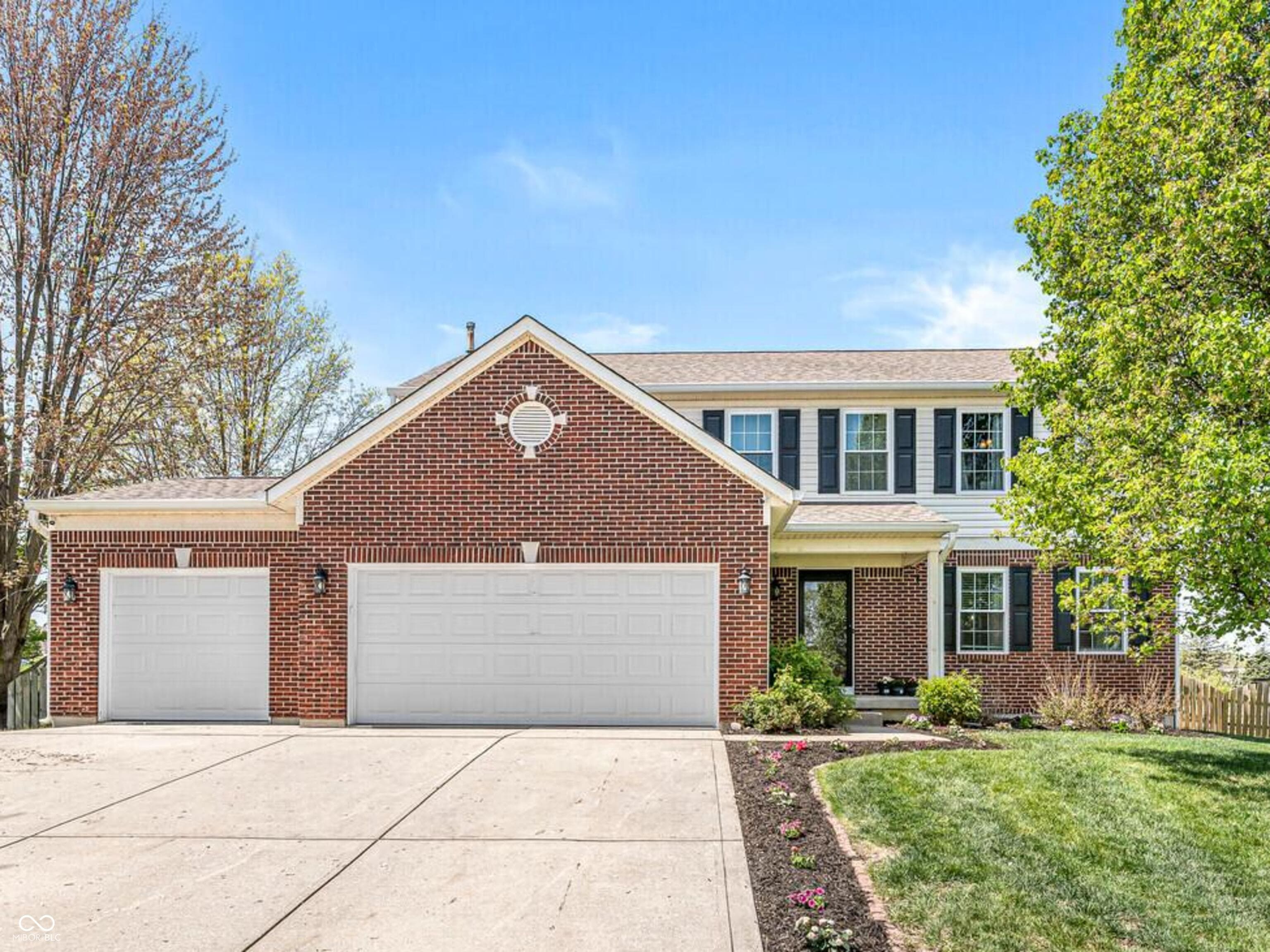1 of 44


Loading Map...

More Photos
Sold
$440,000
Sale Price (listed for $440K)
5
Bd
3
Ba
3,516
Sqft
0.53
Ac Lot
3582 Fieldhurst Lane Plainfield, IN 46168
Single Family Property Type
6 monthsTime since sold
$125Price per sqft
3 carsGarage
1999Year Built
$265Paid Annually
The kitchen is the centerpiece of this home, updated for both style & everyday use. It features custom 42-inch gray cabinets, quartz countertops, a large farmhouse sink, stainless steel appliances, a center island with a butcher block top, soft-close cabinets & drawers, under-cabinet lighting, a vented hood, & pull-out shelves for easy organization. View the pictures to see the unique cabinets. This home offers 5 bedrooms & 2.5 bathrooms. Each bedroom has a walk-in closet. Both the primary & hall bathrooms were refreshed in April 2025 with soft-close double vanities, vinyl plank flooring, humidity-sensing fans, brushed nickel fixtures, & updated lighting. Luxury vinyl flooring covers the main level, while newer carpet finishes the upstairs. All windows were replaced in April 2025 with a transferable warranty. Other major updates include HVAC system & water heater in 2020, roof replacement in 2016. Fresh paint, new outlets & cover plates, & updated lighting throughout make the home feel move-in ready. The unfinished basement, approximately 26 x 42 feet, adds over 1,000 square feet of opportunity to customize a recreation room, gym, or additional storage. The living room, updated in 2020, features built-in cabinets & a remodeled gas fireplace mantel. An updated stair railing adds a clean, modern touch. The laundry room was also updated to match the kitchen's cabinetry & flooring. Half bathroom on the main level was refreshed in 2017 with new tile, vanity, & paint. The backyard is .53 acres, one of the larger lots in the neighborhood. A 20 x 25 deck, replaced in 2024, offers great space for outdoor dining or relaxing. Several sections of the privacy fence were updated in 2025. The garage is well-equipped with insulated doors, updated openers, an HVAC split system, & built-in storage. Located on a cul-de-sac, near a playground, half-court basketball area, & trails connecting to the Plainfield trail system. Plainfield schools. This home is a must see!
Facts & Features
Year Built
1999
City
Plainfield
Type
Single Family Residence
Neighborhood
Plainfield
County
Hendricks
Lot Size
0.53 ac / 23,087 sqft
Bedrooms
5
Full Bathrooms
2
Half Bathrooms
1
Garage Capacity
3
Living Area Total
3,516 sqft
Price per sqft
$125.14
Living Area Main & Upper
2,424 sqft
Connect with a Dwellane Agent
Like what you see? Our trusted agents are ready to help you take the next step.
Listing Agent
René Hauck
317-987-7068
Buyer Agent
Marissa Harris
317-614-5804
Listing Provider
RE/MAX Advanced Realty
MLS #
22034979
Source
MIBOR as distributed by MLS GRID
Last Modified
Wed Jul 02 2025
Sold on
Jun 27 2025
Listed on
Fri Apr 25 2025
Loading...
Connect with a Dwellane Agent
Like what you see? Our trusted agents are ready to help you take the next step.
Schools
Loading schools...
