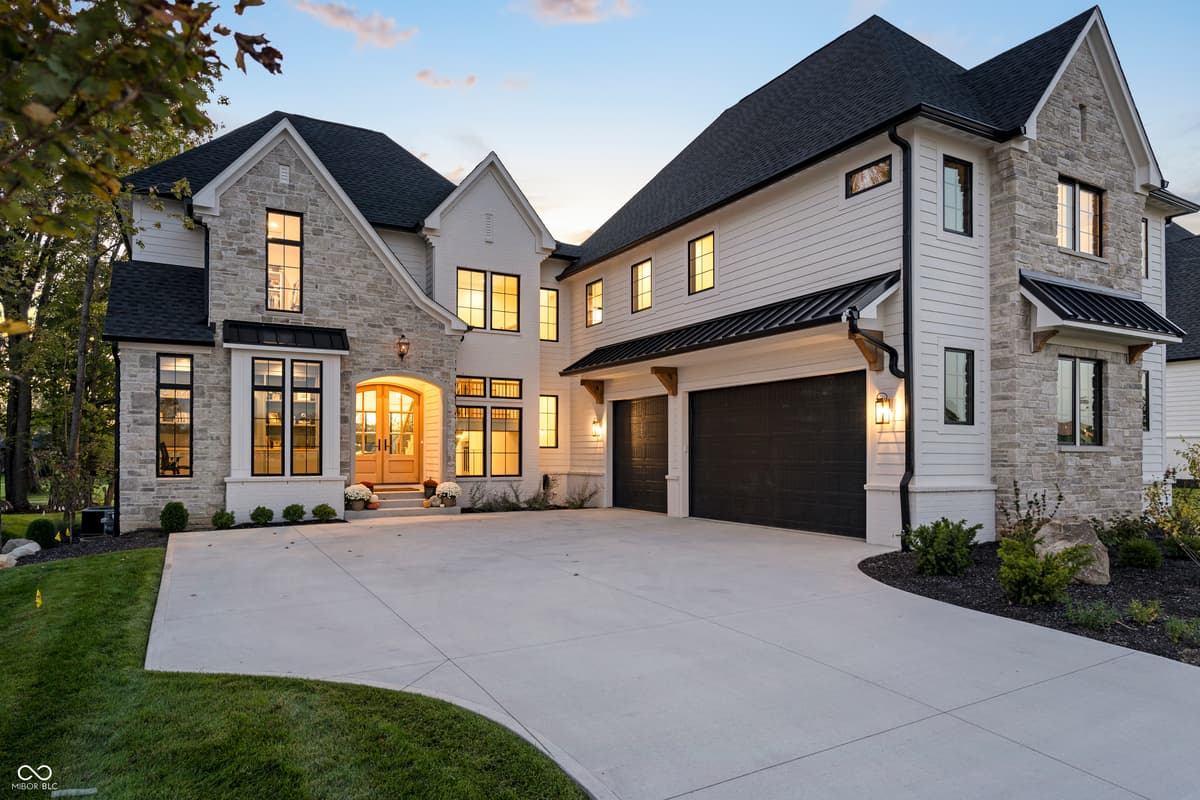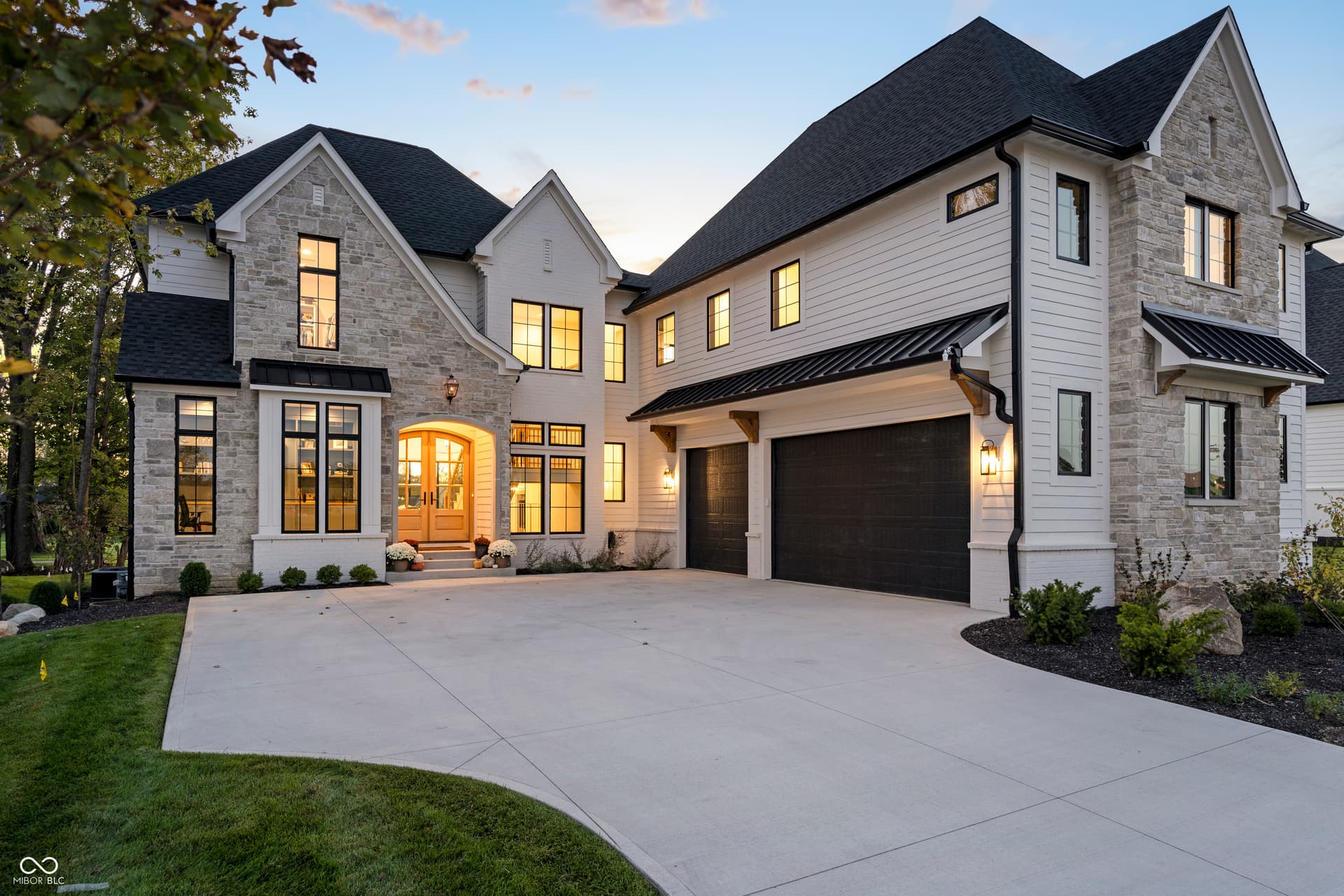1 of 49
Loading Map...
More Photos
Sold
$1,790,000
Sale Price (listed for $1.8M)
5
Bd
5
Ba
5,015
Sqft
0.32
Ac Lot
3704 Cherwell Drive Zionsville, IN 46077
Single Family Property Type
11 monthsTime since sold
$378Price per sqft
3 carsGarage
2023Year Built
BasementPartially Finished
Situated within the prestigious Holliday Farms of Zionsville, this stunning custom home by acclaimed Sigma Builders defines luxury living. The open-concept living spaces feature panoramic views of the twelfth hole through expansive windows. The great room, designed with a fireplace and built-ins, exudes charm and sophistication. Connected seamlessly to the kitchen, a culinary haven awaits with quartz countertops and a custom range hood, perfect for any cooking enthusiast. Ascending to the upper level reveals the magnificent primary suite, complete with a soaring vaulted ceiling and beautiful beams, featuring a generous walk-in closet and a spa-like bath for ultimate relaxation. Three additional bedrooms, two full bathrooms, and a spacious loft with custom built-ins offer ample living space, along with a convenient upper-level laundry room. The impeccable lower level offers entertainment options, including a media room and a well-appointed wet bar, ideal for hosting guests. Additionally, the lower level features a bedroom, full bath, and an exercise room, offering versatility and functionality. The heart of this exceptional property is its exquisite lanai, providing a serene setting to admire the breathtaking sunset views alongside an outdoor fireplace, making it an ideal setting for relaxation or entertainment. Residents enjoy exclusive clubhouse amenities with a Holliday Farms social membership, elevating this home to an unparalleled standard of luxury living.
Facts & Features
Year Built
2023
City
Zionsville
Type
Single Family Residence
Neighborhood
Holliday Farms
County
Boone
Lot Size
0.32 ac / 13,765 sqft
Bedrooms
5
Full Bathrooms
4
Half Bathrooms
1
Garage Capacity
3
Living Area Total
5,015 sqft
Price per sqft
$377.87
Living Area Main & Upper
3,662 sqft
Connect with a Dwellane Agent
Like what you see? Our trusted agents are ready to help you take the next step.
Listing Agent
Traci Garontakos
317-741-0861
Buyer Agent
Laura Heigl
317-525-2272
Listing Provider
The Agency Indy
MLS #
22004822
Source
MIBOR as distributed by MLS GRID
Last Modified
Fri Apr 11 2025
Sold on
Apr 07 2025
Listed on
Fri Oct 04 2024
Loading...
Connect with a Dwellane Agent
Like what you see? Our trusted agents are ready to help you take the next step.
Schools
Loading schools...

