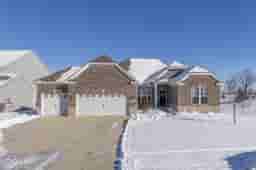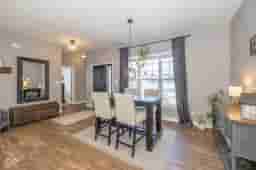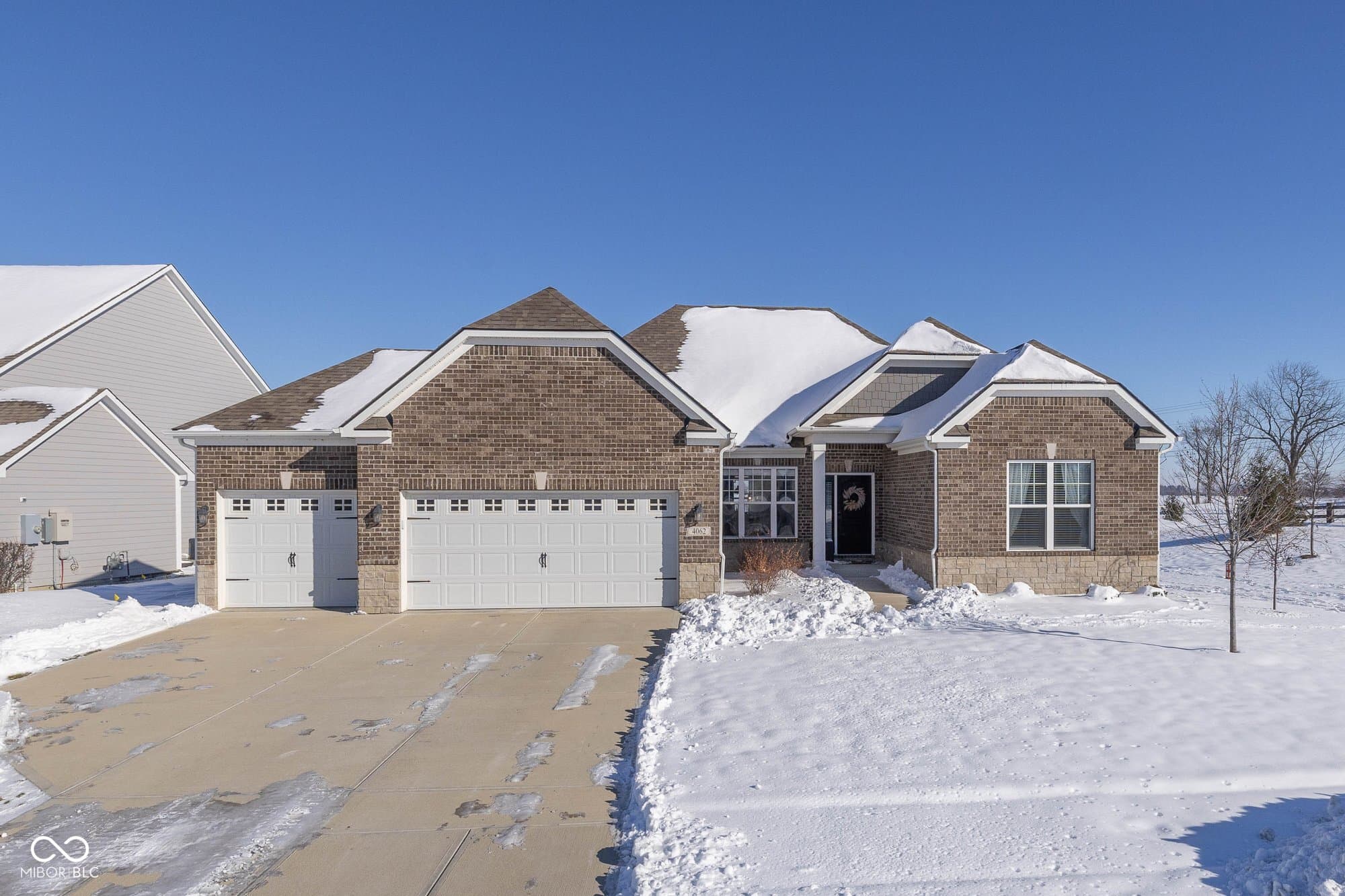1 of 36


Loading Map...

More Photos
4062 Hunt Club ParkwayBargersville, IN 46106
Sold
$585,000
Sale Price (listed for $585K)
4
Bd
3
Ba
4,594
Sqft
0.28
Ac Lot
4062 Hunt Club Parkway Bargersville, IN 46106
Single Family Property Type
10 monthsTime since sold
$131Price per sqft
3 carsGarage
2021Year Built
$640Paid Annually
Welcome to this stunning 4-bedroom, 3-bathroom ranch-style home located in the charming town of Bargersville, IN. This meticulously maintained home offers a spacious open-concept layout, perfect for modern living and entertaining. The main floor features a generous living area that seamlessly flows into the kitchen and dining space, creating a welcoming atmosphere for gatherings and casual living. The main level includes three bedrooms, with the primary suite offering privacy and comfort, complete with an en-suite bathroom. One of the standout features of this home is the versatile loft, ideal for a home office, study, or additional living space to suit your needs. The full finished basement adds tremendous value, offering a huge game room and dedicated workout space, ensuring ample room for recreation and fitness. Additionally, the basement includes a spacious bedroom and full bathroom, providing the perfect guest suite. The home is situated within a lovely community, complete with a refreshing pool for residents to enjoy during warm months. Plus, a delightful local park is just around the corner, offering a great spot for outdoor activities, including pickleball courts. This home also enjoys maintenance free lawn care and snow removal. Living in Bargersville offers a peaceful small-town atmosphere, with convenient access to local amenities, schools, and shopping. With its expansive living spaces, thoughtful layout, and fantastic community amenities, this home is truly a gem. Don't miss the opportunity to make this beautiful property your own!
Facts & Features
Year Built
2021
City
Bargersville
Type
Single Family Residence
Neighborhood
Center Grove
County
Johnson
Lot Size
0.28 ac / 12,110 sqft
Bedrooms
4
Full Bathrooms
3
Half Bathrooms
0
Garage Capacity
3
Living Area Total
4,594 sqft
Price per sqft
$130.61
Living Area Main & Upper
2,538 sqft
Connect with a Dwellane Agent
Like what you see? Our trusted agents are ready to help you take the next step.
Listing Agent
Sarah Hockenbury
317-753-3152
Buyer Agent
Sarah Riley
317-459-3005
Listing Provider
Berkshire Hathaway Home
MLS #
22017364
Source
MIBOR as distributed by MLS GRID
Last Modified
Thu Feb 20 2025
Sold on
Feb 20 2025
Listed on
Fri Jan 10 2025
Loading...
Connect with a Dwellane Agent
Like what you see? Our trusted agents are ready to help you take the next step.
Schools
Loading schools...
