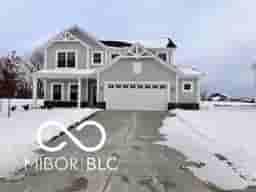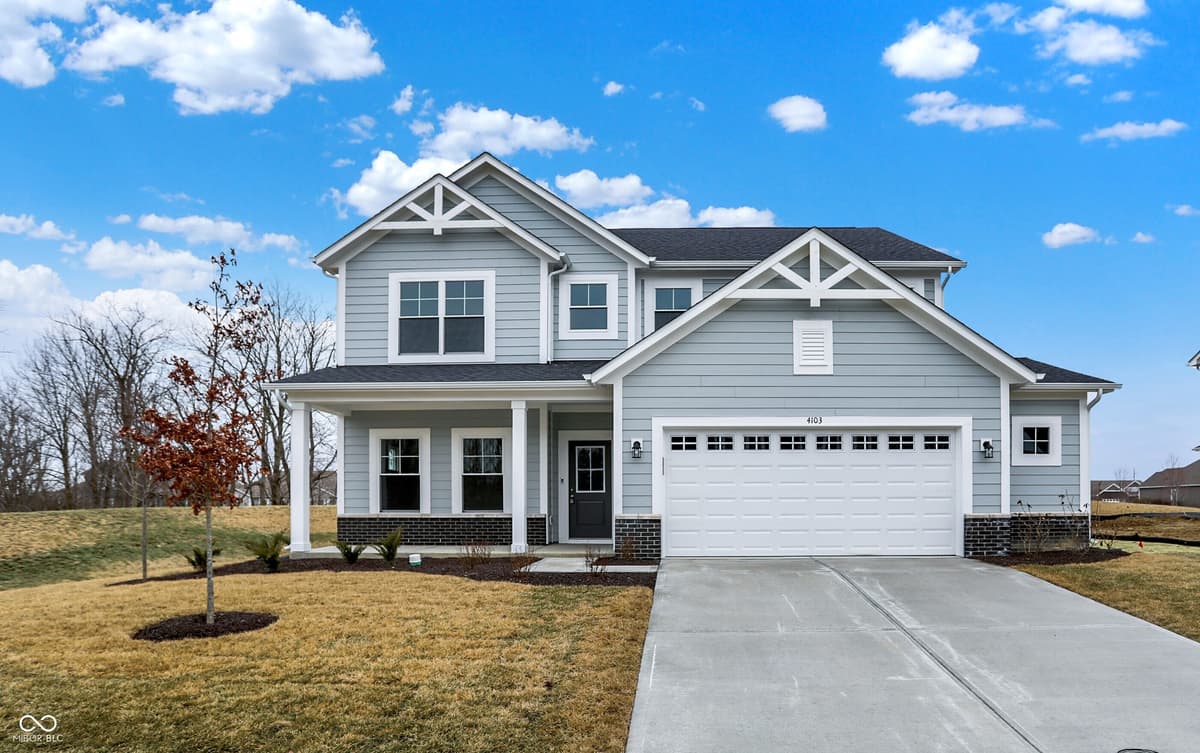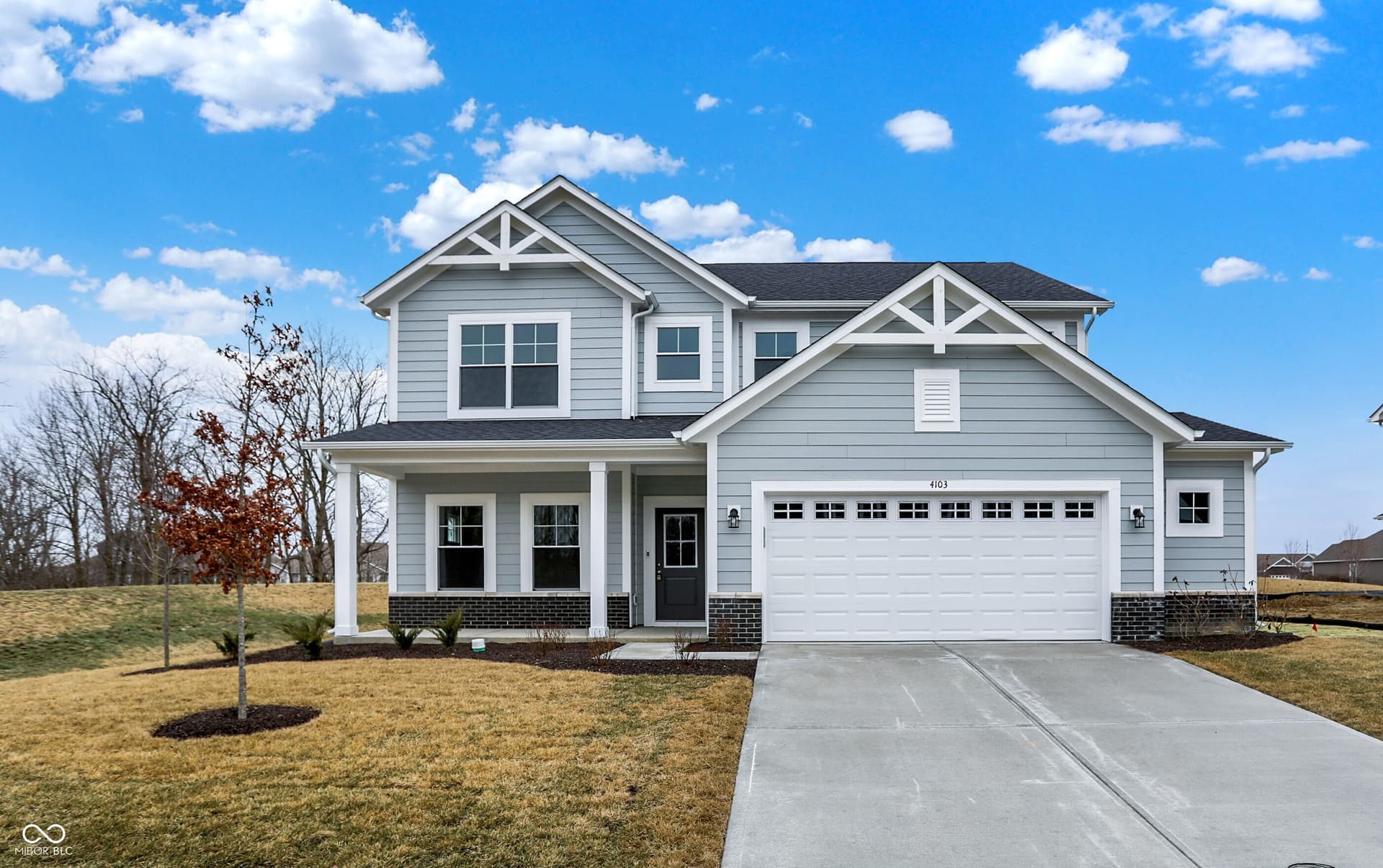1 of 69


Loading Map...
More Photos
4103 Railhead AvenueWestfield, IN 46074
Sold
$498,640
Sale Price (listed for $504K)
4
Bd
3
Ba
2,889
Sqft
0.21
Ac Lot
4103 Railhead Avenue Westfield, IN 46074
Single Family Property Type
8 monthsTime since sold
$175Price per sqft
2 carsGarage
2025Year Built
$151Paid Quarterly
Olthof Homes proudly presents the Emery, a beautifully designed single-family home that perfectly blends style and functionality for the modern lifestyle. With four bedrooms, 2.5 baths, and a main-floor owners suite, this home offers spacious living areas that cater to your needs. Step through the front door and be welcomed by a stunning volume foyer that sets the tone for the rest of the home. Just off the entry, a versatile flex room awaits, ideal as an office, den, or formal dining space-your choice! The heart of the home features an open-concept kitchen with a walk-in pantry, abundant cabinets, and ample countertop space, seamlessly flowing into the eat-in breakfast area. From here, step out onto the covered outdoor living space, looking over the park-like setting with mature trees and private back yard. The private main floor owner's suite is a true retreat, complete with a walk-in shower and a spacious walk-in closet. Conveniently located on the main floor, you'll also find the laundry room for added ease. Upstairs, an oversized loft overlooks the lower level offering additional living space for relaxation or play. The second floor includes three generously sized bedrooms, each with its own walk-in closet, and a shared bathroom. The Emery is designed with comfort, functionality, and style in mind-welcome home!
Facts & Features
Year Built
2025
City
Westfield
Type
Single Family Residence
Neighborhood
Lindley Run
County
Hamilton
Lot Size
0.21 ac / 9,148 sqft
Bedrooms
4
Full Bathrooms
2
Half Bathrooms
1
Garage Capacity
2
Living Area Total
2,889 sqft
Price per sqft
$174.68
Living Area Main & Upper
2,889 sqft
Connect with a Dwellane Agent
Like what you see? Our trusted agents are ready to help you take the next step.
Listing Agent
Peg Tharp Atherton
317-281-3533
Buyer Agent
Non-BLC Member
317-956-1912
Listing Provider
F.C. Tucker Company
MLS #
22017435
Source
MIBOR as distributed by MLS GRID
Last Modified
Thu May 22 2025
Sold on
May 21 2025
Listed on
Thu Jan 16 2025
Loading...
Connect with a Dwellane Agent
Like what you see? Our trusted agents are ready to help you take the next step.
Schools
Loading schools...

