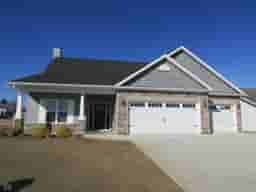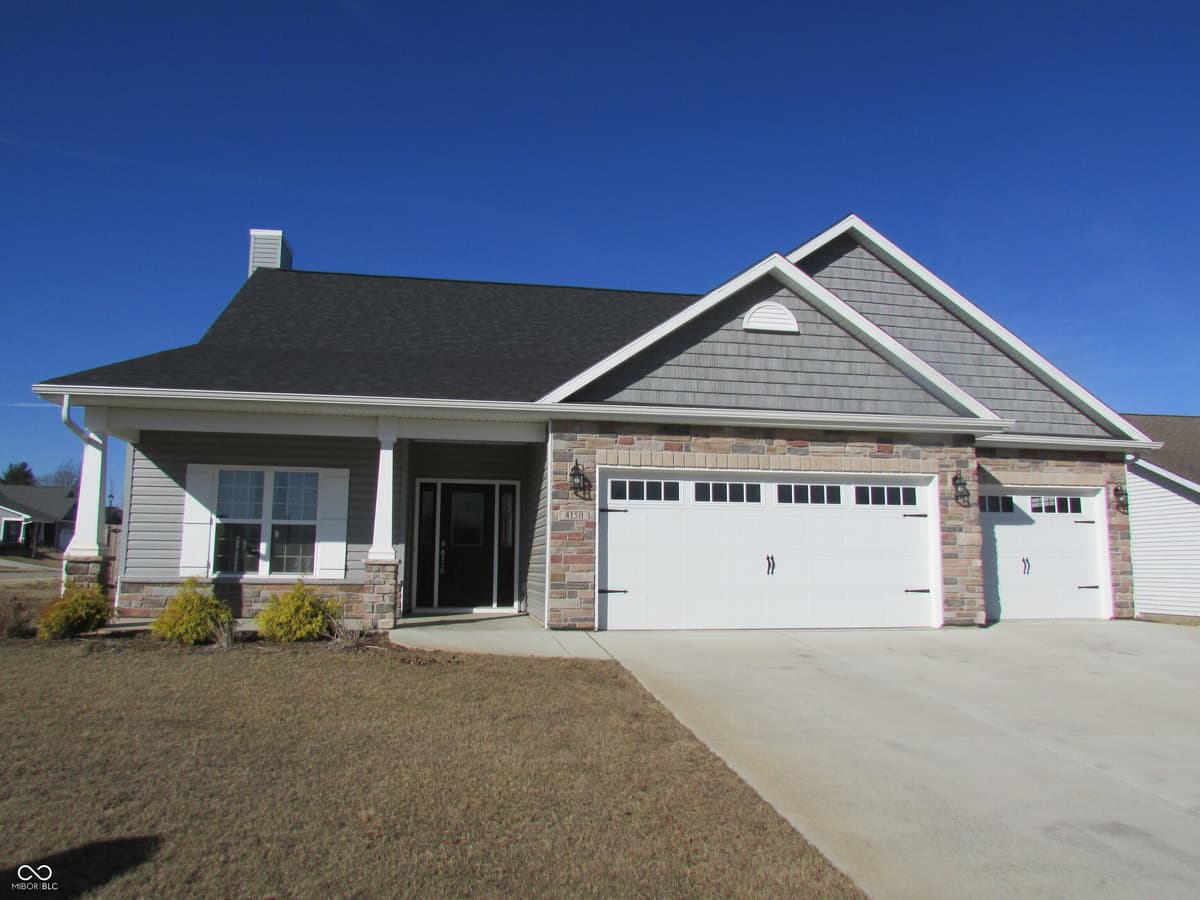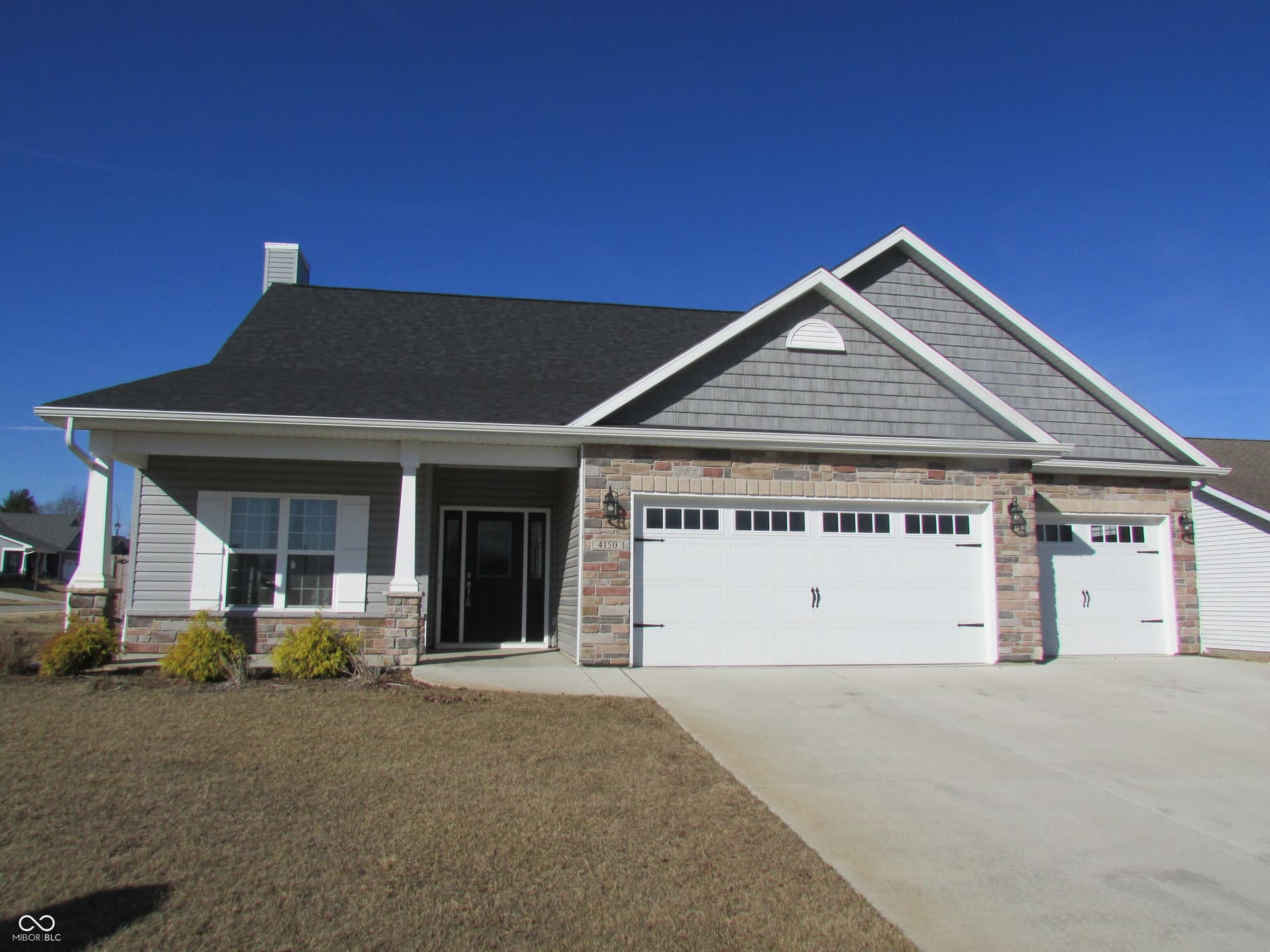
Loading Map...
Sold
$385,000
Sale Price (listed for $389K)
4
Bd
3
Ba
2,262
Sqft
0.25
Ac Lot
4150 Ensley Street Lafayette, IN 47909
Single Family Property Type
9 monthsTime since sold
$181Price per sqft
3 carsGarage
2021Year Built
$132Paid Annually
Three years young 4BR, 2.5 baths, 3 car garage. Open floor plan. Entrance foyer flows into the kitchen which flows into the dinning room which flows into the Great room. Gas Fireplace flanked by windows and French doors to the screened-in patio. 9' ceilings. Space saving pockets doors opens traffic flows. The half bath and laundry room are on the main level. The main level Primary suite. Trayed ceiling in the Primary bedroom on the main level. The Primary bedroom has a large bath with higher vanity with double sinks. The walk-in shower is 5' wide, next to the soaking tub. The walk-in closet has room for clothes and storage. The main level bedroom 4 is adjacent to the Primary suite. The upstairs loft has its' own storage closet as well. Bedroom 2 has double closets and bedroom 3 has a double door closet. The 3 car garage is finished and has a wash sink for clean up. The backyard has a full privacy fence. Majestic Builders Atlanta III floor plan. Natural gas outlet at back patio for gills/firepits.
Facts & Features
Year Built
2021
City
Lafayette
Type
Single Family Residence
County
Tippecanoe
Lot Size
0.25 ac / 10,960 sqft
Bedrooms
4
Full Bathrooms
2
Half Bathrooms
1
Garage Capacity
3
Living Area Total
2,262 sqft
Price per sqft
$181.00
Living Area Main & Upper
2,262 sqft
Connect with a Dwellane Agent
Like what you see? Our trusted agents are ready to help you take the next step.
Listing Agent
Phil Ludlow
317-507-4622
Buyer Agent
Non-BLC Member
317-956-1912
Listing Provider
Carpenter, REALTORS®
MLS #
22014570
Source
MIBOR as distributed by MLS GRID
Last Modified
Tue Apr 22 2025
Sold on
Apr 21 2025
Listed on
Thu Dec 12 2024
Loading...
Connect with a Dwellane Agent
Like what you see? Our trusted agents are ready to help you take the next step.
Schools
Loading schools...

