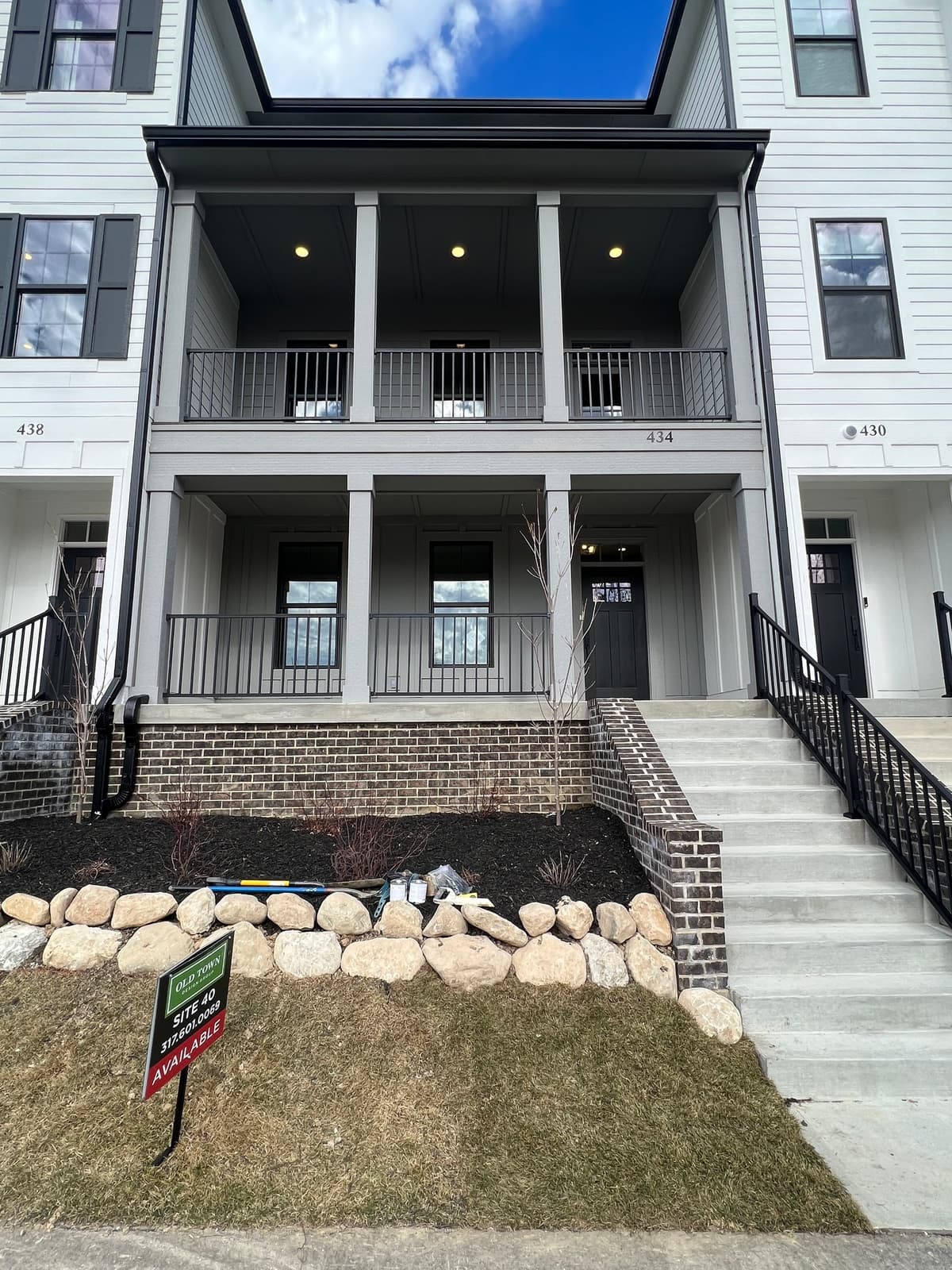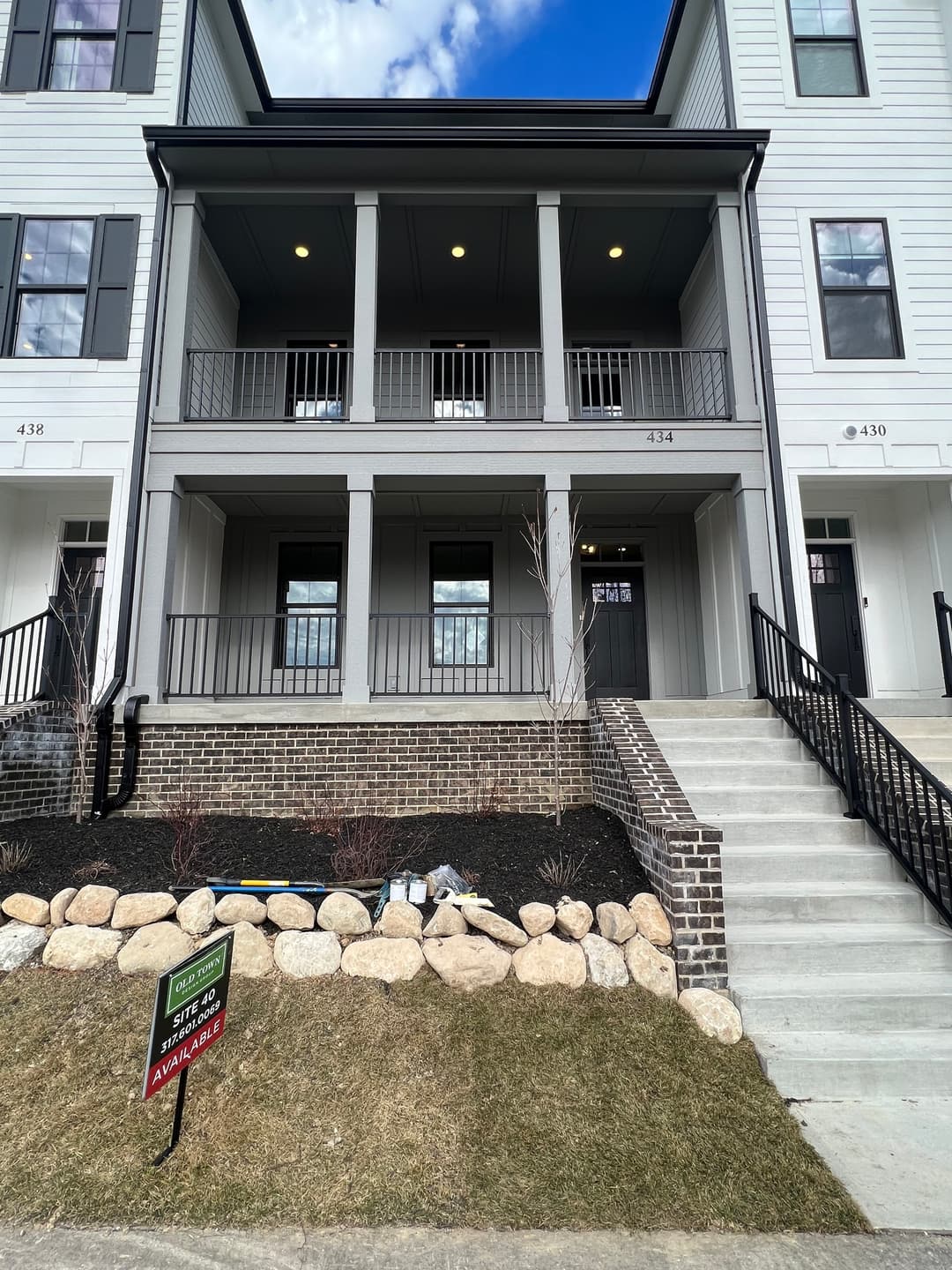1 of 33
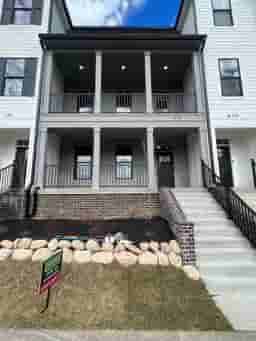
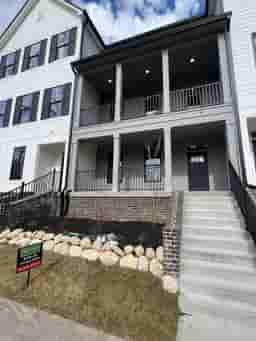
Loading Map...
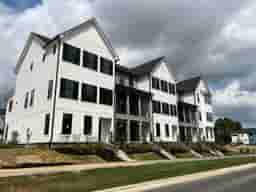
More Photos
434 W Smoky RowCarmel, IN 46032
Sold
$563,500
Sale Price (listed for $561K)
3
Bd
4
Ba
2,049
Sqft
1,742
Sqft Lot
434 W Smoky Row Carmel, IN 46032
TownhouseProperty Type
2 yearsTime since sold
$276Price per sqft
2 carsGarage
2023Year Built
$175Paid Monthly
Enjoy the lock-and-leave lifestyle in the heart of downtown Carmel with this luxurious, move-in ready townhome built by Old Town Design Group. The versatile entry-level bedroom with private WIC & bath is available for use as a private retreat or a functional home office. Upstairs you'll find an open-concept floor plan, with great room, dining, and kitchen visibility, plus a 22x8 covered outdoor living area off of the great room. Prepare culinary delights in a well-equipped kitchen featuring quartz countertops, painted cabinetry, and stainless steel appliances, including a microwave drawer and a gas convection oven with built-in air fryer. The third floor boasts the conveniently located laundry room and 2 bedrooms, including the primary suite with floor-to-ceiling tiled shower and double vanities. Other amenities include: raised ceilings on all levels, security system, pre-wiring for speakers in great room and outdoor living, large covered front porch, additional media outlets, custom shelving in all closets and pantries, and an electric fireplace with painted accent wall in the great room. Also within the North End community you'll find a brand new fitness center, as well as Indie Coffee Roasters, Fields Market Garden and Le Petit Gateau bakery. Additional amenities coming soon include a farm-to-table restaurant, Ash & Elm's planned Carmel location, and a community pool. Walking paths connecting to the Monon Trail allow for easy access to Downtown Carmel.
Facts & Features
Year Built
2023
City
Carmel
Type
Townhouse
Neighborhood
North End
County
Hamilton
Lot Size
0.04 ac / 1,742 sqft
Bedrooms
3
Full Bathrooms
3
Half Bathrooms
1
Garage Capacity
2
Living Area Total
2,049 sqft
Price per sqft
$276.23
Living Area Main & Upper
2,049 sqft
Connect with a Dwellane Agent
Like what you see? Our trusted agents are ready to help you take the next step.
Listing Agent
Stacey Willis
317-431-3154
Buyer Agent
Non-BLC Member
317-956-1912
Listing Provider
Stacey Willis
MLS #
21919534
Source
MIBOR as distributed by MLS GRID
Last Modified
Wed Apr 17 2024
Sold on
Apr 15 2024
Listed on
Thu May 11 2023
Loading...
Connect with a Dwellane Agent
Like what you see? Our trusted agents are ready to help you take the next step.
North End
Neighborhood in Central Carmel
Pool
& Recreation
& Activities
Schools
Loading schools...
