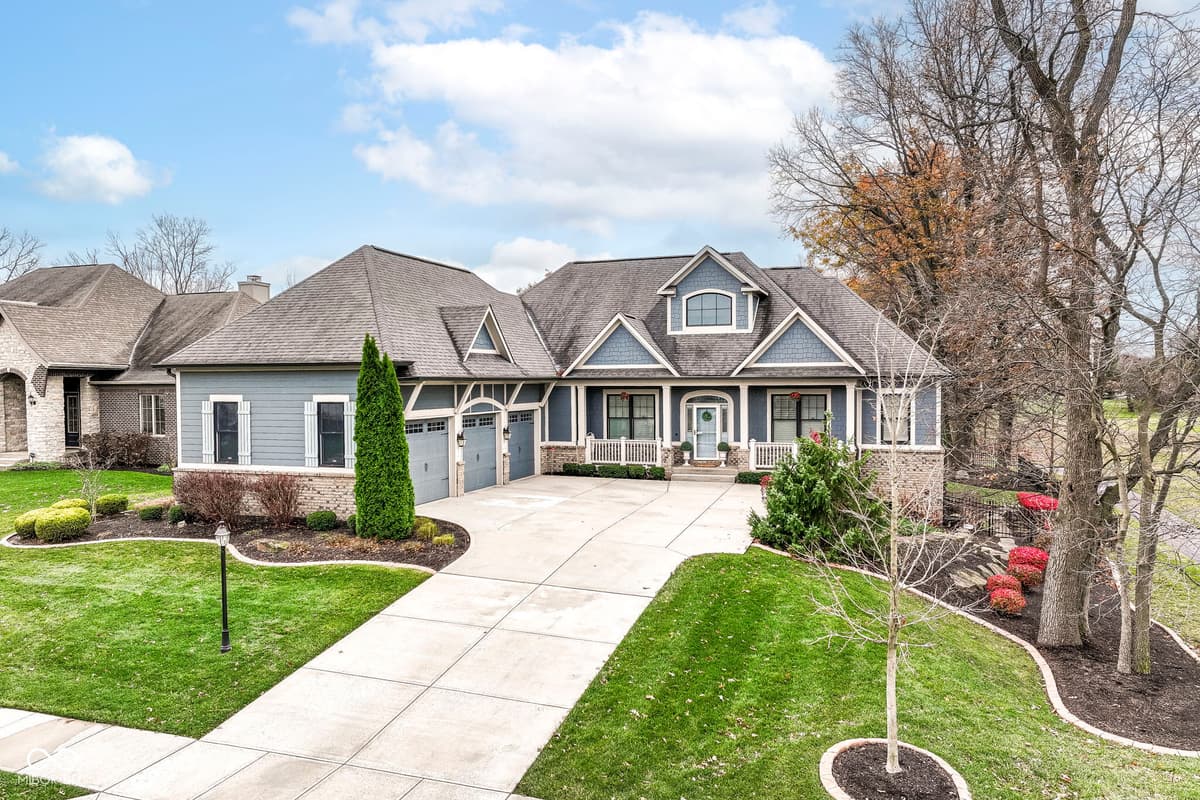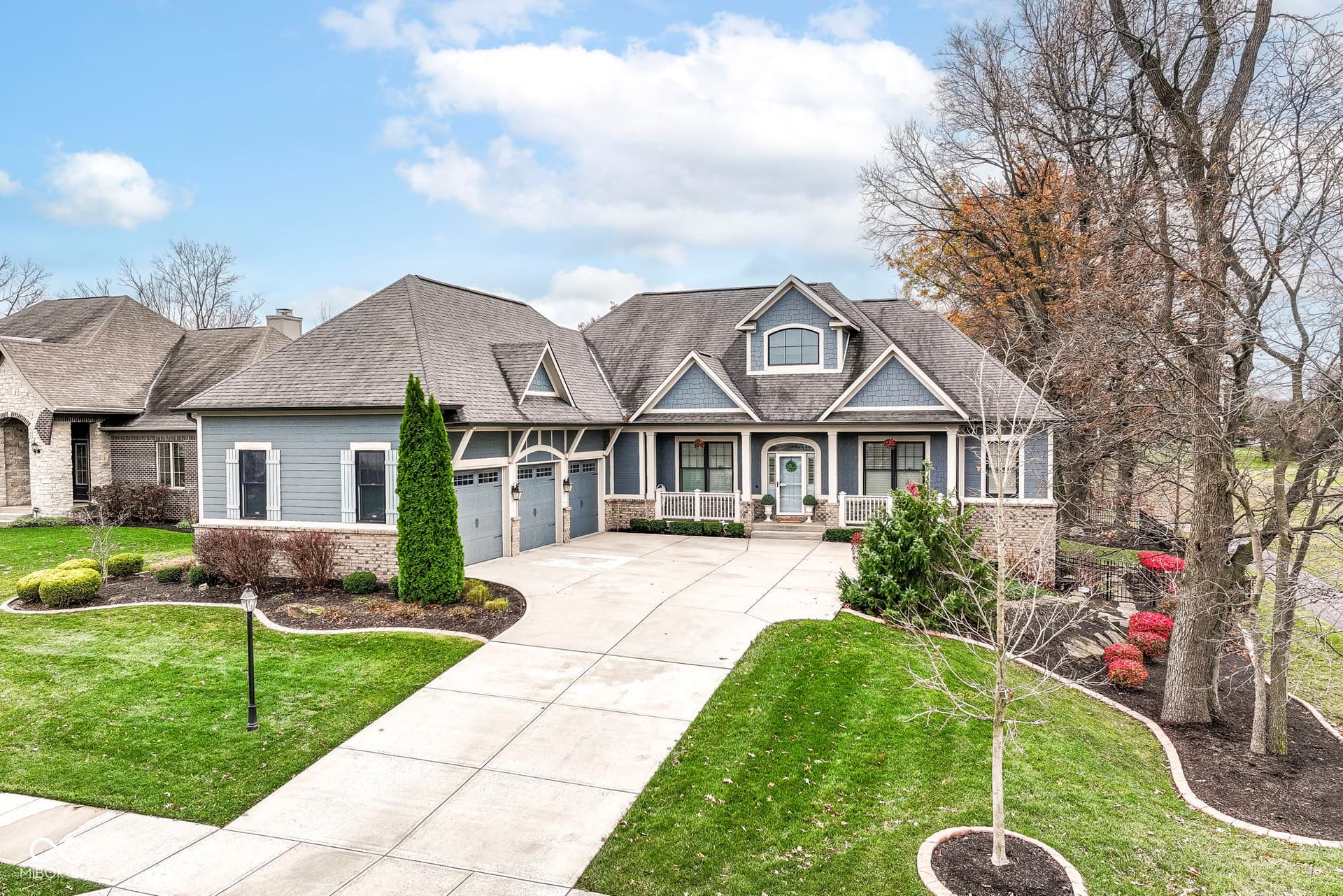1 of 34
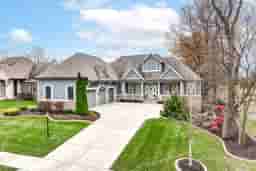
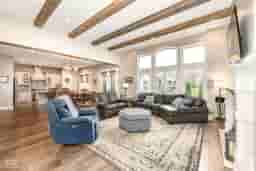
Loading Map...
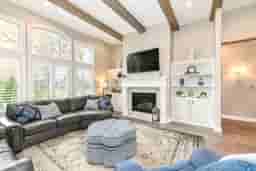
More Photos
Sold
$955,000
Sale Price (listed for $989K)
5
Bd
4
Ba
5,070
Sqft
0.36
Ac Lot
4411 Miller Way Westfield, IN 46062
Single Family Property Type
11 monthsTime since sold
$195Price per sqft
3 carsGarage
2016Year Built
$800Paid Annually
Welcome home to this stunning, custom built, Woodstock home on a professionaly landscaped, 0.36 acre lot in beautiful Brookside of Westfield. The spacious entry with custom benches and cubbies flows directly into the main living area with sky high ceilings, a wall of windows and wood beams. The family room features a custom fireplace mantel, bookcases and cabinets. The designer kitchen, ideal for family or gourmet cooking, includes GE/Cafe appiances, a Kohler farm sink and a Verona gas range. There are three bedrooms on the main level with a split floor plan. The primary bedroom along with another bedroom feature an en-suite bath on one side of the dwelling and 3rd bedroom with access to a full hall bathroom on the opposite side. Another family room and kitchenette are located on the lower level in the finished portion of the basement, along with two more bedrooms and a 4th full bath. The 3-car attached garage features built-inshelving, premier epoxy coating and keyless entry. The home is loaded with storage with huge closets and a ton of storage on the lower level. There are too many other custom features to mention in this beautiful family home. Come see for yourself!
Facts & Features
Year Built
2016
City
Westfield
Type
Single Family Residence
Neighborhood
Brookside
County
Hamilton
Lot Size
0.36 ac / 15,682 sqft
Bedrooms
5
Full Bathrooms
4
Half Bathrooms
0
Garage Capacity
3
Living Area Total
5,070 sqft
Price per sqft
$195.25
Living Area Main & Upper
2,535 sqft
Connect with a Dwellane Agent
Like what you see? Our trusted agents are ready to help you take the next step.
Listing Agent
Stephanie Yott
317-281-0970
Buyer Agent
Suzanne Kappen
317-432-9770
Listing Provider
Yott Realty Group, LLC
MLS #
22013134
Source
MIBOR as distributed by MLS GRID
Last Modified
Tue Mar 18 2025
Sold on
Feb 24 2025
Listed on
Wed Nov 27 2024
Loading...
Connect with a Dwellane Agent
Like what you see? Our trusted agents are ready to help you take the next step.
Schools
Loading schools...
