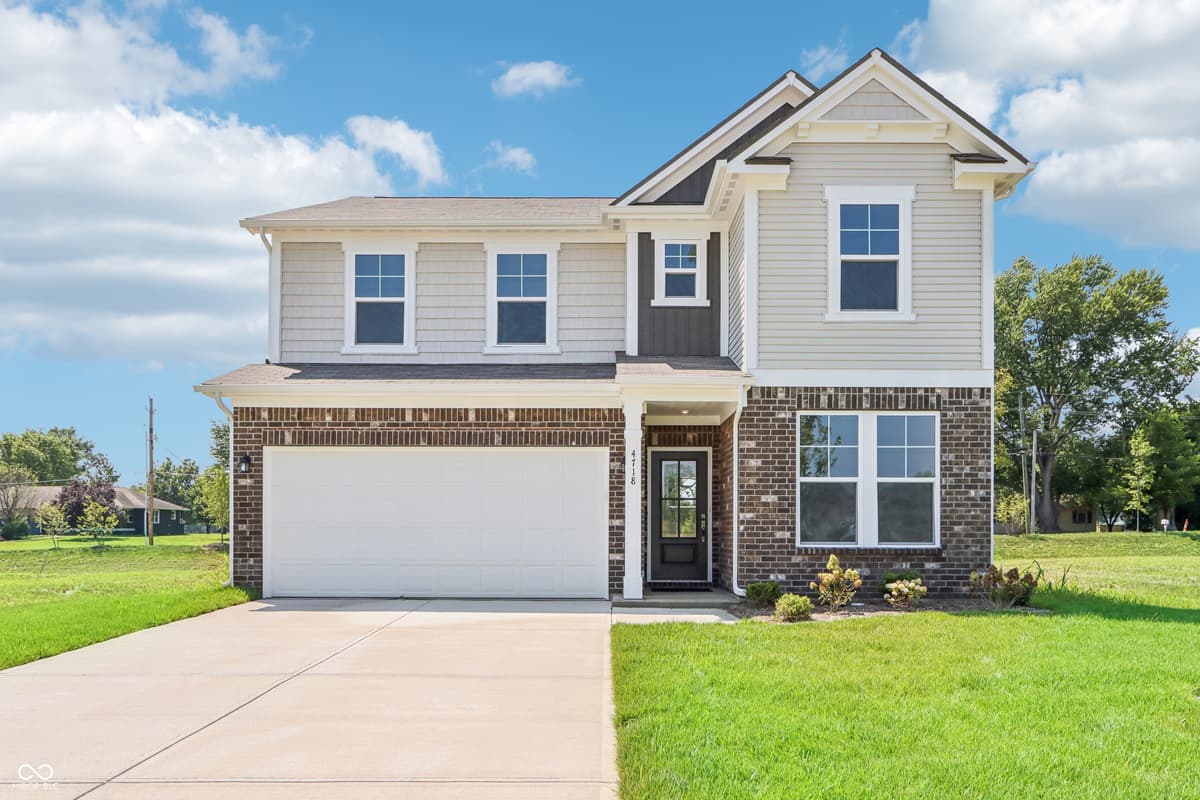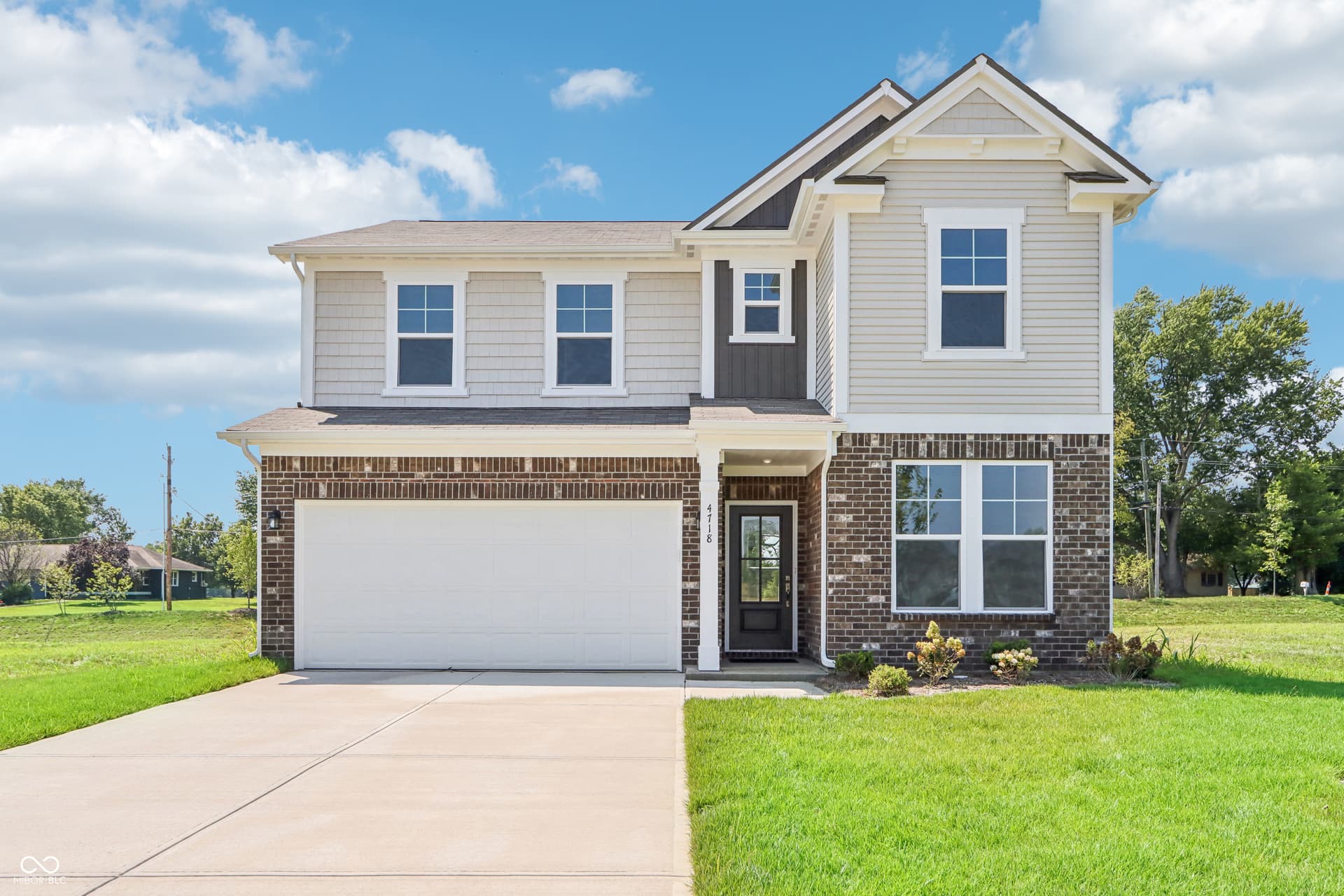1 of 35
Loading Map...
More Photos
4718 E Shadowbrook DriveCamby, IN 46113
Sold
$349,600
Sale Price (listed for $369K)
4
Bd
3
Ba
2,368
Sqft
0.23
Ac Lot
4718 E Shadowbrook Drive Camby, IN 46113
Single Family Property Type
4 monthsTime since sold
$160Price per sqft
2 carsGarage
2025Year Built
$410Paid Annually
New Construction - Ready Now! Built by Taylor Morrison, America's Most Trusted Homebuilder. Welcome to the Simplicity 2364 at 4718 E Shadowbrook Drive in Allison Estates! This charming and flexible home offers upgraded finishes throughout and a layout designed for how you live. Step in from the front patio to find a versatile flex space ready to become your home office, playroom, or creative nook. The open-concept main level features a spacious great room that flows into a breakfast area and a beautifully upgraded kitchen with a center island, upgraded cabinetry, and easy access to the outdoor patio-ideal for entertaining or relaxing. Upstairs, enjoy a spacious loft perfect for movie nights or game days, three secondary bedrooms with a shared full bath, a convenient laundry room, and a private primary suite with a walk-in closet and a spa-inspired bath featuring dual sinks, a walk-in shower with a built-in shelf, and a linen closet. Located in Camby near the historic charm of Mooresville and the energy of Indianapolis, Allison Estates offers students access to the highly rated Mooresville School District and a community surrounded by greenery, open space, and a nearby pond-with Swinford Park and Mooresville Old Town Park just minutes away. Additional highlights include: uncovered back patio, 9' ceilings on the main floor, and slider at patio door. MLS#22034983
Facts & Features
Year Built
2025
City
Camby
Type
Single Family Residence
Neighborhood
Mooresville
County
Morgan
Lot Size
0.23 ac / 10,149 sqft
Bedrooms
4
Full Bathrooms
2
Half Bathrooms
1
Garage Capacity
2
Living Area Total
2,368 sqft
Price per sqft
$160.47
Living Area Main & Upper
2,368 sqft
Connect with a Dwellane Agent
Like what you see? Our trusted agents are ready to help you take the next step.
Listing Agent
Jerrod Klein
317-790-5000
Buyer Agent
Jodi Gandy
317-340-8839
Listing Provider
Pyatt Builders, LLC
MLS #
22034983
Source
MIBOR as distributed by MLS GRID
Last Modified
Wed Sep 24 2025
Sold on
Sep 23 2025
Listed on
Fri Apr 25 2025
Loading...
Connect with a Dwellane Agent
Like what you see? Our trusted agents are ready to help you take the next step.
Schools
Loading schools...

