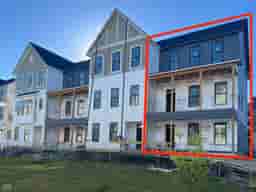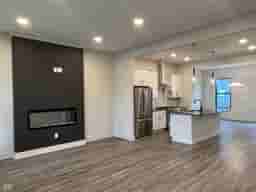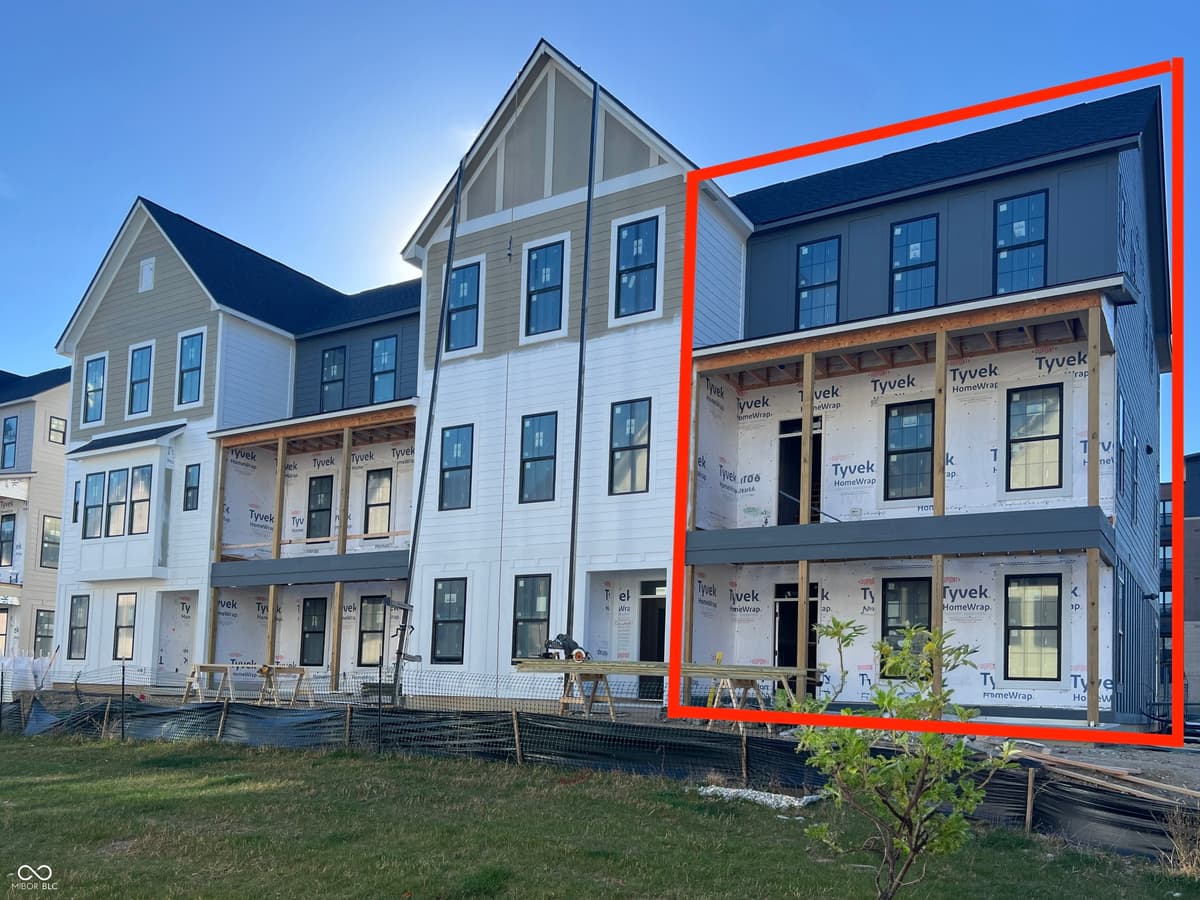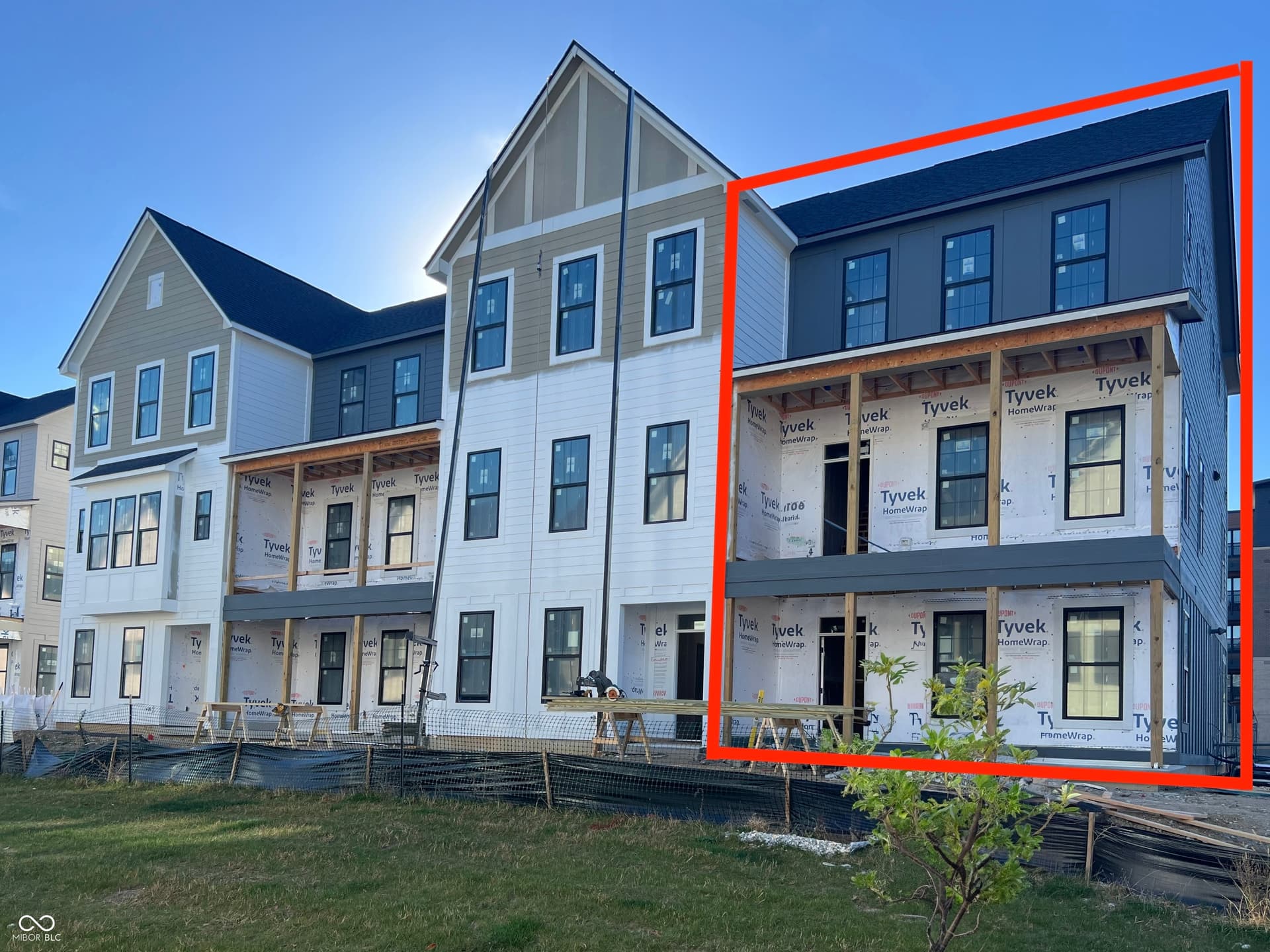1 of 16


Loading Map...

More Photos
481 Mariposa TrailCarmel, IN 46032
Sold
$605,000
Sale Price (listed for $605K)
3
Bd
4
Ba
2,049
Sqft
1,742
Sqft Lot
481 Mariposa Trail Carmel, IN 46032
TownhouseProperty Type
12 monthsTime since sold
$295Price per sqft
2 carsGarage
2024Year Built
$175Paid Monthly
Enjoy the lock-and-leave lifestyle in the heart of downtown Carmel with this luxurious, move-in ready END UNIT townhome built by Old Town Design Group. The versatile entry-level bedroom with private WIC & bath is available for use as a private retreat or a functional home office. Upstairs you'll find an open-concept floor plan, with great room, dining, and kitchen, plus a 22x8 covered outdoor living area off of the great room. Prepare culinary delights in a well-equipped kitchen featuring quartz countertops, painted cabinetry, and stainless steel appliances, including a microwave drawer and a gas convection oven with built-in air fryer. The third floor boasts the conveniently located laundry room and 2 bedrooms, including the primary suite with floor-to-ceiling tiled shower and double vanities. Other amenities include: raised ceilings on all levels, pre-wiring for speakers in great room, large covered front porch, additional media outlets, custom shelving in all closets and pantries, and an electric fireplace with painted accent wall in the great room. Relax by the community pool, stay active in the fitness center, or pamper your furry friend at the dog wash station -- all located within North End and available to residents. Also within the North End community, you'll find Indie Coffee Roasters, Ash & Elm Cider's Carmel Taproom, Fields Market Garden & Le Petit Gateau bakery, plus a farm-to-table restaurant (coming soon). Walking paths connecting to the Monon Trail allow for easy access to Downtown Carmel.
Facts & Features
Year Built
2024
City
Carmel
Type
Townhouse
Neighborhood
North End
County
Hamilton
Lot Size
0.04 ac / 1,742 sqft
Bedrooms
3
Full Bathrooms
3
Half Bathrooms
1
Garage Capacity
2
Living Area Total
2,049 sqft
Price per sqft
$295.27
Living Area Main & Upper
2,049 sqft
Connect with a Dwellane Agent
Like what you see? Our trusted agents are ready to help you take the next step.
Listing Agent
Stacey Willis
317-431-3154
Buyer Agent
James Robinson
317-270-3301
Listing Provider
Stacey Willis
MLS #
22008483
Source
MIBOR as distributed by MLS GRID
Last Modified
Wed Feb 12 2025
Sold on
Feb 07 2025
Listed on
Fri Oct 25 2024
Loading...
Connect with a Dwellane Agent
Like what you see? Our trusted agents are ready to help you take the next step.
North End
Neighborhood in Central Carmel
Pool
& Recreation
& Activities
Schools
Loading schools...

