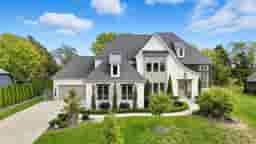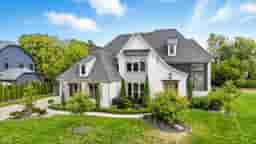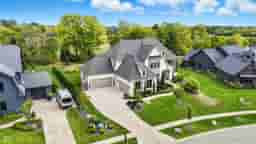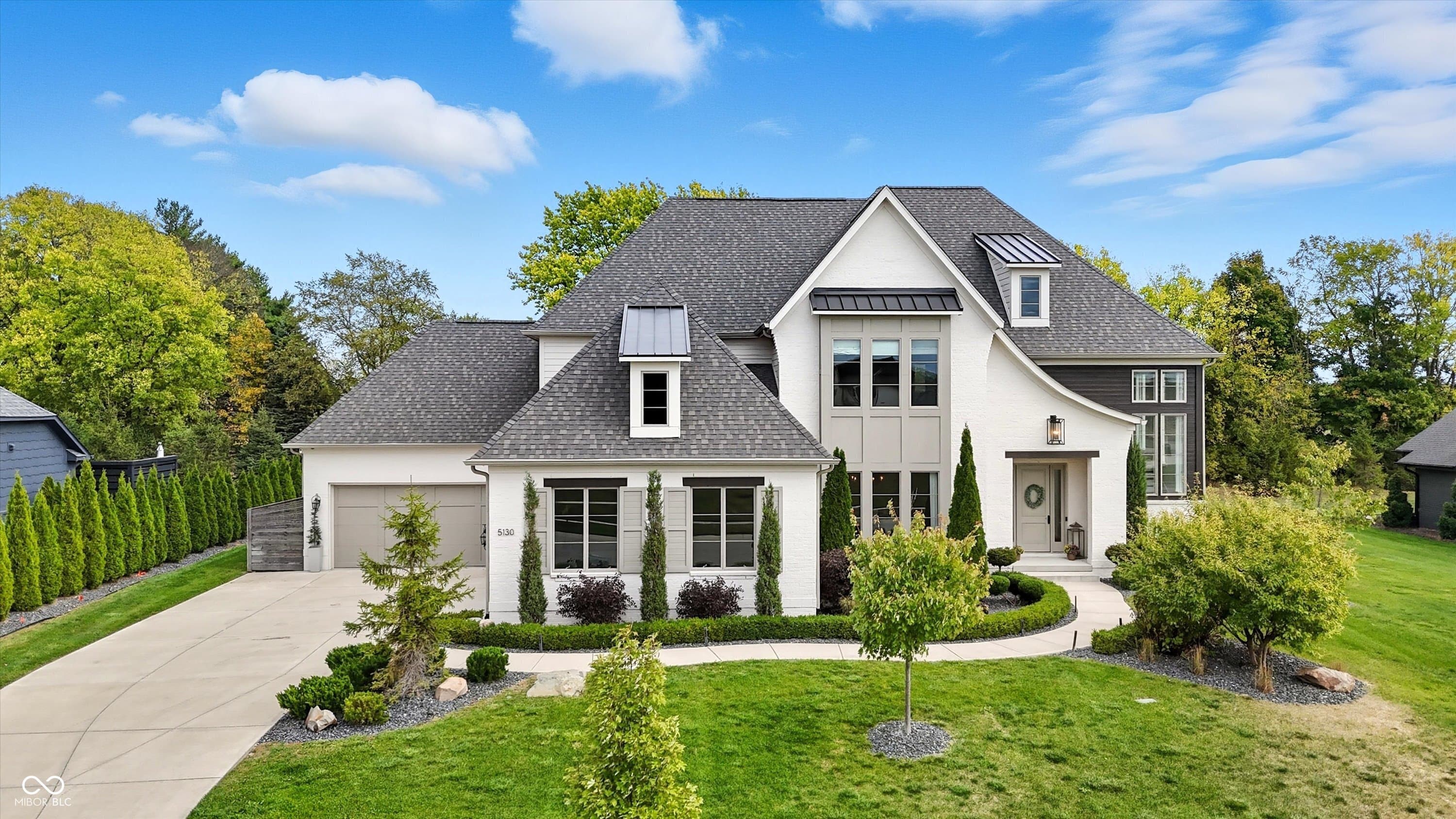1 of 112


Loading Map...

More Photos
Active
$1,998,000 $23K
$1,975,000
Asking Price
6
Bd
7
Ba
6,259
Sqft
0.47
Ac Lot
5130 Melbourne Place Zionsville, IN 46077
Single Family Property Type
86 daysTime on Dwellane
$319Price per sqft
4 carsGarage
2019Year Built
$1,300Paid Annually
Positively Stunning! This home truly has it all - every detail has been thoughtfully designed & beautifully finished. From top to bottom, this custom home combines high-end craftsmanship, modern design, & everyday comfort across three impressive levels. Freshly painted and move-in ready, it offers spacious, light-filled rooms perfect for both relaxed living and entertaining on a grand scale. The main level features an open-concept layout with a chef's kitchen that includes Monogram appliances, dual built-in fridge/freezers, a walk-in pantry, & a sleek custom wet bar with a filtered water faucet. A whole-home speaker system sets the mood for any occasion. You'll also find a roomy study, laundry area, & gorgeous built-ins that add both function & style. The primary suite is pure luxury - complete with a spa-inspired marble wet room featuring dual shower heads and a California Closets walk-in wardrobe. Step outside to the covered porch, ideal for outdoor dining, cozy evenings by the fire pit, or weekend barbecues. Professionally landscaped with water feature boulders, a gas grill, & full-yard irrigation, the outdoor space is as impressive as the inside. The garage comes fully equipped with an epoxy floor, built-in storage, & an EV charger. Upstairs, you'll find four spacious bedrooms (each with its own ensuite bath), plus a second study & open loft. The finished basement is an entertainer's dream - new flooring, a kitchen with a live-edge island, a theater, gym, games area, guest suite, & playroom, with plenty of storage to spare. This home effortlessly blends luxury, technology, & comfort. Don't miss your chance to experience elevated living - schedule your private tour today! HOA includes access to Hampshire amenities: pool, basketball and pickleball courts, and playground.
Facts & Features
Year Built
2019
City
Zionsville
Type
Single Family Residence
Neighborhood
Pemberton
County
Boone
Lot Size
0.47 ac / 20,517 sqft
Bedrooms
6
Full Bathrooms
6
Half Bathrooms
1
Garage Capacity
4
Living Area Total
6,259 sqft
Price per sqft
$319.22
Living Area Main & Upper
4,389 sqft
Connect with a Dwellane Agent
Like what you see? Our trusted agents are ready to help you take the next step.
Listing Agent
Chas Schaffernoth
317-975-1523
Listing Provider
F.C. Tucker Company
MLS #
22065292
Source
MIBOR as distributed by MLS GRID
Last Modified
Thu Jan 08 2026
Listed on
Wed Oct 15 2025
Loading...
Connect with a Dwellane Agent
Like what you see? Our trusted agents are ready to help you take the next step.
Schools
Loading schools...
