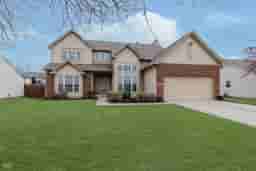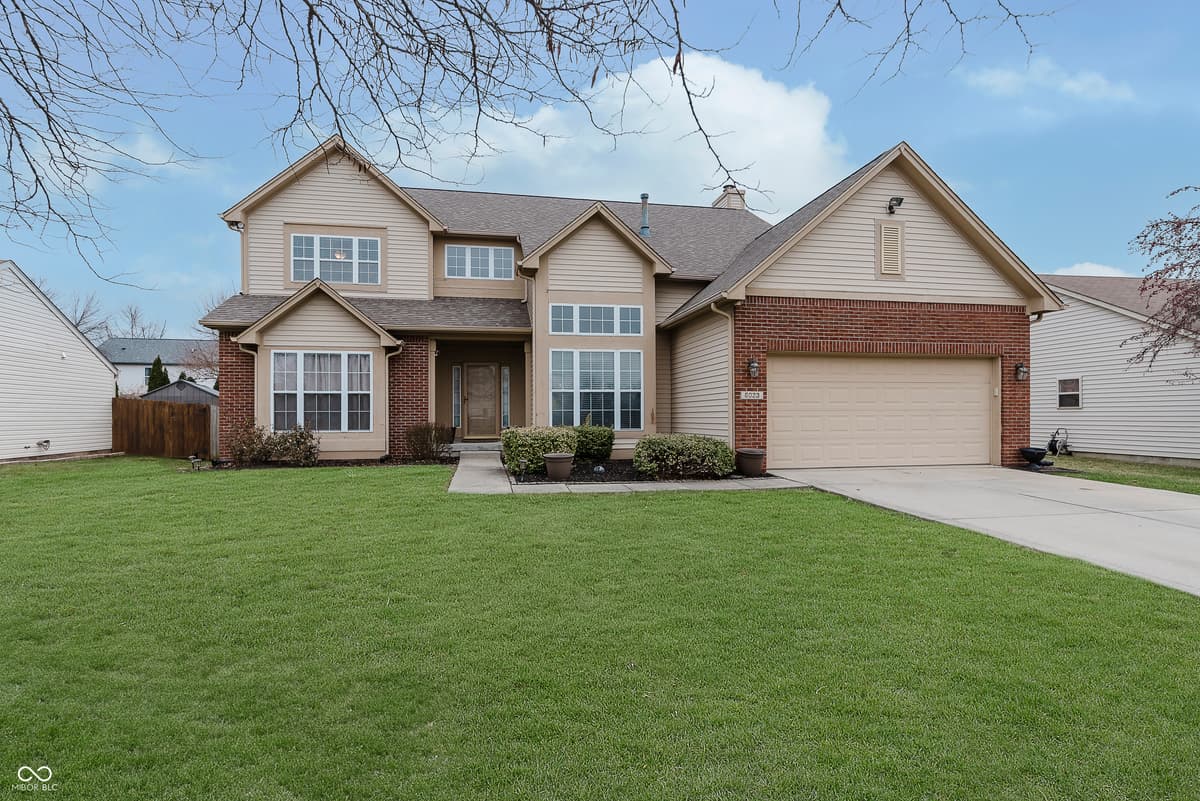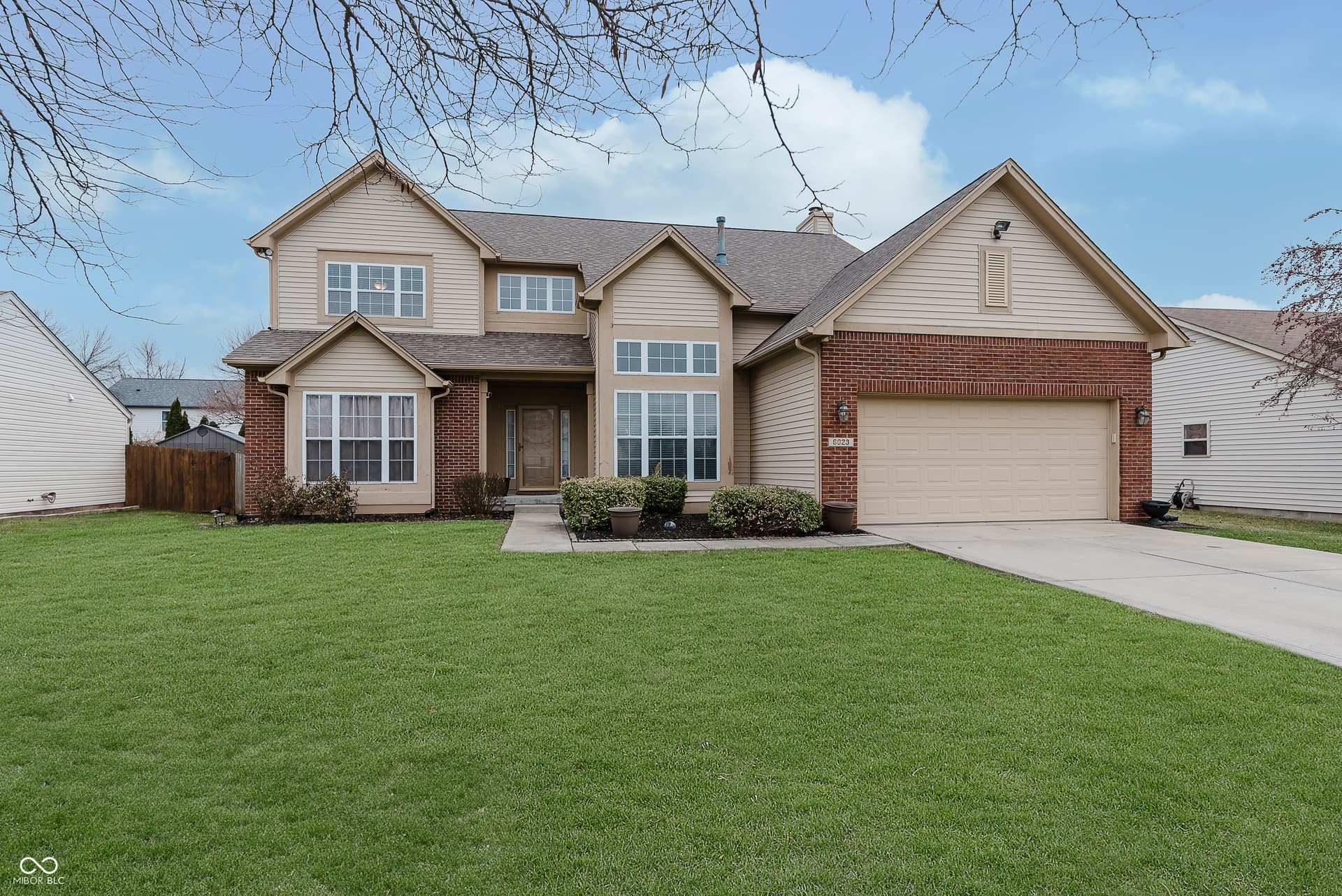
Loading Map...
6023 Twyckenham DriveIndianapolis, IN 46236
Sold
$489,000
Sale Price (listed for $489K)
7
Bd
6
Ba
5,355
Sqft
0.2
Ac Lot
6023 Twyckenham Drive Indianapolis, IN 46236
Single Family Property Type
9 monthsTime since sold
$98Price per sqft
2 carsGarage
2000Year Built
$75Paid Monthly
The seller is offering $3000.00 towards the buyer's prepaid and closing costs with a reasonable offer. 6023 Twyckenham Drive, an exceptional one-owner, 7-bedroom, 6-bath home with well over 5000 sq. ft. of living space. This home features a remodeled kitchen completed in '22 with a center island and granite countertops, a 10-inch 50/50 deep sink, cabinets with slide-out shelves, and stainless steel appliances. A new voice-controlled furnace was installed in '23 with a transferrable 10-year warranty. The home is also equipped with a water softener for enhanced convenience. The main level boasts is a mix of hard-surface floors and carpet for comfort and convenience and includes an in-law suite just beyond the kitchen. This private area features two bedrooms, each with accessible baths and a cozy sitting room. The owner's suite is a luxurious retreat with an ensuite bath featuring a double vanity, a jacuzzi tub, a separate shower, a spacious walk-in closet, and waterproof flooring. The fully finished basement is ideal for extended living, offering a bedroom with an accessible bathroom, a pocket door, heated floors, a kitchenette, and additional living space perfect for entertaining or multi-generational living. Additional features in the home include a split staircase, formal living and family rooms, a dining room, and additional storage in the basement. ALL Samsung appliances stay, making this home move-in ready. Experience this remarkable home's perfect style, functionality, and space. Schedule your private showing today! (bedroom #6 and the 7th bedroom located in the basement) Room sizes are approximate; the buyer is responsible for ensuring accuracy.
Facts & Features
Year Built
2000
City
Indianapolis
Type
Single Family Residence
Neighborhood
Fort Ben
County
Marion
Lot Size
0.2 ac / 8,712 sqft
Bedrooms
7
Full Bathrooms
5
Half Bathrooms
1
Garage Capacity
2
Living Area Total
5,355 sqft
Price per sqft
$98.04
Living Area Main & Upper
3,813 sqft
Connect with a Dwellane Agent
Like what you see? Our trusted agents are ready to help you take the next step.
Listing Agent
Nicole Lloyd
317-652-7752
Buyer Agent
Nicole Lloyd
317-652-7752
Listing Provider
Homes Unlimited
MLS #
22016972
Source
MIBOR as distributed by MLS GRID
Last Modified
Wed May 14 2025
Sold on
May 12 2025
Listed on
Mon Jan 06 2025
Loading...
Connect with a Dwellane Agent
Like what you see? Our trusted agents are ready to help you take the next step.
Schools
Loading schools...

