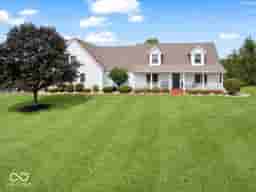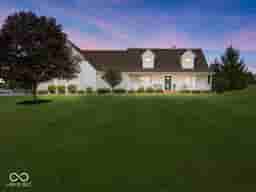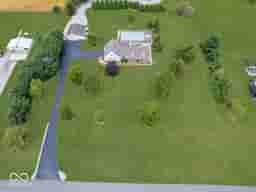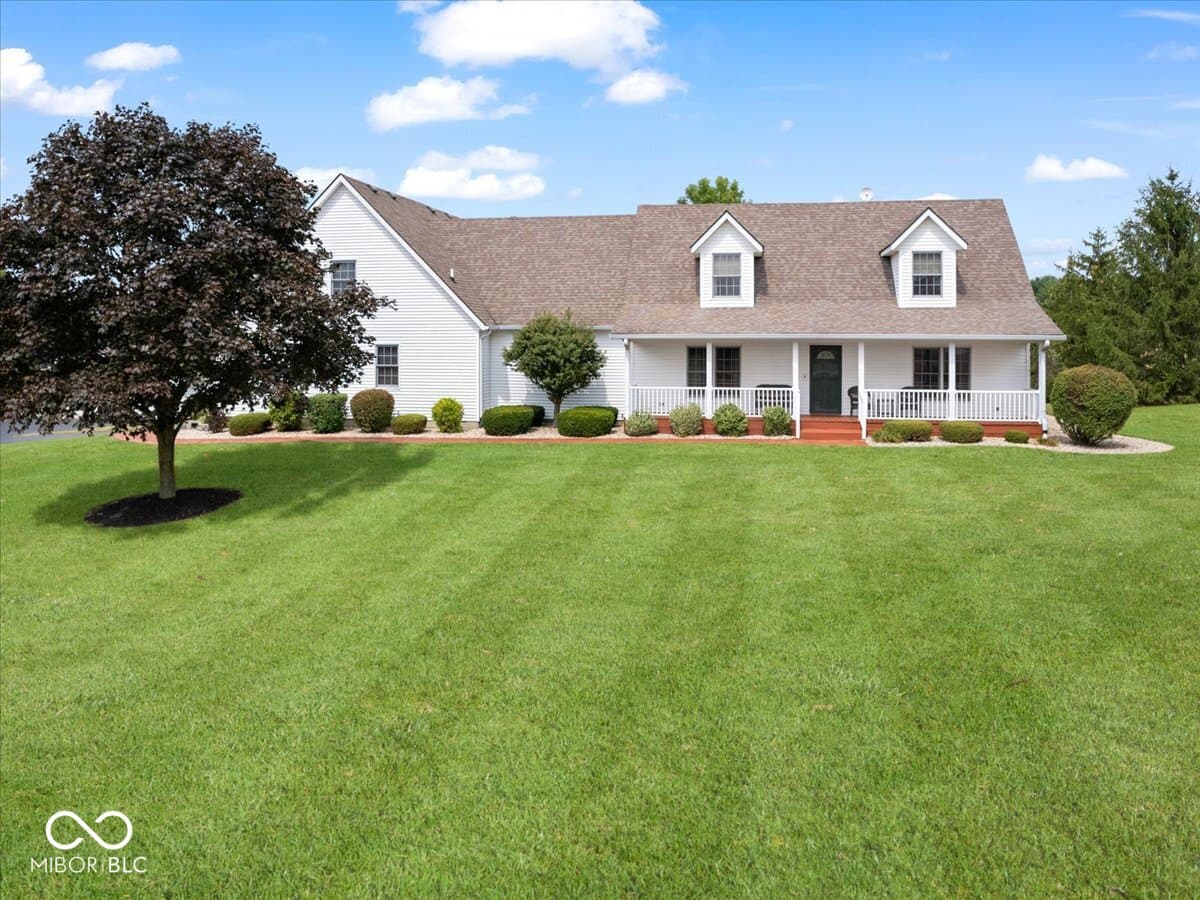1 of 62


Loading Map...

More Photos
6086 W 850 SEdinburgh, IN 46124
Sold
$600,000
Sale Price (listed for $635K)
4
Bd
4
Ba
3,450
Sqft
3
Ac Lot
6086 W 850 S Edinburgh, IN 46124
Single Family Property Type
4 monthsTime since sold
$184Price per sqft
2 carsGarage
1995Year Built
BasementPartially Finished
Back on the market at no fault of the seller-your second chance to own this exceptional property! Nestled on 3 scenic acres, this beautifully crafted home offers nearly 3,500 sq ft of inviting living space designed for comfort, flexibility, and effortless entertaining. The meticulously manicured lawn, mature trees, in-ground pool and relaxing deck create a serene outdoor oasis perfect for gatherings or unwinding. Inside, a thoughtfully designed floor plan includes 3 spacious bedrooms, 3.5 bathrooms, and a versatile flex area that easily adapts to your lifestyle needs. The welcoming family room features a soaring cathedral ceiling and flows seamlessly into a bright sunroom, where you can enjoy picturesque views year-round. The main-level primary suite offers privacy and convenience with a walk-in closet and a full bath complete with a charming vanity. The well-appointed kitchen features modern appliances, a cozy eat-in dining area and direct access to the rear deck for easy indoor-outdoor living. An additional 600 sq ft of flex space-equipped with its own exterior entrance, full bath, HVAC system and water heater-provides endless opportunities to adapt to your lifestyle needs. The generous attached garage has been well-maintained and provides ample space for vehicles, tools and storage. The detached garage offers incredible flexibility - fully equipped with electric, plumbing, heating and a new roof - making it ideal for a workshop, studio, hobby space or more! This exceptional property captures the essence of a forever home - providing comfort and a lifestyle to be treasured for years to come.
Facts & Features
Year Built
1995
City
Edinburgh
Type
Single Family Residence
County
Shelby
Lot Size
3 ac / 130,680 sqft
Bedrooms
4
Full Bathrooms
3
Half Bathrooms
1
Garage Capacity
2
Living Area Total
3,450 sqft
Price per sqft
$184.06
Living Area Main & Upper
2,990 sqft
Connect with a Dwellane Agent
Like what you see? Our trusted agents are ready to help you take the next step.
Listing Agent
Rebecca Allen
317-604-0443
Buyer Agent
Eric Weidman
317-753-2176
Listing Provider
F.C. Tucker/Sirkus-Allen
MLS #
22036442
Source
MIBOR as distributed by MLS GRID
Last Modified
Wed Sep 10 2025
Sold on
Sep 09 2025
Listed on
Fri May 02 2025
Loading...
Connect with a Dwellane Agent
Like what you see? Our trusted agents are ready to help you take the next step.
Schools
Loading schools...
