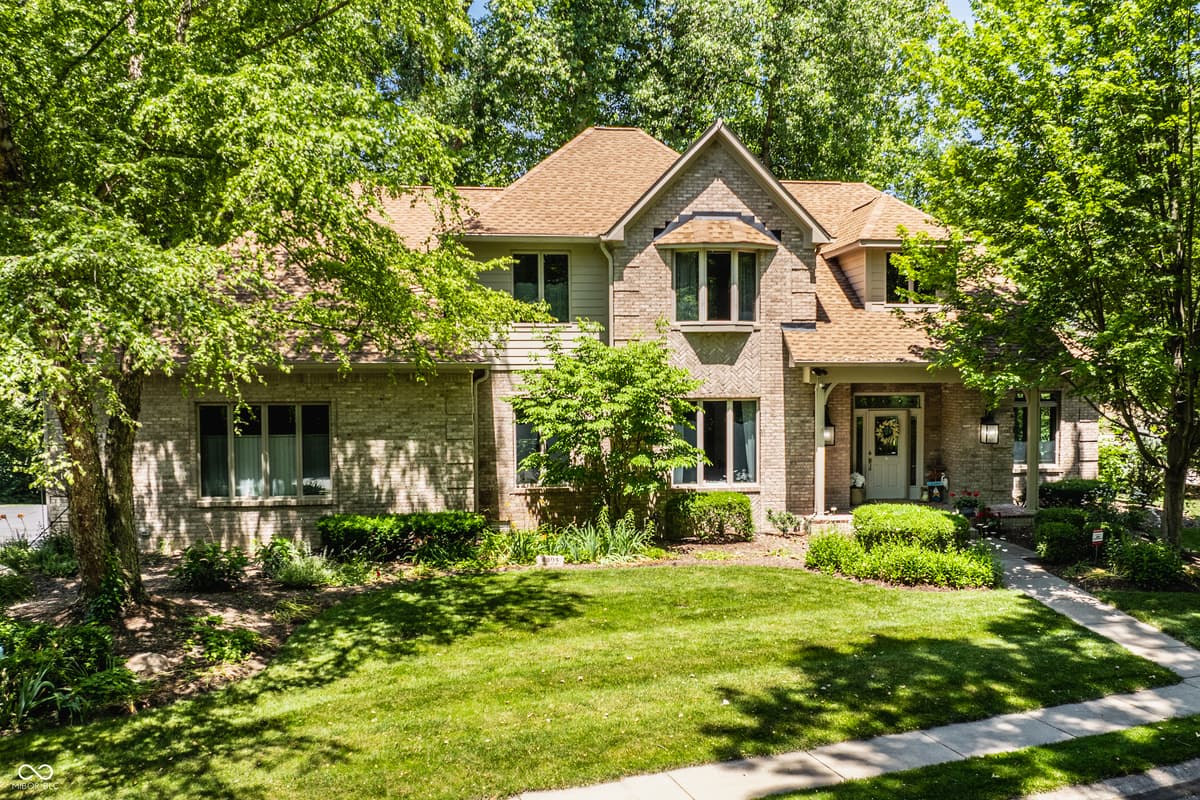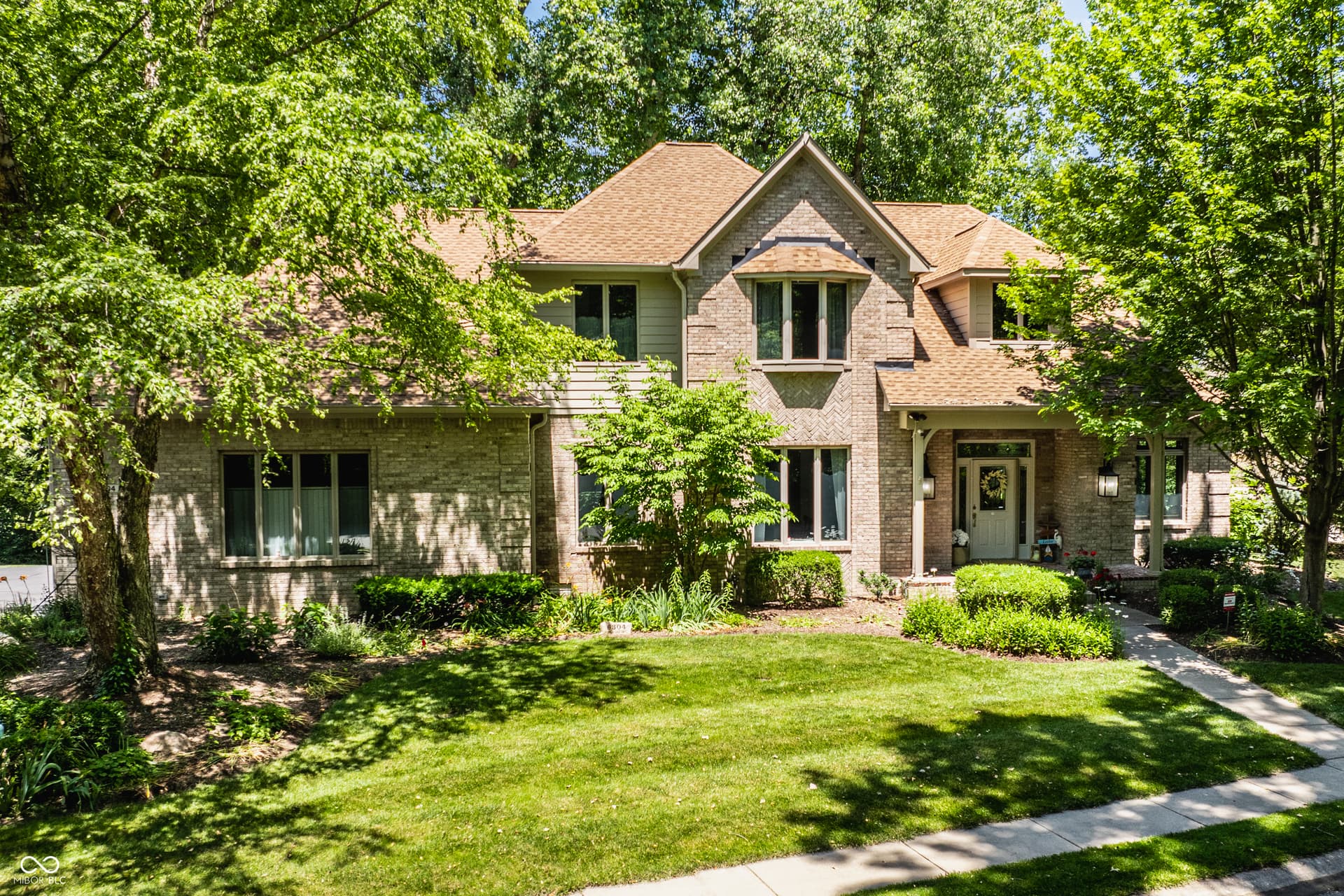1 of 69
Loading Map...
More Photos
Sold
$945,000
Sale Price (listed for $1M)
3
Bd
4
Ba
4,315
Sqft
0.51
Ac Lot
6304 N Dawson Lake Drive Indianapolis, IN 46220
Single Family Property Type
16 monthsTime since sold
$290Price per sqft
3 carsGarage
1998Year Built
$1,250Paid Annually
Stunning Lakeview Retreat in Prestigious Oxbow Estates! Welcome to this exquisite 3-bedroom, 3-bathroom home nestled in the highly sought-after gated community of Oxbow Estates. This luxurious property offers the perfect blend of elegance, comfort, and convenience, making it an ideal sanctuary for discerning homeowners. Key Features: Prime Location: Situated in the prestigious Oxbow Estates, enjoy the security and exclusivity of a gated community with breathtaking lake views and direct lake access. Spacious Living: With 4 generously sized bedrooms and 3 full bathrooms, this home provides ample space for family and guests. The primary bedroom, located on the main floor, ensures ease of access and privacy, updated bath features split double vanities, a large walk in shower and beautiful soaking tub. Enjoy lake views from most windows. Gourmet Kitchen: The updated kitchen is a chef's dream, modern finishes, and plenty of counter space for all your culinary adventures. Luxurious Bedrooms: Each bedroom boasts a walk-in closet, offering abundant storage and a touch of luxury for all family members. Expansive Crawl Space: The 7-foot crawl space provides additional storage or added security for storms. Step inside to discover a home designed for both comfort and style. The main floor's open layout seamlessly connects the living, dining, and kitchen areas, creating a perfect space for entertaining or family gatherings. Large windows frame the stunning lake views, filling the home with natural light. Perfectly situated close to Broad Ripple, restaurants, parks and entertainment.
Facts & Features
Year Built
1998
City
Indianapolis
Type
Single Family Residence
Neighborhood
West Washington Township
County
Marion
Lot Size
0.51 ac / 14,315 sqft
Bedrooms
3
Full Bathrooms
3
Half Bathrooms
1
Garage Capacity
3
Living Area Total
4,315 sqft
Price per sqft
$289.69
Living Area Main & Upper
4,315 sqft
Connect with a Dwellane Agent
Like what you see? Our trusted agents are ready to help you take the next step.
Listing Agent
Rhonda Hoeft
317-828-5557
Buyer Agent
Phillip Klem
317-646-9500
Listing Provider
Keller Williams Indy Metro NE
MLS #
21985074
Source
MIBOR as distributed by MLS GRID
Last Modified
Fri Oct 11 2024
Sold on
Oct 11 2024
Listed on
Thu Jun 13 2024
Loading...
Connect with a Dwellane Agent
Like what you see? Our trusted agents are ready to help you take the next step.
West Washington Township
Region in Indianapolis
Fun
Living
Playgrounds
Schools
Loading schools...

