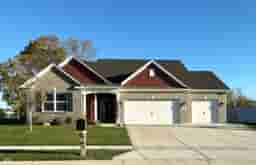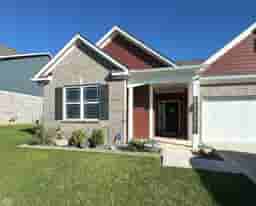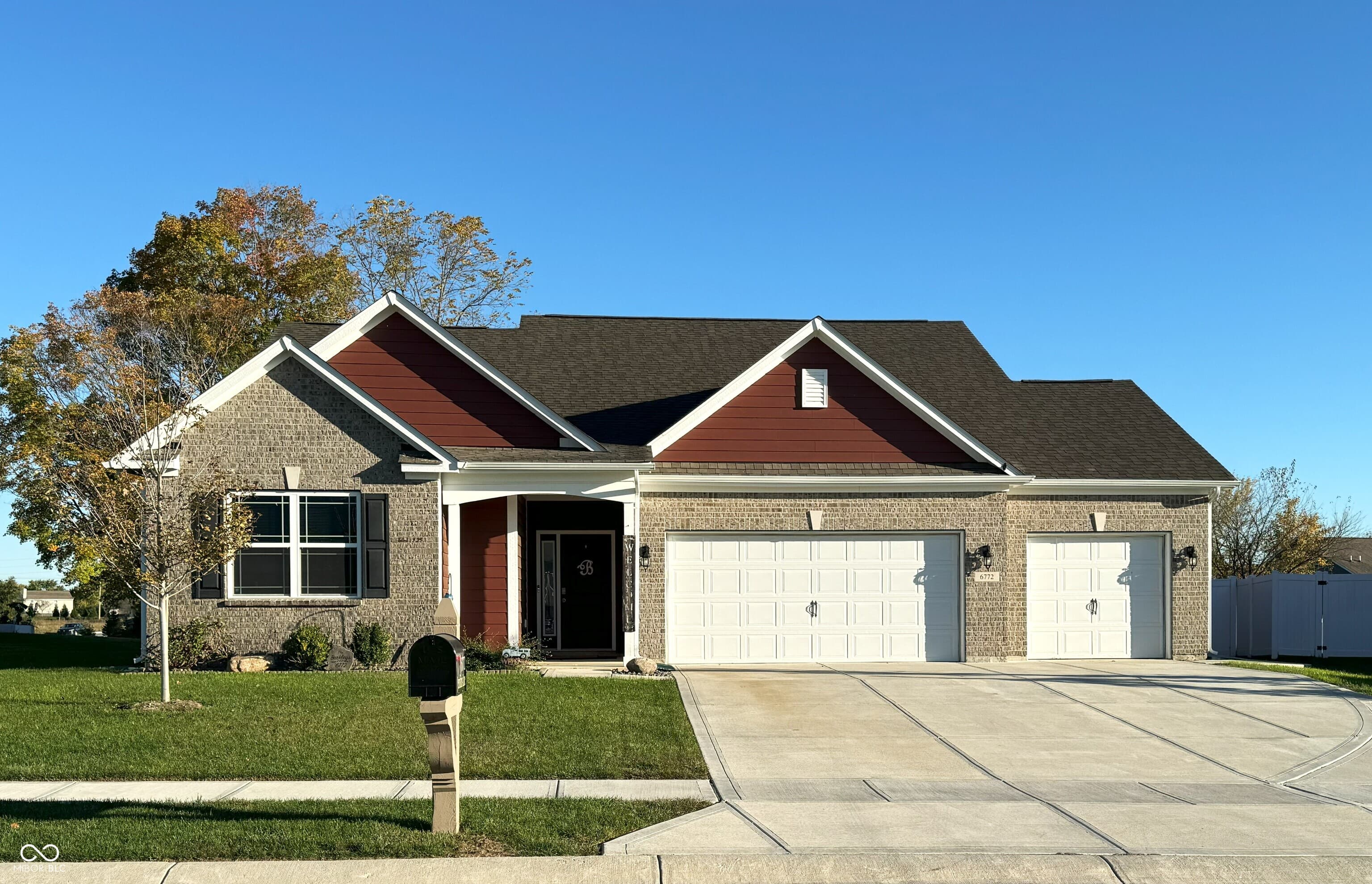1 of 41


Loading Map...

More Photos
6772 Jenkins LanePlainfield, IN 46168
Sold
$370,000
Sale Price (listed for $384K)
3
Bd
3
Ba
2,198
Sqft
0.24
Ac Lot
6772 Jenkins Lane Plainfield, IN 46168
Single Family Property Type
9 monthsTime since sold
$186Price per sqft
3 carsGarage
2021Year Built
$605Paid Annually
Don't miss this beautifully maintained Ranch 3 BDRM / 2.5 Home in a Plainfield gorgeous Plainfield community! Home was built in 2021 & is like new! Vinyl Plank flooring throughout all common areas of home with carpet in the Bedrooms! Spacious Open Area floorplan offers a large Great Room area for gathering! Private Flex Room with French Doors off the Great Room to be used as desired, would make a great formal Dining Room, Office, Work-Our Area or Play Area! Granite Countertops in the Kitchen with Upgraded Cabinets! Center Island features Breakfast Bar & Prep Area! You will love cooking with your Stainless Steel Gas Oven & Stove! All Kitchen appliances Stay! Walk-in Pantry for plenty of shelving space & storage! Breakfast Nook offers additional dining space! Spacious Primary Bedroom has Double Sinks, Walk-in Shower, & an Oversized Walk-in Closet! Bedroom 2 & 3 offer huge double door closet spaces & their own private full bath! Laundry Room features shelving & a water softener that is owned & stays! Mud Room offers a private entry with a 1/2 bath! You will love the fully fenced backyard with the 6' IPVC Privacy Fence & wooded back lot view! The hot tub & canopy tent stay with the home! Spacious 3 car garage for storage with side access door & the driveway has been extended for additional parking! Home has access to the Plainfield Trail Way System that connects to over 20 miles of trails around Plainfield! Easy interstate access & close to parks, restaurants, and shopping!
Facts & Features
Year Built
2021
City
Plainfield
Type
Single Family Residence
Neighborhood
Plainfield
County
Hendricks
Lot Size
0.24 ac / 10,454 sqft
Bedrooms
3
Full Bathrooms
2
Half Bathrooms
1
Garage Capacity
3
Living Area Total
2,198 sqft
Price per sqft
$186.49
Living Area Main & Upper
2,198 sqft
Connect with a Dwellane Agent
Like what you see? Our trusted agents are ready to help you take the next step.
Listing Agent
Michael Price
317-614-7530
Co-Listing Agent
Jenna Price
317-979-5855
Buyer Agent
Cassie Inman
317-989-2823
Listing Provider
RE/MAX Centerstone
MLS #
22005854
Source
MIBOR as distributed by MLS GRID
Last Modified
Wed Mar 19 2025
Sold on
Mar 14 2025
Listed on
Wed Oct 09 2024
Loading...
Connect with a Dwellane Agent
Like what you see? Our trusted agents are ready to help you take the next step.
Schools
Loading schools...
