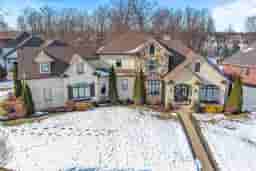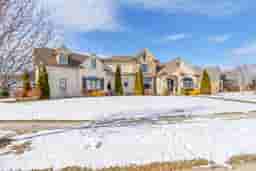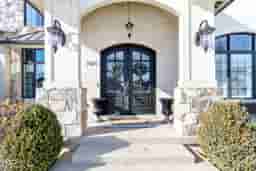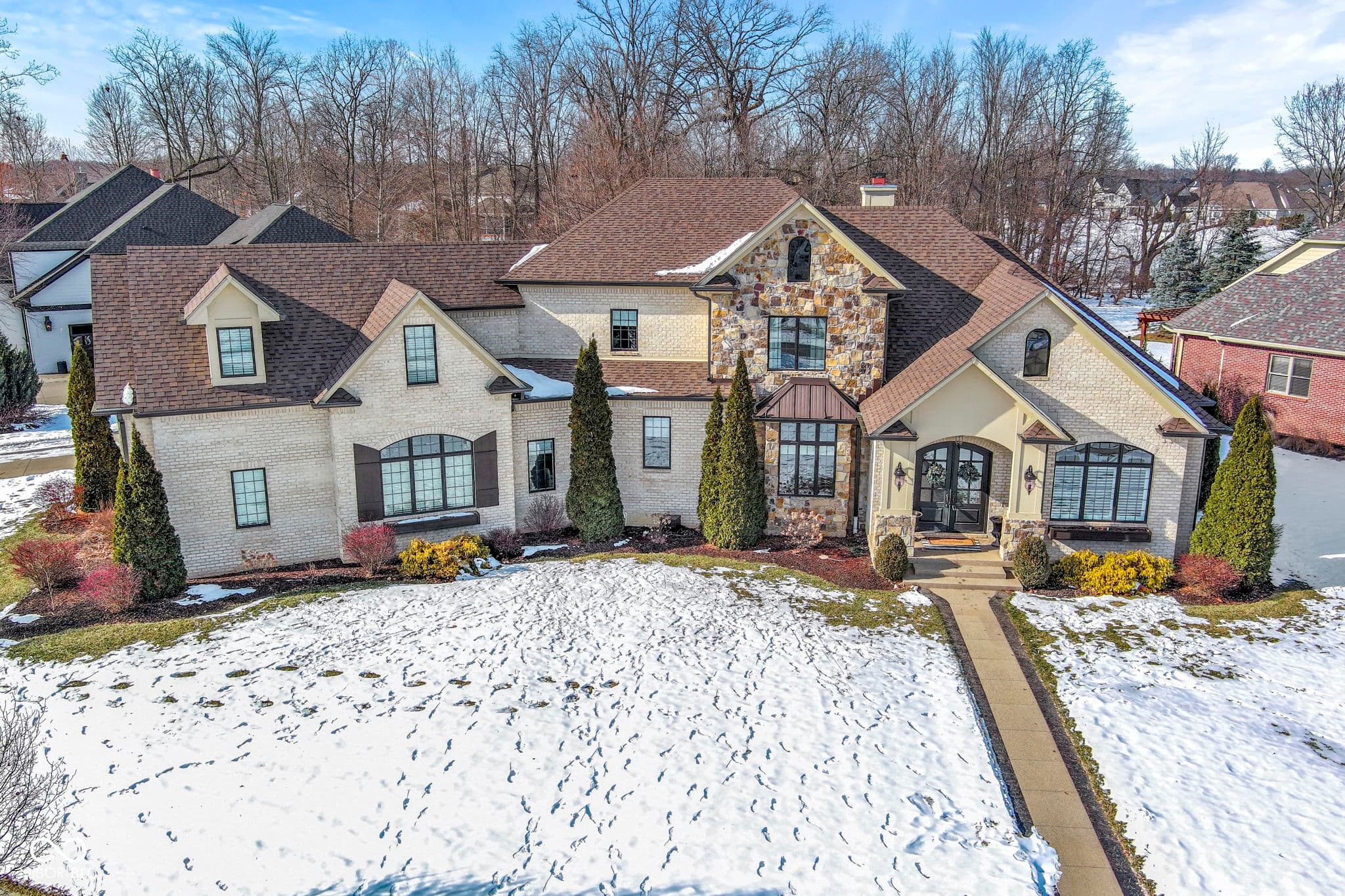1 of 17


Loading Map...

More Photos
Sold
$1,160,000
Sale Price (listed for $1.2M)
5
Bd
7
Ba
8,621
Sqft
0.51
Ac Lot
7928 Stonebriar Way Indianapolis, IN 46259
Single Family Property Type
10 monthsTime since sold
$133Price per sqft
3 carsGarage
2014Year Built
$750Paid Annually
Welcome to this one owner, exceptional custom home that has it all - architectural elegance, unparalleled comfort, and inviting spaces designed to fit your life. Thoughtfully designed and meticulously maintained, this home isn't just a place to live, it's a place to love! A unique custom entry welcomes you to the main level featuring a large, luxurious primary suite with a spa-like bath, spacious walk-in closet and access to the screened-in patio, a private home office, formal dining room, elegant living room with rough-sawn beams, cozy gas fireplace and wine bar, hearth room with cathedral ceiling, exposed beams, built-in cabinets and a gas fireplace, an oversized laundry room and the centerpiece of the home - a dream custom kitchen featuring premium finishes, custom cabinetry, huge island with breakfast bar and high-end appliances - perfect for everyday meals or hosting large gatherings. On the upper level you will find 3 large bedrooms - one with a private en-suite bath and 2 sharing a Jack-and-Jill bath, plus a massive bonus room with a half bath - the perfect spot for a playroom, home office, or media room. The finished lower level takes entertaining to the next level with a home theater, wet bar, rec/playroom, exercise room, an extra bedroom, and both a full and a half bath. When it's time to enjoy the outdoors, step out to your backyard sanctuary where you will find a heated, inground saltwater pool, an outdoor kitchen area under a custom pergola featuring a built-in gas grill, refrigerator, and concrete counters, plus a huge, relaxing screened-in patio, perfect for morning coffee or evening cocktails. You can have peace of mind knowing the roof was replaced in 2023 and the mechanicals have had routine maintenance. Throughout the home, you'll love the details like cathedral ceilings, exposed rough-sawn beams, engineered hardwood floors, unique light fixtures and custom trim work. Don't miss your chance to own this truly exquisite property - it is a must see!
Facts & Features
Year Built
2014
City
Indianapolis
Type
Single Family Residence
Neighborhood
Franklin Township
County
Marion
Lot Size
0.51 ac / 22,346 sqft
Bedrooms
5
Full Bathrooms
4
Half Bathrooms
3
Garage Capacity
3
Living Area Total
8,621 sqft
Price per sqft
$133.40
Living Area Main & Upper
5,525 sqft
Connect with a Dwellane Agent
Like what you see? Our trusted agents are ready to help you take the next step.
Listing Agent
Christopher Fahy
317-847-6203
Co-Listing Agent
Julie Getty-Downham
317-558-7770
Buyer Agent
Namjeet Kaur
317-699-9905
Listing Provider
Berkshire Hathaway Home
MLS #
22018678
Source
MIBOR as distributed by MLS GRID
Last Modified
Fri Mar 21 2025
Sold on
Mar 14 2025
Listed on
Thu Jan 23 2025
Loading...
Connect with a Dwellane Agent
Like what you see? Our trusted agents are ready to help you take the next step.
Schools
Loading schools...
