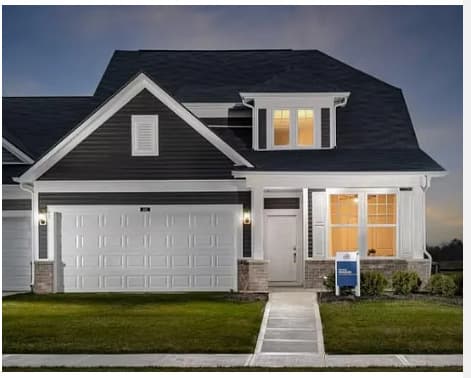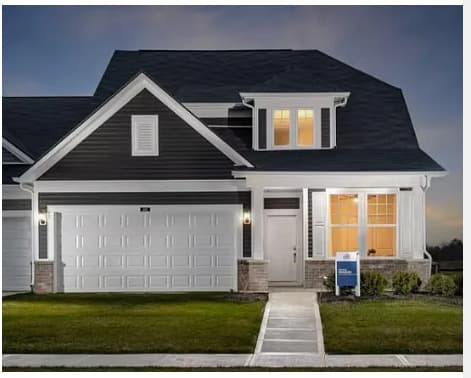1 of 40
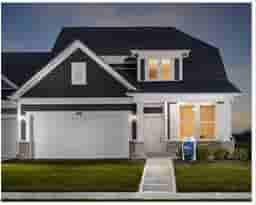
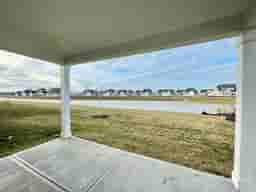
Loading Map...
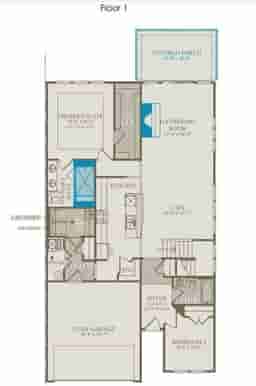
More Photos
Sold
$397,500
Sale Price (listed for $424K)
3
Bd
3
Ba
2,527
Sqft
0.12
Ac Lot
802 Weldon Way Westfield, IN 46074
CondominiumProperty Type
3 yearsTime since sold
$168Price per sqft
2 carsGarage
2021Year Built
$255Paid Monthly
This is the model for the Provence floor plan and has a beautiful pond view, low-maintenance living, with Designer-selected interior upgrades. The Provence features a first floor Owner's suite with a fully tiled spa like shower and a beautiful tray ceiling. The spacious kitchen offers 3 cm quartz counters, a large island open to the cafe & gathering room featuring a gas fireplace with a granite surround opening to a sunroom. This limited maintenance community has an abundance of amenities including a pool, athletic courts, shade pavilion, & walking trails. HOA covers all exterior, roof, windows, siding, landscaping, snow removal on main roads, sidewalks and driveways.
Facts & Features
Year Built
2021
City
Westfield
Type
Condominium
Neighborhood
Lancaster
County
Hamilton
Lot Size
0.12 ac / 5,200 sqft
Bedrooms
3
Full Bathrooms
3
Half Bathrooms
0
Garage Capacity
2
Living Area Total
2,527 sqft
Price per sqft
$168.12
Living Area Main & Upper
2,527 sqft
Connect with a Dwellane Agent
Like what you see? Our trusted agents are ready to help you take the next step.
Listing Agent
Mike Scheetz
317-587-8600
Buyer Agent
Unknown Non-BLC Member
317-956-1912
Listing Provider
CENTURY 21 Scheetz
MLS #
21909012
Source
MIBOR as distributed by MLS GRID
Last Modified
Tue May 02 2023
Sold on
Apr 28 2023
Listed on
Mon Mar 06 2023
Loading...
Connect with a Dwellane Agent
Like what you see? Our trusted agents are ready to help you take the next step.
Schools
Loading schools...
