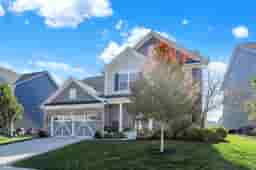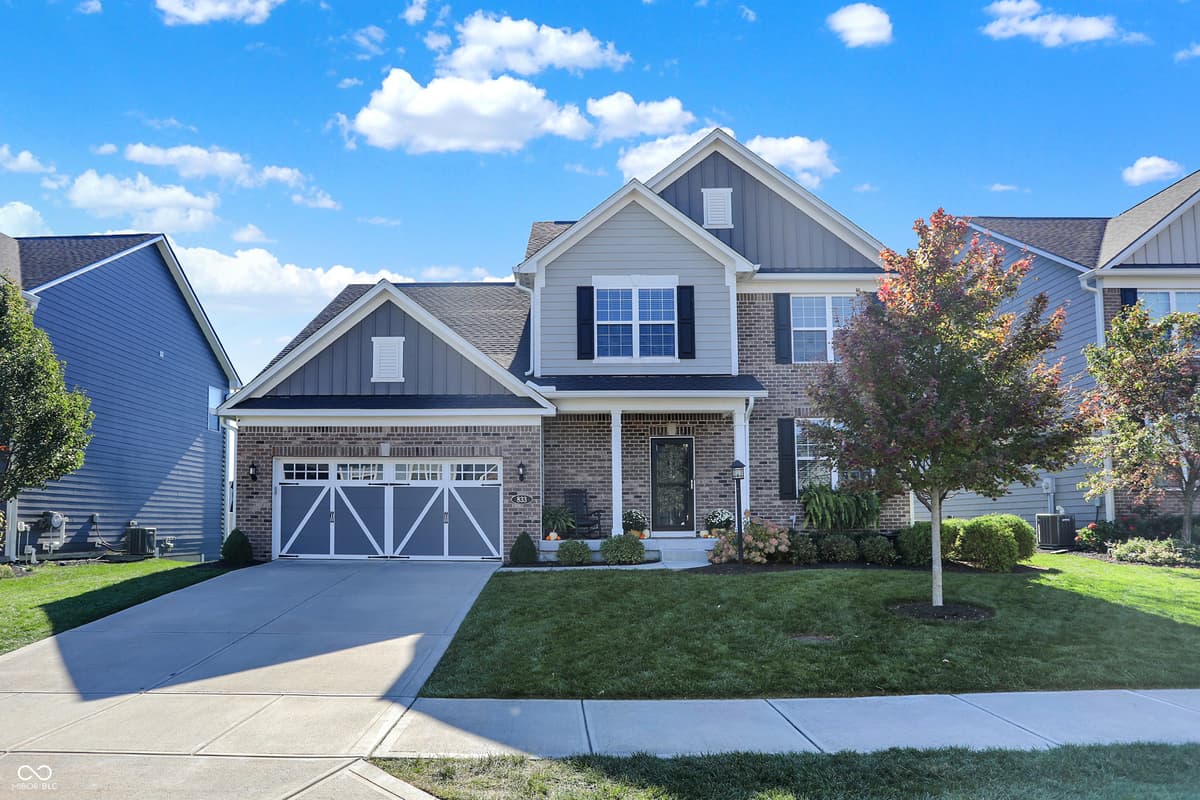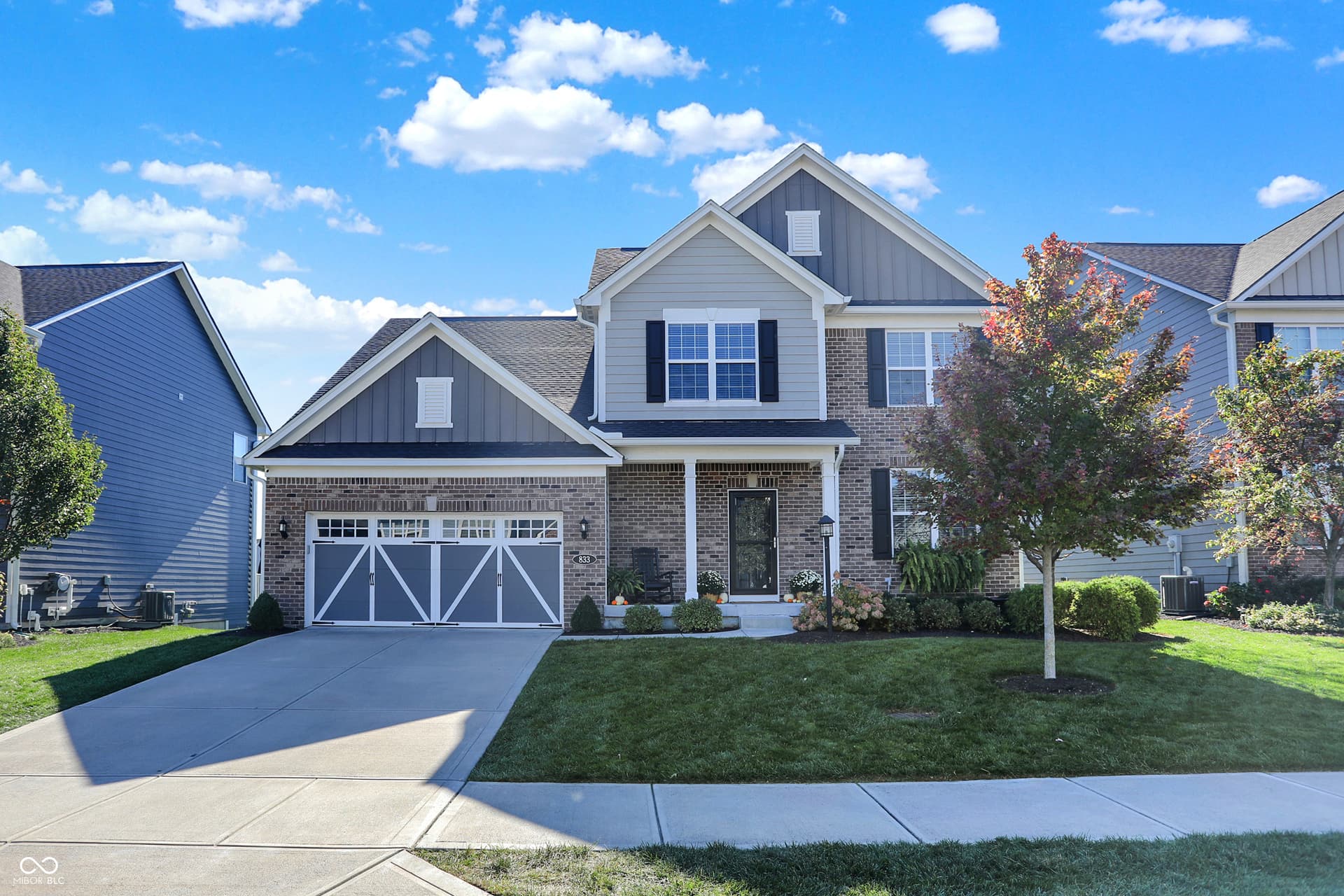1 of 92

Loading Map...

More Photos
833 Silverheels DriveWestfield, IN 46074
Sold
$595,000
Sale Price (listed for $575K)
4
Bd
3
Ba
3,542
Sqft
0.19
Ac Lot
833 Silverheels Drive Westfield, IN 46074
Single Family Property Type
13 monthsTime since sold
$162Price per sqft
3 carsGarage
2015Year Built
$325Paid Quarterly
Welcome to the "Baldwin Model" spacious 3542 sqft. 4 Bedroom, 2.5 Bath Home with flex Loft. Skip the wait for new construction-this home is move-in ready with stunning upgrades. An open floor plan includes hardwoods on the main level and the loft/hallway (2021). The Foyer adjoins a Study/Office with custom built-ins (2021). The Great Room opens to the gourmet Kitchen with center island and breakfast bar. The Kitchen boasts new appliances including a gas range, fridge, dishwasher hood ventilation and custom corbels (2023). Upstairs you will find an Owner's Suite with trey ceiling and new carpet (2022) and three additional Bedrooms with jack & jill Bath . The upstairs Laundry features shiplap and front load W/D. The Loft is a perfect family flex space. The finished lower level includes a huge daylight Family Room with a Rec/Play area (currently used for home business storage). Exiting thru the Mud Room with built-in seating you will enter the finished 3-car tandem garage with battery backup garage door opener, professional organization, hanging storage cabinets and new finished floor coating (2022).Venturing outside, you will enjoy the mature landscaped yard with fence, large deck, oversized concrete patio and pergola wall - perfect for entertaining. The roof and gutters were new in 2021. Located in Westfield, Viking Meadows is a premier community offering topnotch amenities and quick access to the Monon Trail. Thoughtfully upgraded this home won't last. Submit your offer today!
Facts & Features
Year Built
2015
City
Westfield
Type
Single Family Residence
Neighborhood
Viking Meadows
County
Hamilton
Lot Size
0.19 ac / 8,276 sqft
Bedrooms
4
Full Bathrooms
3
Half Bathrooms
0
Garage Capacity
3
Living Area Total
3,542 sqft
Price per sqft
$162.34
Living Area Main & Upper
2,454 sqft
Connect with a Dwellane Agent
Like what you see? Our trusted agents are ready to help you take the next step.
Listing Agent
Michael Johns
317-414-2088
Buyer Agent
Melissa Webb
317-646-0103
Listing Provider
CENTURY 21 Scheetz
MLS #
22008059
Source
MIBOR as distributed by MLS GRID
Last Modified
Wed Jan 01 2025
Sold on
Dec 30 2024
Listed on
Thu Oct 24 2024
Loading...
Connect with a Dwellane Agent
Like what you see? Our trusted agents are ready to help you take the next step.
Schools
Loading schools...

