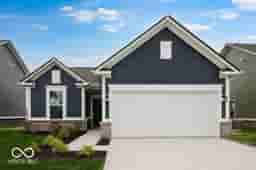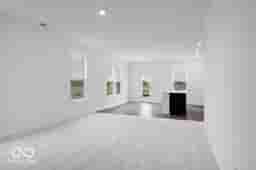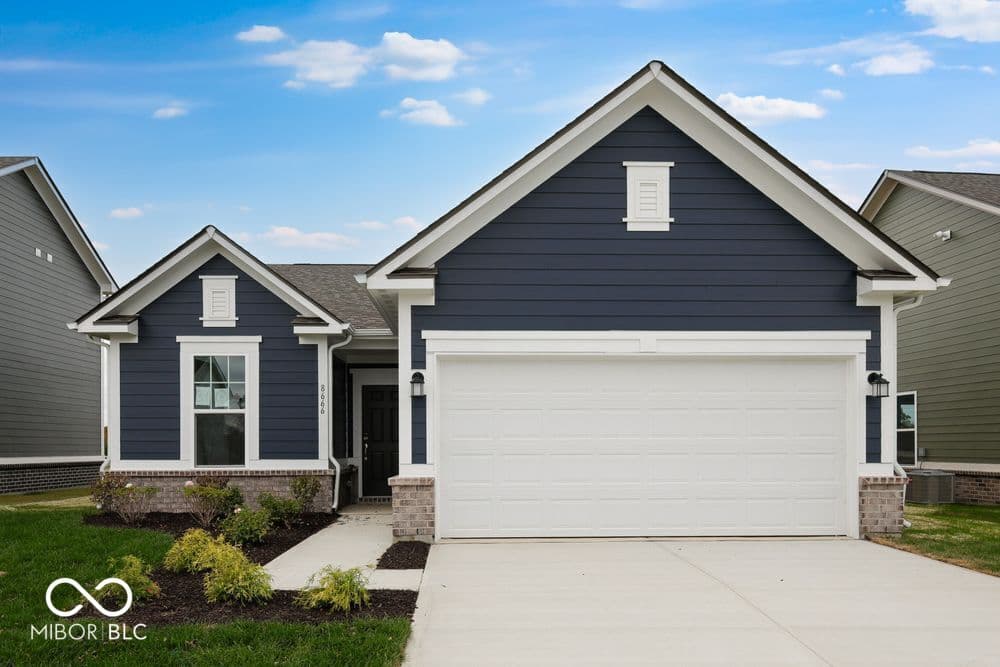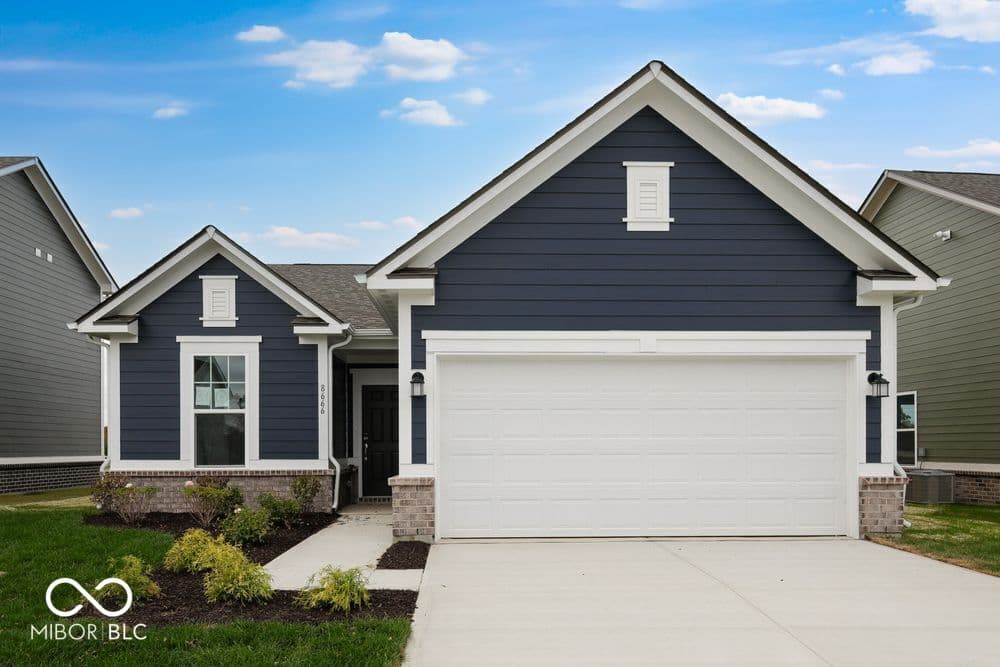1 of 38


Loading Map...

More Photos
Single Family Property Type
1 monthTime pending
$233Price per sqft
2 carsGarage
2025Year Built
$550Paid Annually
What's Special: No Stairs | Single Level Living | East Facing Lot. New Construction - Ready Now! Built by Taylor Morrison, America's Most Trusted Homebuilder. Welcome to the Simplicity 1350 at 8666 Hollander Drive in Oberlin at Camby Village! Experience timeless comfort with a modern touch in this well-designed floor plan at Oberlin in Camby, IN. Step through the covered porch into a welcoming foyer with a versatile flex room-perfect for a home office or creative space. A private bedroom with a walk-in closet and full bath is tucked nearby, along with a conveniently located laundry room. The heart of the home features an open great room, breakfast nook, and a stylish kitchen with an island for effortless flow. The primary suite is quietly set apart and includes a spa-inspired bath and generous walk-in closet. Oberlin invites you to slow down and enjoy peaceful afternoons along winding trails or at the vibrant playground. Just minutes away, Downtown Mooresville offers charming brick sidewalks, live music, and local eateries. Spend weekends picking fruit at Zink Berry Farm, wandering lavender fields, or discovering treasures in antique shops. Whether you're looking for local flavor or a quiet retreat, life in Camby puts it all within reach. Additional highlights include: uncovered back patio, an additional secondary bedroom, walk-in shower in the primary bathroom, and a water softener rough-in in the laundry room. MLS#22048745
Facts & Features
Year Built
2025
City
Camby
Type
Single Family Residence
Neighborhood
Decatur Township
County
Marion
Lot Size
0.14 ac / 6,116 sqft
Bedrooms
3
Full Bathrooms
2
Half Bathrooms
0
Garage Capacity
2
Living Area Total
1,350 sqft
Price per sqft
$233.33
Living Area Main & Upper
1,350 sqft
Connect with a Dwellane Agent
Like what you see? Our trusted agents are ready to help you take the next step.
Listing Agent
Jerrod Klein
317-790-5000
Buyer Agent
Non-BLC Member
317-956-1912
Listing Provider
Pyatt Builders, LLC
MLS #
22048745
Source
MIBOR as distributed by MLS GRID
Last Modified
Wed Feb 11 2026
Pending on
Jan 17 2026
Listed on
Thu Jul 03 2025
Loading...
Connect with a Dwellane Agent
Like what you see? Our trusted agents are ready to help you take the next step.
Schools
Loading schools...

