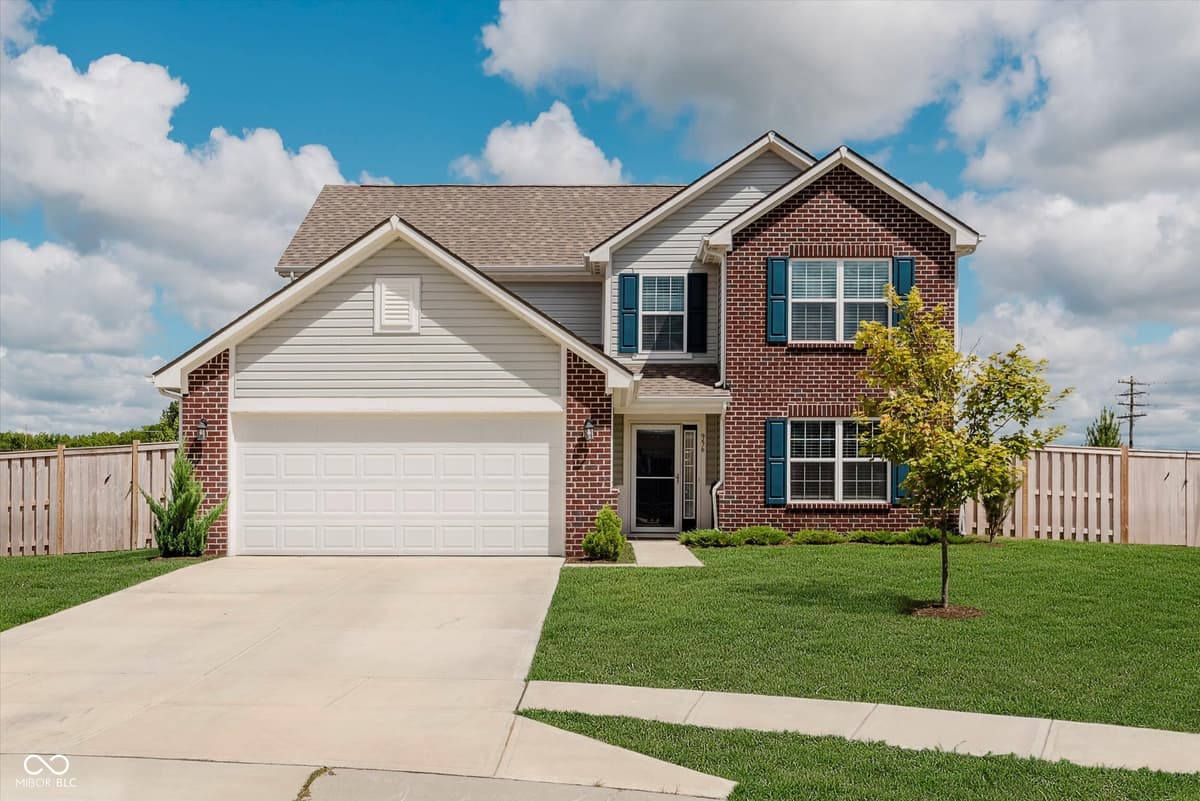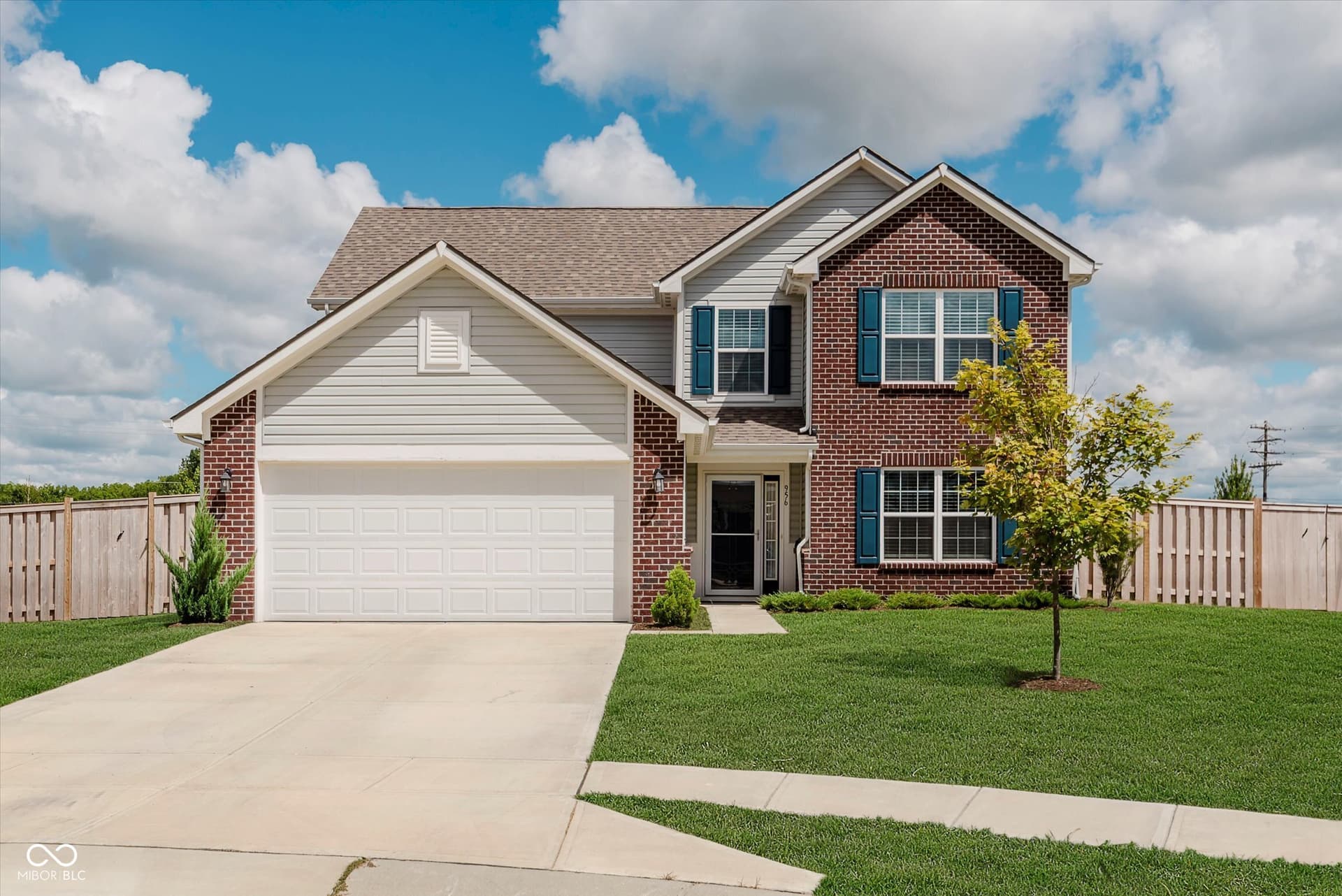1 of 32
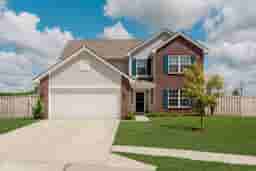
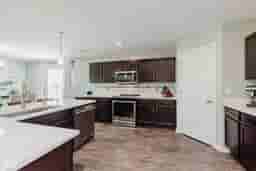
Loading Map...
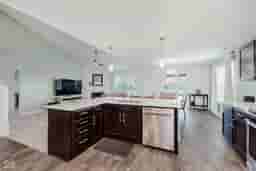
More Photos
956 Rushmore DrivePittsboro, IN 46167
Sold
$369,900
Sale Price (listed for $369K)
4
Bd
3
Ba
2,470
Sqft
0.29
Ac Lot
956 Rushmore Drive Pittsboro, IN 46167
Single Family Property Type
5 monthsTime since sold
$150Price per sqft
2 carsGarage
2021Year Built
$280Paid Semi-Annually
Tucked away on a quiet cul-de-sac, this 4-year-old home has been lovingly maintained and is better than new with thoughtful upgrades. Main-level primary suite provides convenience and accessibility and the suite offers a soaking tub, separate shower, double vanity, and large walk-in closet. A second bedroom option on the main level is ideal for a guest room, office, or creative space. Upstairs, you'll find two additional bedrooms and a generous loft with custom built in bookcases, offering flexible space for lounging, working, or play. Over 3,100 sq. ft of living space in total with open-concept living that combines comfort, style, and functionality. The great room has vaulted ceilings, gas fireplace, and wonderful area to entertain. Or relax in the 4-season sunroom with 3 walls of windows and flooded with natural light. The open-concept kitchen features quartz countertops, shaker cabinets, large island, tile backsplash, and stainless steel appliances. UPDATES within the last 10 months include: quartz countertops, single-bowl under mount sink and faucet, carpeting, paint, built-in shelving, washer, dryer, and a privacy fence surrounding rear yard. Great school system - North West Hendricks Schools. Sellers are being relocated for work and are sad to leave this home - their loss is your gain!
Facts & Features
Year Built
2021
City
Pittsboro
Type
Single Family Residence
County
Hendricks
Lot Size
0.29 ac / 12,502 sqft
Bedrooms
4
Full Bathrooms
2
Half Bathrooms
1
Garage Capacity
2
Living Area Total
2,470 sqft
Price per sqft
$149.76
Living Area Main & Upper
2,470 sqft
Connect with a Dwellane Agent
Like what you see? Our trusted agents are ready to help you take the next step.
Listing Agent
Jennifer Deckert
317-720-9587
Buyer Agent
Abby Stierwalt
765-341-4114
Listing Provider
CENTURY 21 Scheetz
MLS #
22059605
Source
MIBOR as distributed by MLS GRID
Last Modified
Tue Jan 20 2026
Sold on
Sep 22 2025
Listed on
Thu Aug 28 2025
Loading...
Connect with a Dwellane Agent
Like what you see? Our trusted agents are ready to help you take the next step.
Schools
Loading schools...
