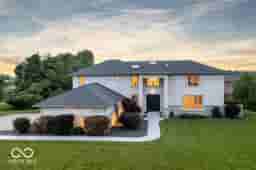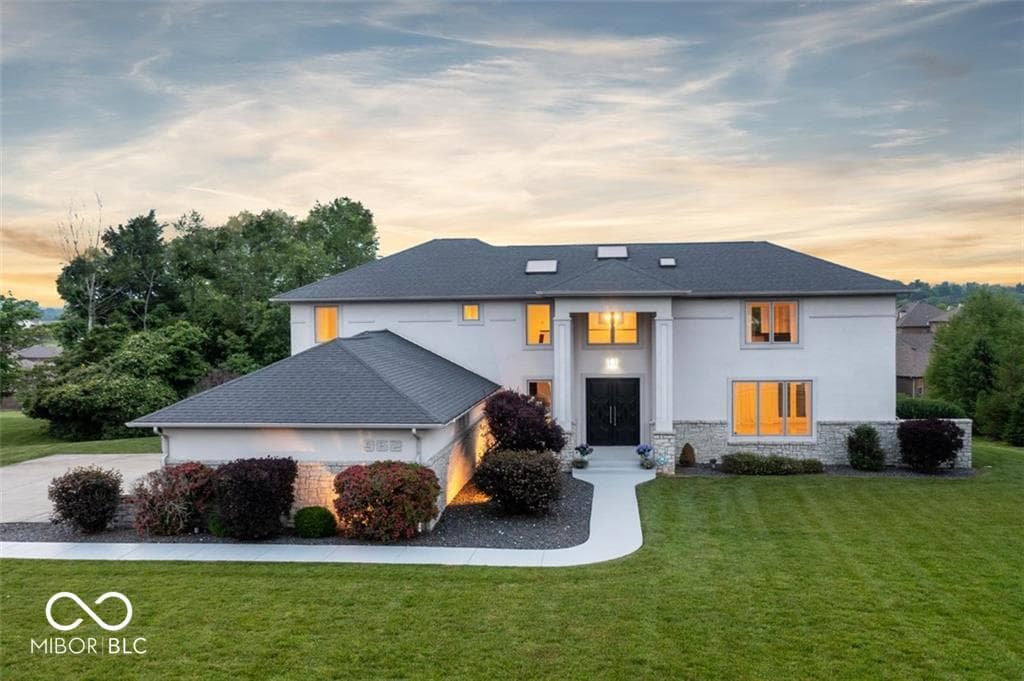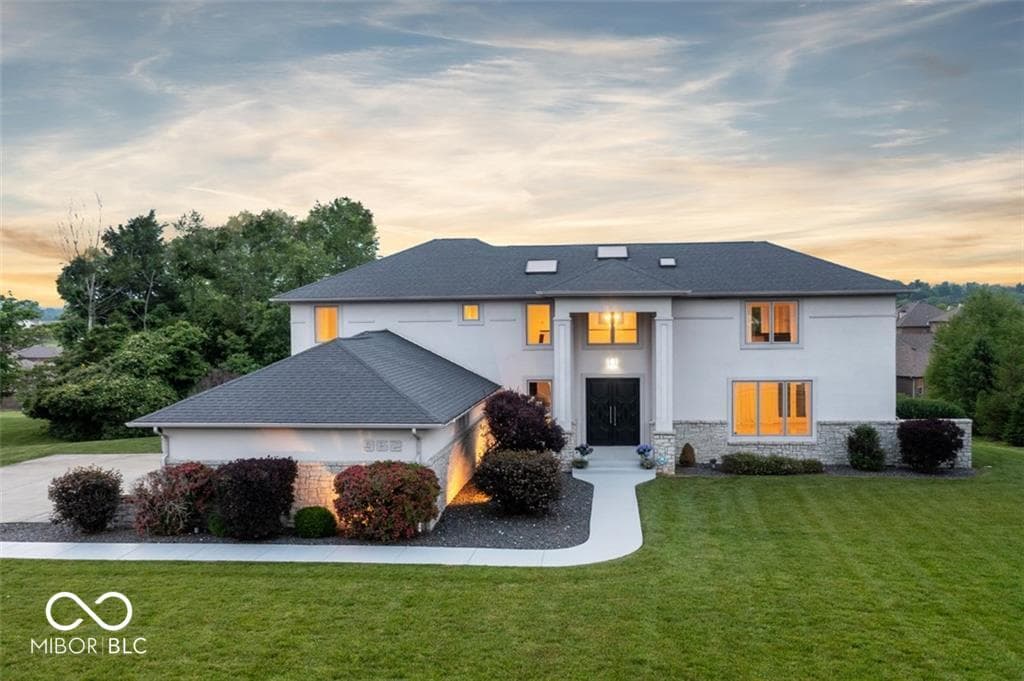
Loading Map...
962 Westview Point DriveColumbus, IN 47201
Sold
$644,000
Sale Price (listed for $689K)
4
Bd
6
Ba
5,140
Sqft
0.86
Ac Lot
962 Westview Point Drive Columbus, IN 47201
Single Family Property Type
9 monthsTime since sold
$136Price per sqft
3 carsGarage
2010Year Built
$281Paid Quarterly
Tipton Lakes - Westlake Hills! This beautifully designed home combines crisp, modern aesthetics while seamlessly blending style and comfort. Key Features: The home's sleek lines and open floor plan create an ideal flow between indoor and outdoor spaces, perfect for both relaxation and entertainment. Welcoming Two-Story Foyer: Bathed in natural sunlight, the foyer sets the tone for the rest of the home, highlighting the gleaming marble floors that extend throughout. Great Room: Cozy up by the fireplace in the expansive great room, ideal for intimate gatherings or larger social events. Dining: Enjoy meals in the formal dining room or casual breakfast room. Kitchen: Equipped with stainless steel appliances, granite countertops, and ample cabinetry. Spacious Primary Suite: Features a sitting area, and a spa-like ensuite bathroom. Upper-Level Bedrooms: Each bedroom on the upper level boasts its own ensuite bath, ensuring comfort and privacy for the family and guests. Main Level Guest Room: A convenient guest room with its own ensuite bath is perfect for visitors. Home Office: A dedicated space for work or study, providing a quiet retreat within the home. Finished Basement: Additional living space that can be tailored to your needs-whether for entertainment, a home gym, or extra storage. Three-Car Garage & Lawn Irrigation: Ample parking and well-maintained outdoor space add to the home's functionality. This property is a perfect blend of style, comfort, and location. Don't miss the opportunity to make this your home.
Facts & Features
Year Built
2010
City
Columbus
Type
Single Family Residence
County
Bartholomew
Lot Size
0.86 ac / 37,524 sqft
Bedrooms
4
Full Bathrooms
4
Half Bathrooms
2
Garage Capacity
3
Living Area Total
5,140 sqft
Price per sqft
$136.18
Living Area Main & Upper
3,976 sqft
Connect with a Dwellane Agent
Like what you see? Our trusted agents are ready to help you take the next step.
Listing Agent
Kathy Boyce
812-371-7558
Buyer Agent
Jen Richardson
812-521-7361
Listing Provider
RE/MAX Real Estate Prof
MLS #
21996315
Source
MIBOR as distributed by MLS GRID
Last Modified
Thu May 08 2025
Sold on
May 08 2025
Listed on
Thu Aug 15 2024
Loading...
Connect with a Dwellane Agent
Like what you see? Our trusted agents are ready to help you take the next step.
Schools
Loading schools...

