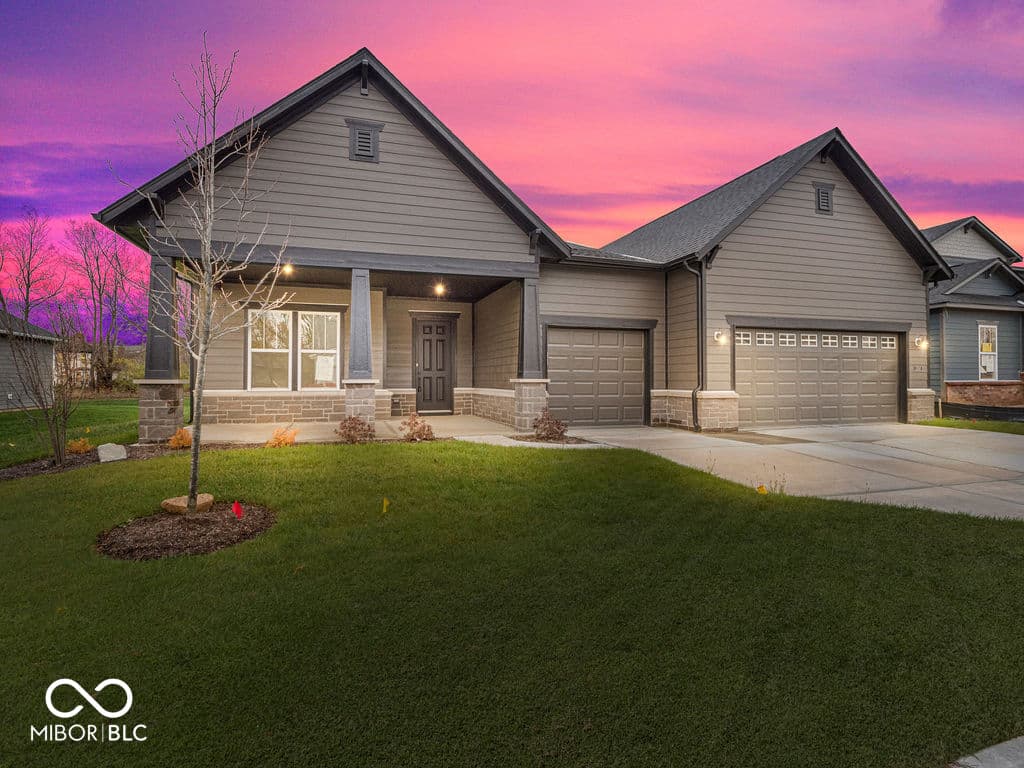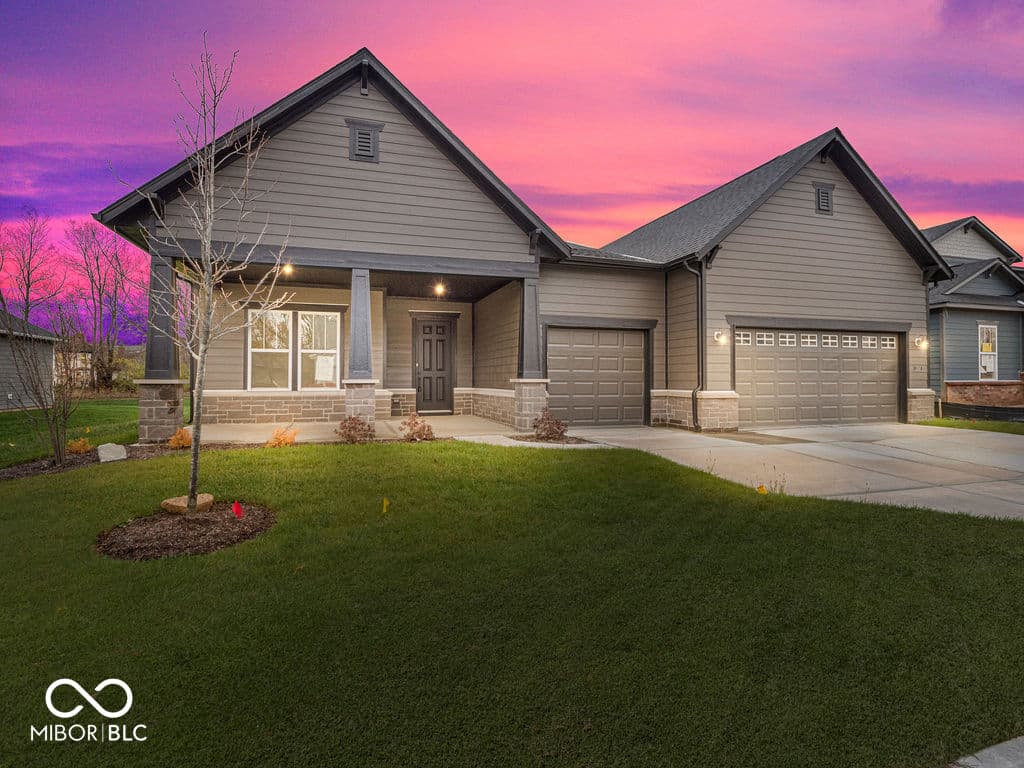1 of 33
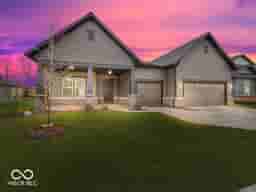
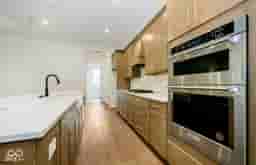
Loading Map...
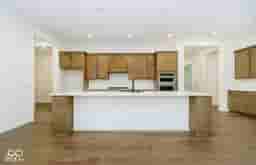
More Photos
Sold
$625,000
Sale Price (listed for $625K)
3
Bd
3
Ba
2,213
Sqft
0.25
Ac Lot
12507 Pasco Street Fishers, IN 46038
Single Family Property Type
10 monthsTime since sold
$284Price per sqft
3 carsGarage
2024Year Built
$143Paid Monthly
Step into luxury with the beautifully designed Stardom floor plan by Pulte Homes, where thoughtful craftsmanship meets modern comfort. At the heart of the home, the gourmet kitchen is a chef's dream, featuring a striking wood canopy hood over a 36" gas cooktop, a built-in oven and microwave and gleaming 3 cm Calacatta Elysio Quartz countertops. The kitchen seamlessly opens to the gathering room, entertainment area, and cafe-style dining space, creating the perfect flow for hosting and everyday living. The gathering room is a showstopper, boasting 10' ceilings with a double tray detail and enhanced by built-in speakers for an immersive entertainment experience. A cozy fireplace with a Bianco Venatino Marble surround adds warmth and charm to the space, making it ideal for relaxing evenings. This stunning home offers a versatile 3-bedroom layout, providing ample space for family and guests. The owner's suite exudes spa-like luxury with its tray ceiling, quartz vanity, and a walk-in shower. An upgraded closet with laminate shelving adds both functionality and style. For added versatility, a flex room with elegant French doors can be transformed into a home office, library, or hobby room to suit your needs. Soaring 10' ceilings enhance the home's modern aesthetic. Outdoor living is equally impressive, with a West-facing oversized covered front porch and a covered back patio perfect for entertaining. The back patio is prepped with a 220 outlet for a hot tub and an additional outlet for a TV, making it easy to create your ultimate outdoor retreat. Beyond the boundaries of the home, enjoy the convenience of living within walking distance to Holland Park, while easy access to major thoroughfares such as Allisonville Road, 116th Street, and I-69 makes commuting a breeze.Plus, with high-speed internet and TV included in the HOA fees, staying connected has never been easier.
Facts & Features
Year Built
2024
City
Fishers
Type
Single Family Residence
Neighborhood
West Fishers
County
Hamilton
Lot Size
0.25 ac / 10,890 sqft
Bedrooms
3
Full Bathrooms
2
Half Bathrooms
1
Garage Capacity
3
Living Area Total
2,213 sqft
Price per sqft
$284.23
Living Area Main & Upper
2,213 sqft
Connect with a Dwellane Agent
Like what you see? Our trusted agents are ready to help you take the next step.
Listing Agent
Lisa Kleinke
317-548-8924
Buyer Agent
Liz Hanes
317-509-8478
Listing Provider
Pulte Realty of Indiana, LLC
MLS #
22018731
Source
MIBOR as distributed by MLS GRID
Last Modified
Wed Apr 09 2025
Sold on
Apr 08 2025
Listed on
Tue Jan 21 2025
Loading...
Connect with a Dwellane Agent
Like what you see? Our trusted agents are ready to help you take the next step.
Schools
Loading schools...
