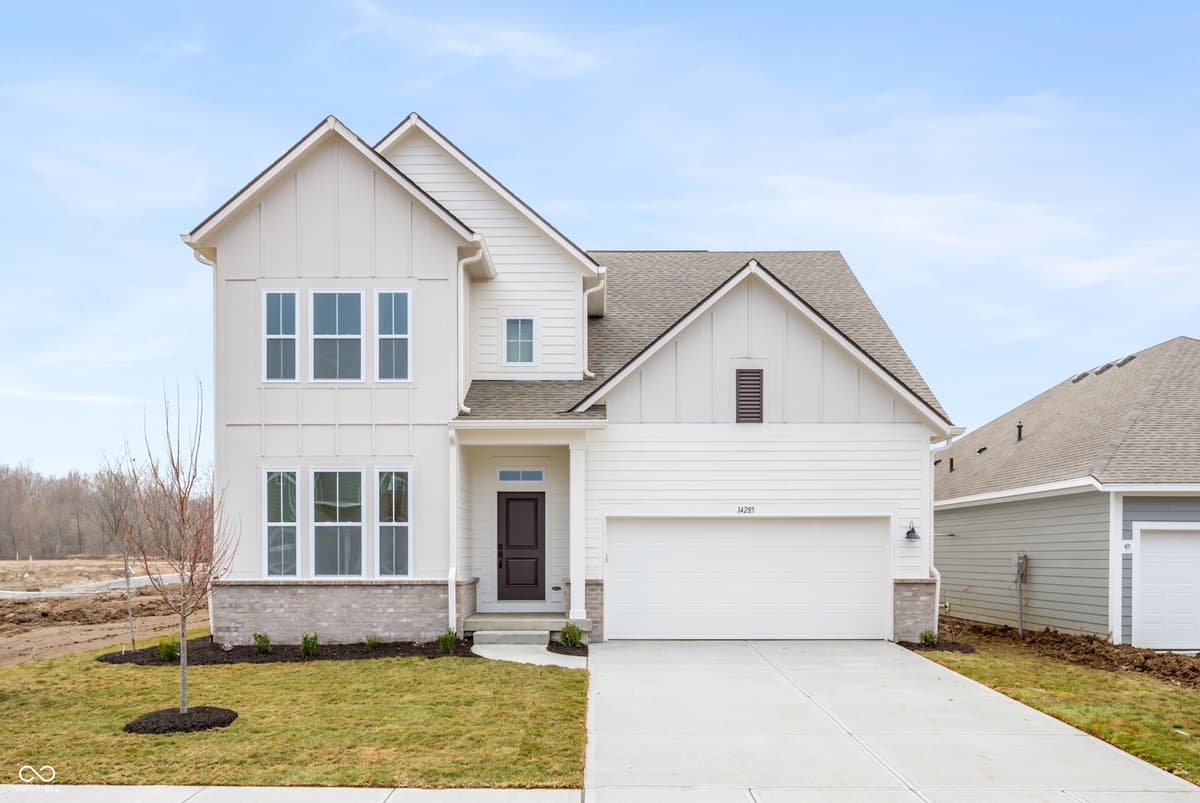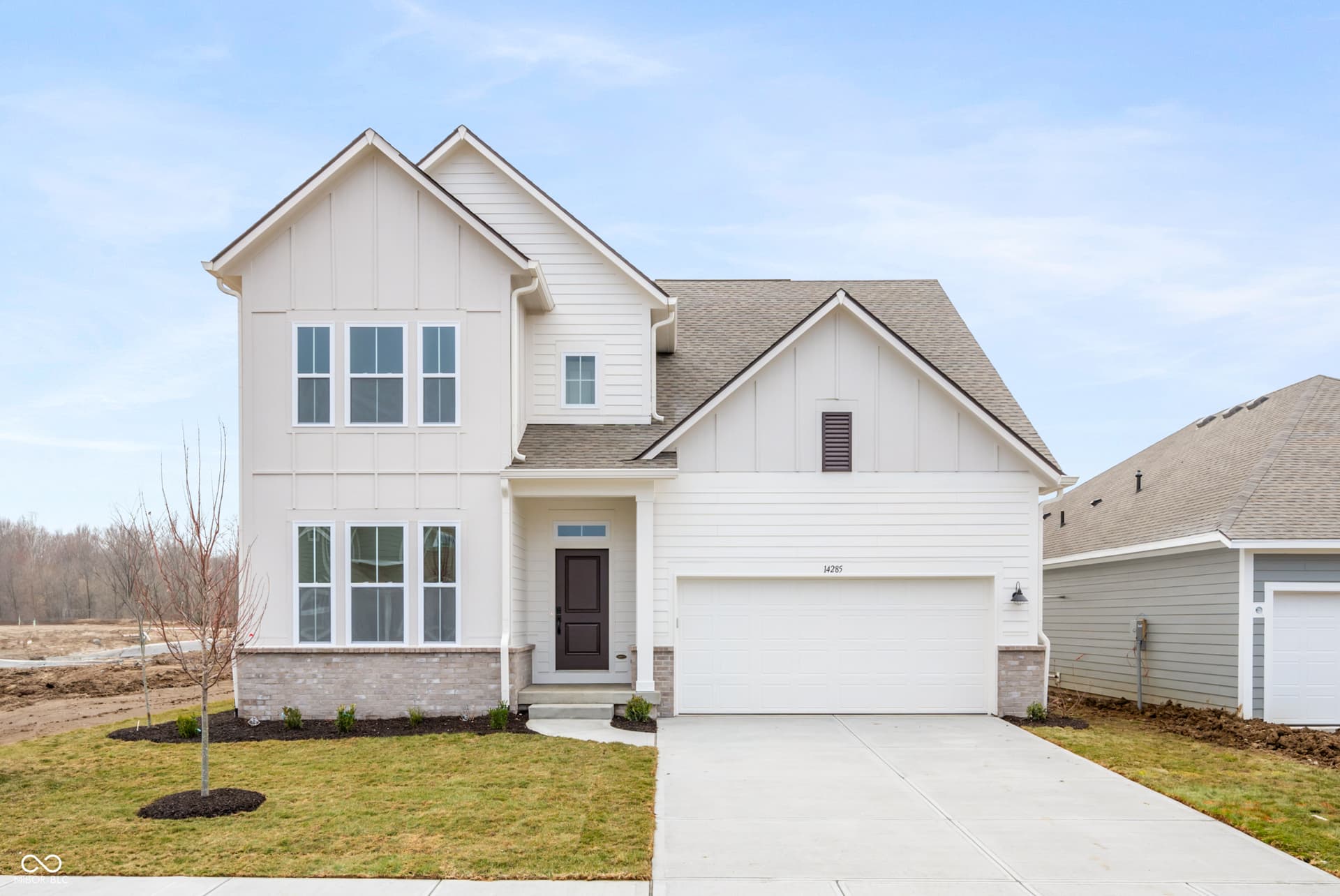1 of 33
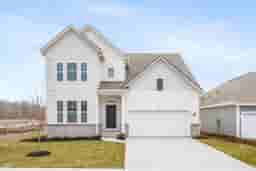
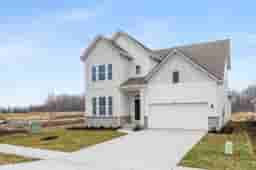
Loading Map...
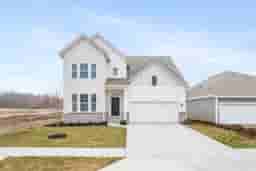
More Photos
14285 Coyote RidgeNoblesville, IN 46060
Sold
$599,990
Sale Price (listed for $599K)
5
Bd
5
Ba
4,409
Sqft
0.15
Ac Lot
14285 Coyote Ridge Noblesville, IN 46060
Single Family Property Type
12 monthsTime since sold
$141Price per sqft
3 carsGarage
2024Year Built
$550Paid Annually
Welcome to your David Weekley dream home! This beautifully designed residence offers 5 spacious bedrooms and 4.5 luxurious baths, providing ample room for family and guests. On the main level, you'll find an exquisite owner's retreat featuring a super walk-in shower and an oversized walk-in closet, creating a perfect sanctuary. The convenient family foyer helps keep your space organized, complete with a back pack rack for coats and a designated area for keys and belongings. Additionally, a separate study provides an ideal spot for remote work or quiet reading. Kitchen and bath counters are adorned with quartz countertops. You'll find the hard surfaced flooring throughout the main portion of the main level appealing and providing ease of clean up. Venturing upstairs, you'll discover three additional bedrooms, including one with its own ensuite bath, as well as a large retreat area that is perfect for relaxation or play. Natural light floods the home, thanks to numerous windows that brighten every corner. The expansively covered rear porch offers a wonderful space for entertaining or simply enjoying a peaceful evening outdoors. For those who love to entertain, the finished basement is a true highlight, featuring a large game room, an extra bedroom, and a full bath, making it the perfect place for gatherings. The tandem three-car garage provides plenty of space for vehicles and storage needs. Tucked away in a serene, nature-filled community, this home truly has it all. This home can close in December.
Facts & Features
Year Built
2024
City
Noblesville
Type
Single Family Residence
Neighborhood
West Fishers
County
Hamilton
Lot Size
0.15 ac / 6,500 sqft
Bedrooms
5
Full Bathrooms
4
Half Bathrooms
1
Garage Capacity
3
Living Area Total
4,409 sqft
Price per sqft
$140.51
Living Area Main & Upper
2,997 sqft
Connect with a Dwellane Agent
Like what you see? Our trusted agents are ready to help you take the next step.
Listing Agent
Angela Huser
317-518-6286
Listing Provider
Weekley Homes Realty Company
MLS #
22008735
Source
MIBOR as distributed by MLS GRID
Last Modified
Thu Jan 30 2025
Sold on
Jan 29 2025
Listed on
Wed Oct 30 2024
Loading...
Connect with a Dwellane Agent
Like what you see? Our trusted agents are ready to help you take the next step.
Schools
Loading schools...
