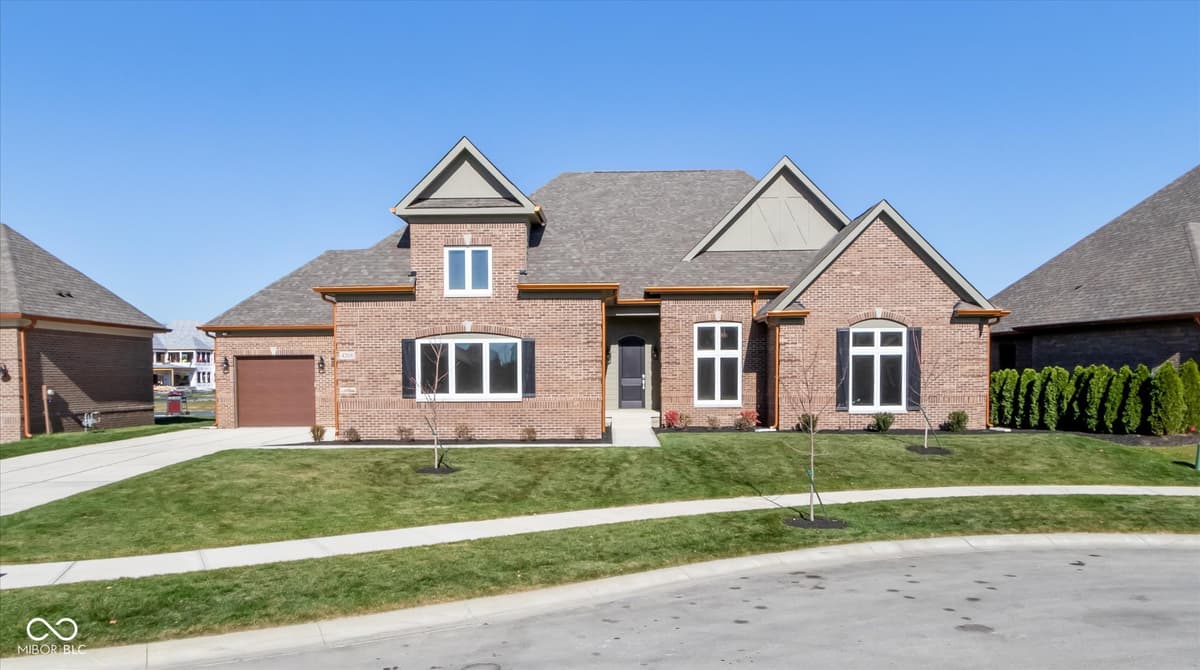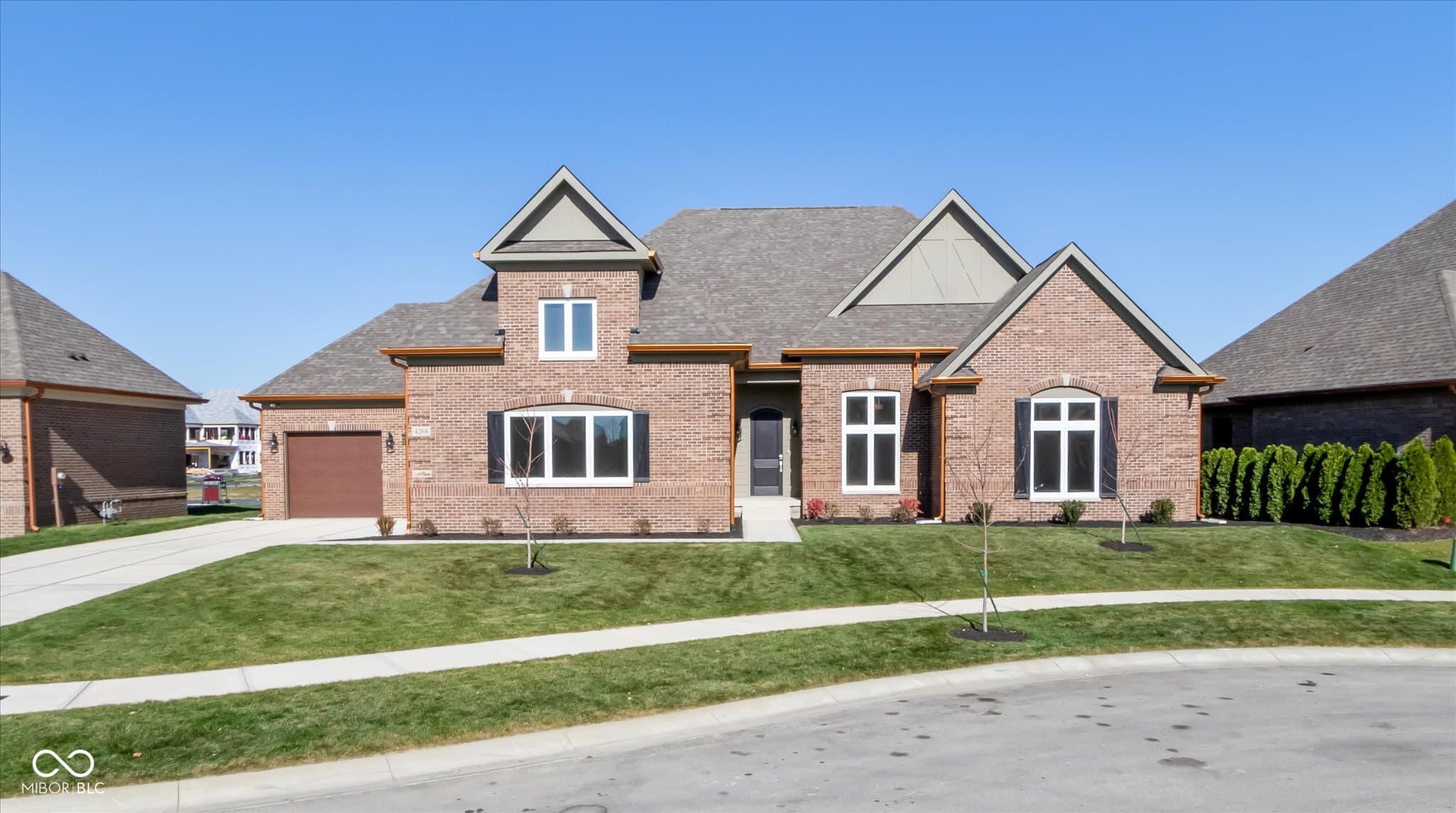1 of 34
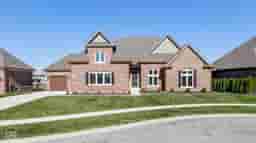
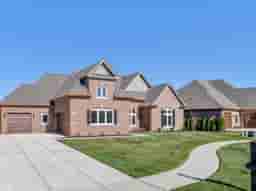
Loading Map...
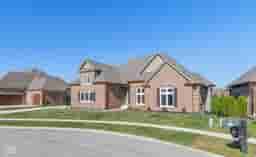
More Photos
4212 Stone Lake DriveZionsville, IN 46077
Sold
$1,056,277
Sale Price (listed for $989K)
4
Bd
3
Ba
4,084
Sqft
0.28
Ac Lot
4212 Stone Lake Drive Zionsville, IN 46077
Single Family Property Type
7 monthsTime since sold
$225Price per sqft
3 carsGarage
2024Year Built
$90Paid Monthly
Welcome to Waterfront of West Clay Living! Nestled in the heart of one of the most sought-after neighborhoods in Carmel Clay school district, this stunning brick ranch boasts everything you desire in your dream home. Step inside and experience the epitome of luxury and comfort with a spacious open floor plan that invites both relaxation and entertainment. From the moment you enter, you're greeted by an abundance of natural light highlighting the warmth of the home. The spacious great home boasts hardwood floors and a gas fireplace. The gourmet kitchen is a chef's delight, equipped with top-of-the-line appliances, ample counter space, and a large island perfect for hosting gatherings or casual dining. Retreat to the spacious owner's suite, complete with a luxurious bathroom with tile shower, double sinks, and large walk-in closet. But the allure doesn't end there. The three car side-load garage with extra storage, provides the ultimate in design and convenience. Conveniently located in the prestigious Waterfront of West Clay neighborhood, you'll enjoy easy access to shopping, dining, and recreational amenities. Don't miss your opportunity to call this exquisite residence home. Schedule your showing today and experience luxury living at its finest! List price includes a $20,000 discount for using the builder's preferred lender, Tom Stayer/Regions Bank, and is reflected in the total price of $989,900 after the discount.
Facts & Features
Year Built
2024
City
Zionsville
Type
Single Family Residence
Neighborhood
Waterfront of West Clay
County
Hamilton
Lot Size
0.28 ac / 12,197 sqft
Bedrooms
4
Full Bathrooms
3
Half Bathrooms
0
Garage Capacity
3
Living Area Total
4,084 sqft
Price per sqft
$225.24
Living Area Main & Upper
2,911 sqft
Connect with a Dwellane Agent
Like what you see? Our trusted agents are ready to help you take the next step.
Listing Agent
Justin Steill
317-538-5705
Co-Listing Agent
Kourtney Shoopman
317-522-3970
Buyer Agent
Jenna Hellekson
502-436-9648
Listing Provider
Berkshire Hathaway Home
MLS #
21972424
Source
MIBOR as distributed by MLS GRID
Last Modified
Tue Jul 29 2025
Sold on
Jul 21 2025
Listed on
Thu Apr 11 2024
Loading...
Connect with a Dwellane Agent
Like what you see? Our trusted agents are ready to help you take the next step.
Waterfront of West Clay
Neighborhood in West Carmel
Homes
Living
Schools
Loading schools...
