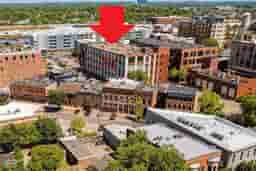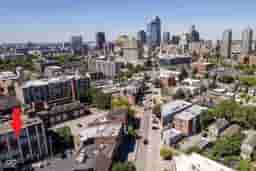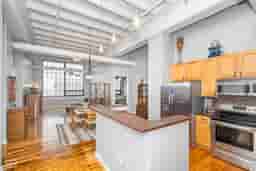1 of 72


Loading Map...

More Photos
Sold
$460,000
Sale Price (listed for $465K)
3
Bd
2
Ba
1,590
Sqft
1,590
Sqft Lot
624 E Walnut Street 32 Indianapolis, IN 46204
CondominiumProperty Type
16 monthsTime since sold
$292Price per sqft
1 carGarage
2004Year Built
$496Paid Monthly
RARE... UNUSUALLY GOOD, REMARKABLE OR UNCOMMON! That's 1000% True For #32 At Mill#9 Since THE LAST TIME YOU COULD FIND A ONE LEVEL, 1,590 SQ FT OR LARGER, 3+ BR CONDO IN 46204 (BY MASS AVE,) AVAILABLE For $465K OR LESS, WAS IN JANUARY OF 2020! And, Mill 9 Condo 32 Is Not Just Any Condo... BEYOND $25,000 IN RECENT UPDATES By This Seller, THIS IS ARGUABLY IN ONE OF DOWNTOWN'S HOTTEST BUILDINGS WITH SOLID FINANCIALS, BELOW AVERAGE HOA FEES, AND IT'S A VERY SOCIAL BLDG, THAT'S SOUGHT AFTER BECAUSE OF THE RARE 14' TALL NYC LOFT STYLE WALLS OF WINDOWS, SPECTACULAR 100-YR-OLD DISTRESSED HARDWOODS, EXPOSED DUCTWORK, & SOME OF DTWN'S LARGEST CLOSETS! All Of This, Combined With THE ATYPICALLY LARGE KITCHEN With SS Appliances, Stone Countertops, And A Tile Backsplash, MAKE AN ALREADY SPACIOUS CONDO FEEL LARGER THAN MUCH LARGER & MORE EXPENSIVE OPTIONS! SOME OF THE UPDATES HERE LIKE THE BEAUTIFUL BATHS WILL MAKE YOU SMILE, OTHER UPDATES LIKE THE MECHANICALS, WILL GIVE YOU PEACE OF MIND! While CONDO 32 HAS TWO DEEDED PARKING SPACES (1 ATTACHED GAR #17 & Outside Parking #35,) With THIS AMAZING LOCATION THAT KEEPS YOU IN THE CENTER OF EVERYWHERE YOU'LL WANT TO BE, You'll LEAVE THE CARS PARKED & ENTERTAIN FRIENDS WITH WINE ON YOUR ROOFTOP DECK OR IN YOUR LANDSCAPED COURTYARD With The Gas Fire Pit & Grill Before You WALK TO DINNER, DRINKS, DESSERT OR TO SEE A SHOW ON MASS AVE OR AT THE BOTTLEWORKS DISTRICT. GROCERIES ARE EQUALLY EASY TOO WITH WHOLE FOODS & NEEDLERS FRESH MARKET So Close By. Take Advantage Of The Cultural Trail, That's Just Outside Your Front Door, To WALK/BIKE TO WORK OR THE DOWNTOWN EVENTS AT MONUMENT CIRCLE, & ON THE MERIDIAN CORRIDOR. AND, PACER/FEVER GAMES, A CONCERT AT THE FIELDHOUSE, WATCHING THE COLTS , OR STROLLING THROUGH THE WHITE RIVER PARK/ZOO & EVEN IUPUI & METHODIST ARE UNDER 10 MINUTES AWAY! This Explains Why CONDO 32 AT MILL 9 IS LIKELY THE BEST VALUE YOU'LL FIND IN 2024. So, TRADE LEASING & RENT INCREASES, FOR YOUR OWN Mill #9 HIPURBANLOFT!
Facts & Features
Year Built
2004
City
Indianapolis
Type
Condominium
Neighborhood
Chatham-Arch
County
Marion
Lot Size
0.036 ac / 1,590 sqft
Bedrooms
3
Full Bathrooms
2
Half Bathrooms
0
Garage Capacity
1
Living Area Total
1,590 sqft
Price per sqft
$292.45
Living Area Main & Upper
1,590 sqft
Connect with a Dwellane Agent
Like what you see? Our trusted agents are ready to help you take the next step.
Listing Agent
Mitch Rolsky
317-223-1673
Buyer Agent
Ceceily Brickley
574-367-1390
Listing Provider
To Help U Move Inc
MLS #
21990009
Source
MIBOR as distributed by MLS GRID
Last Modified
Tue Oct 15 2024
Sold on
Sep 12 2024
Listed on
Sun Jul 14 2024
Loading...
Connect with a Dwellane Agent
Like what you see? Our trusted agents are ready to help you take the next step.
Schools
Loading schools...
