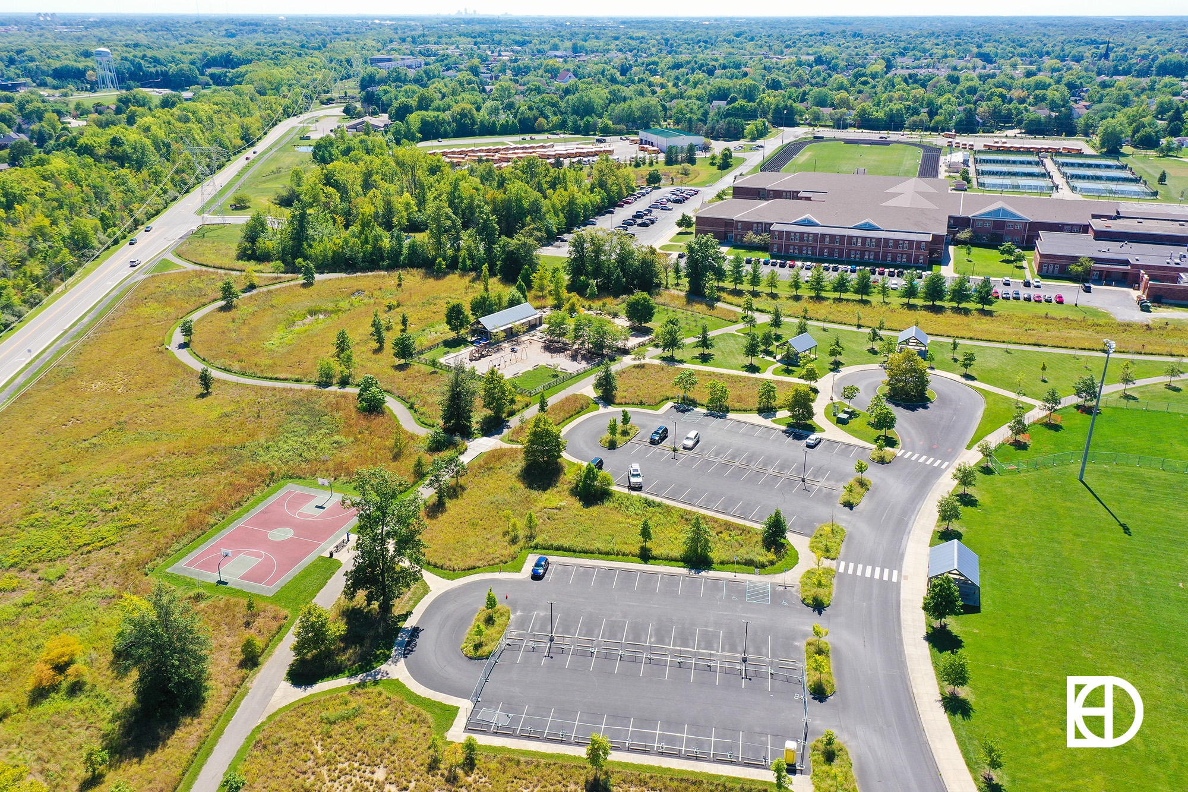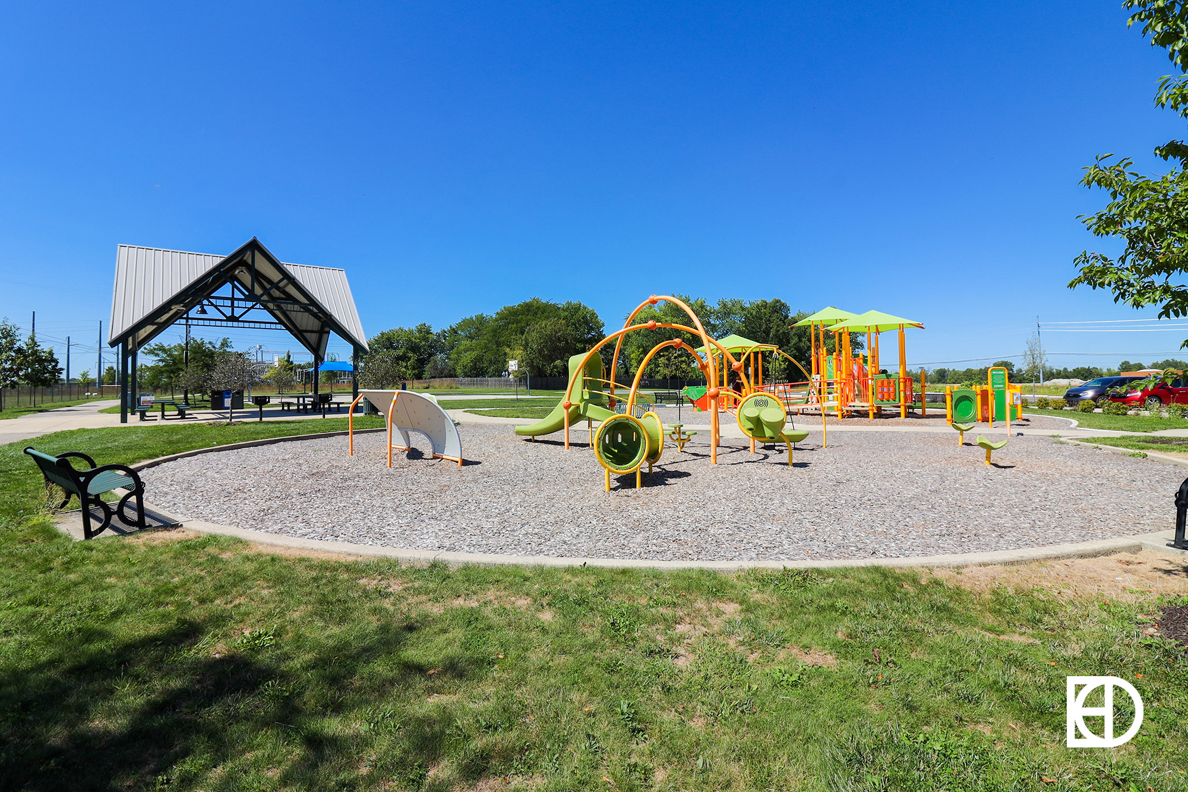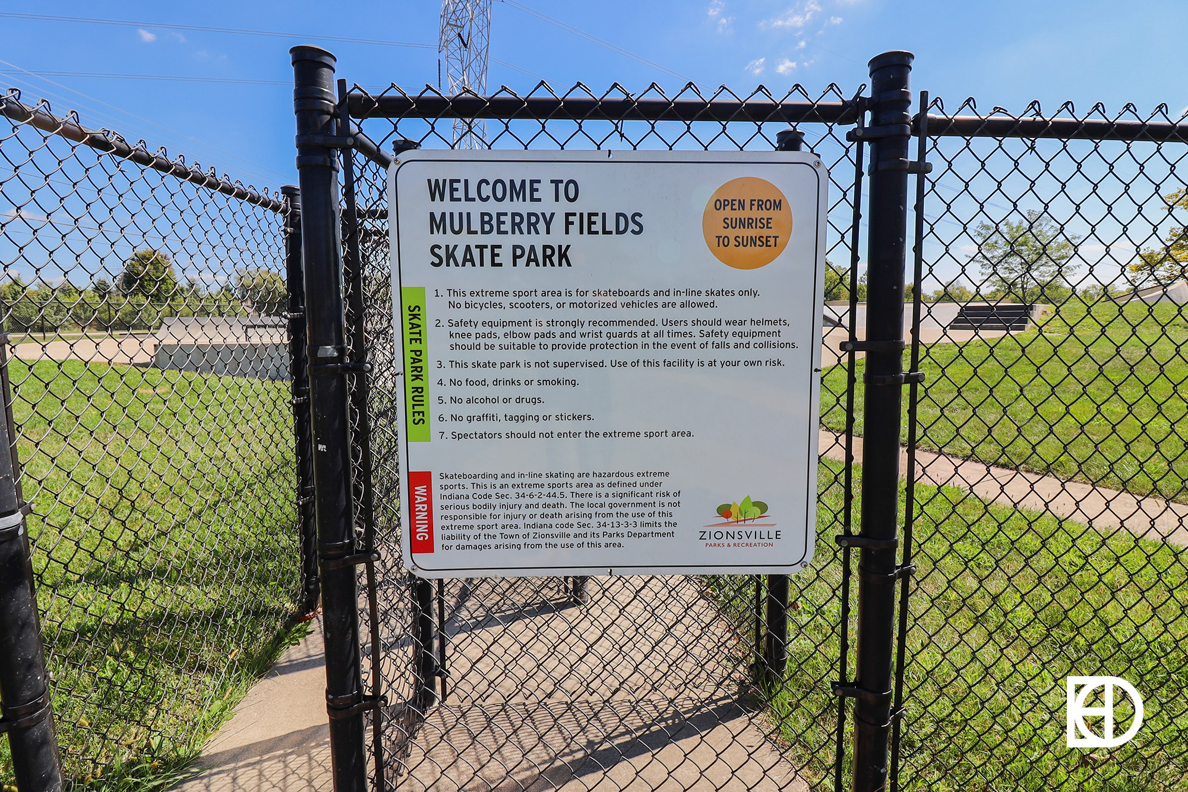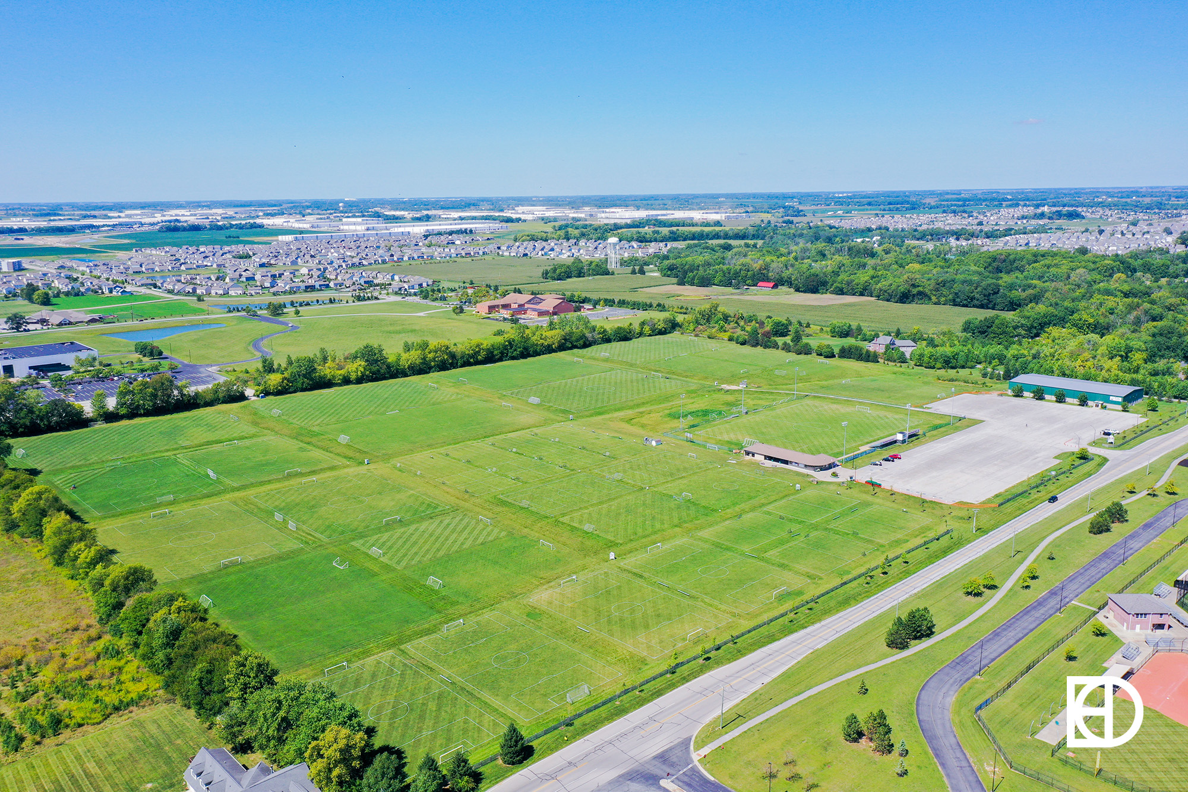
More Photos


Loading Map...
7501 Independence DriveZionsville, IN 46077
Pending
$825,000
Asking Price
7
Bd
6
Ba
5,410
Sqft
0.35
Ac Lot
7501 Independence Drive Zionsville, IN 46077
Single Family Property Type
11 daysTime pending
$152Price per sqft
3 carsGarage
2015Year Built
$409Paid Semi-Annually
Enjoy one of the most convenient locations in Zionsville! Just minutes from top-rated schools, shopping, and even an easy walk for ice cream, this home combines everyday comfort with unbeatable charm. Step outside to experience beautiful outdoor living at its finest-complete with a covered patio featuring a ceiling fan and misters to keep you cool all summer, plus two multi-level patios and a cozy gas firepit. The property extends well beyond the fenced yard into a peaceful wooded area, offering space and privacy. Inside, you'll love the spacious, light-filled open floor plan-perfect for entertaining guests. The main level includes a bedroom with en-suite bath, ideal for guests or multi-generational living. Upstairs, a versatile loft can serve as a second office, playroom, or a hangout space. The custom-finished basement is a true showstopper, featuring a stunning kitchen area, family room, and your very own golf simulator (negotiable). Two additional bedrooms with egress windows offer flexibility for guest rooms, a gym, or even a home office close to the simulator space. Additional highlights include an irrigation system, exterior lighting, built-in indoor/outdoor speaker wiring, and countless builder upgrades and post-closing customizations.Check the supplements for a full list of features, updates, inclusions, and exclusions. This home is a rare find in a prime location-don't miss it!
Year Built
2015
City
Zionsville
Type
Single Family Residence
Neighborhood
West Zionsville
County
Boone
Lot Size
0.35 ac / 15,246 sqft
Bedrooms
7
Full Bathrooms
5
Half Bathrooms
1
Garage Capacity
3
Living Area Total
5,410 sqft
Price per sqft
$152.50
Living Area Main & Upper
3,668 sqft

Ready to take the
next step?
Connect with a trusted Dwellane Agent to learn more or make an offer.
Listing Agent
Charles Ridings
317-771-2788
Co-Listing Agent
Tracy Ridings
317-455-5999
Buyer Agent
Elizabeth McClure
317-642-7555
Listing Provider
F.C. Tucker Company
MLS #
22033009
Source
MIBOR as distributed by MLS GRID
Last Modified
Mon Apr 28 2025
Pending on
Apr 24 2025
Listed on
Wed Apr 23 2025
Property History
Loading...

Ready to take the
next step?
Connect with a trusted Dwellane Agent to learn more or make an offer.
Loading Map...
West Zionsville
 Northern Suburbs
Northern SuburbsNeighborhood Features
the Commute
Fun
Playgrounds



