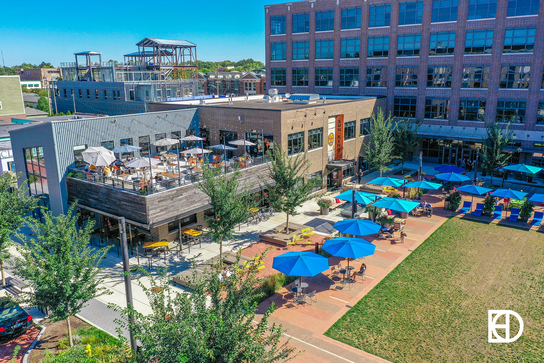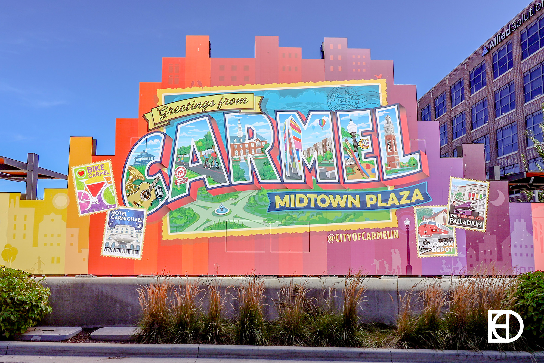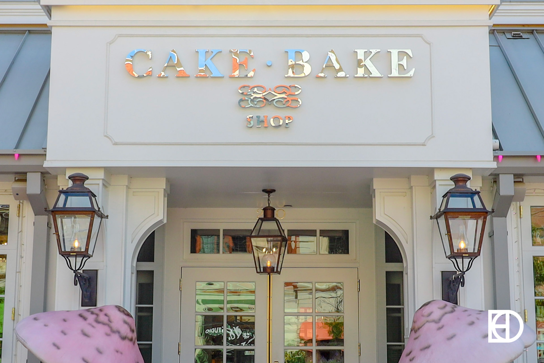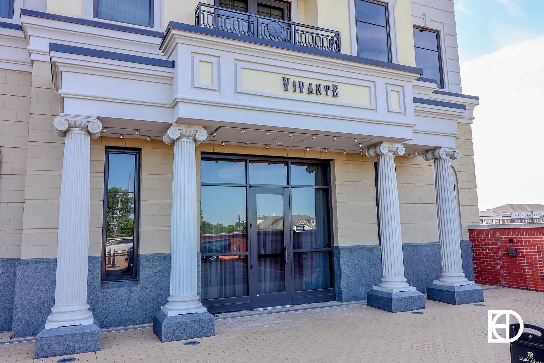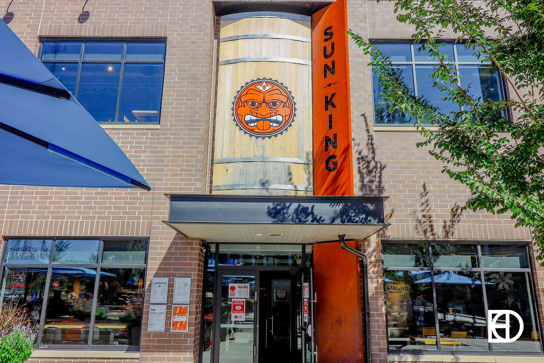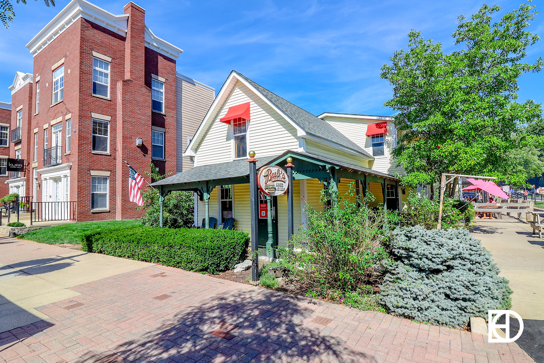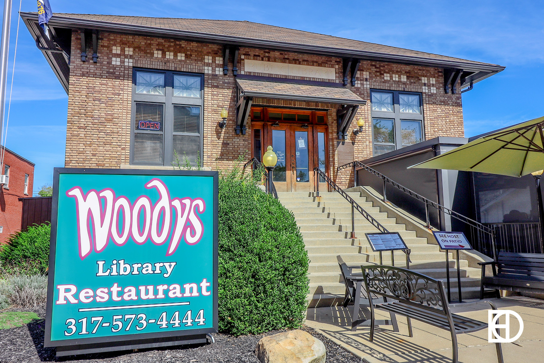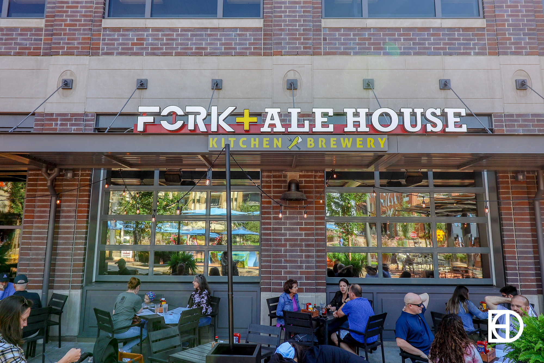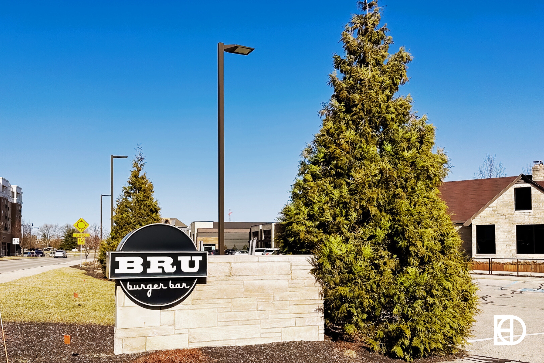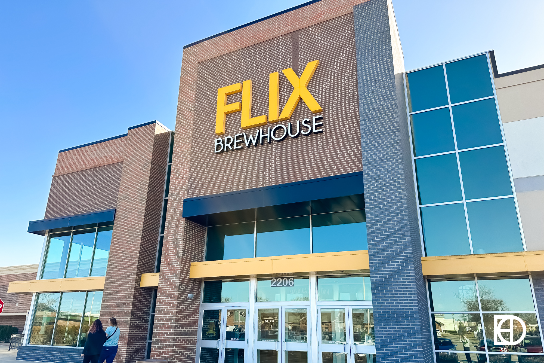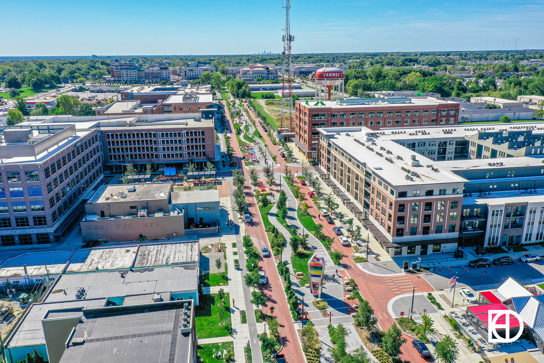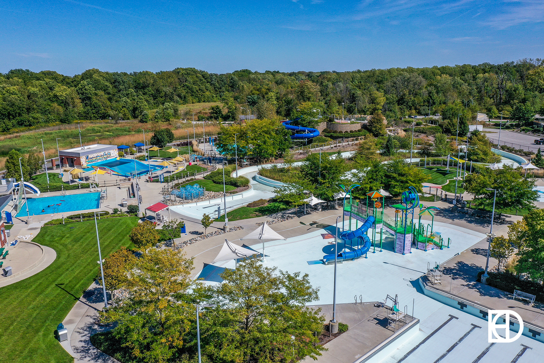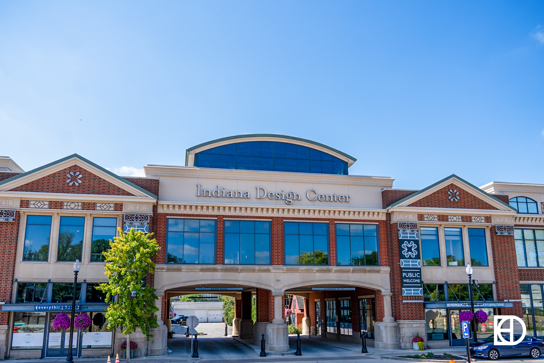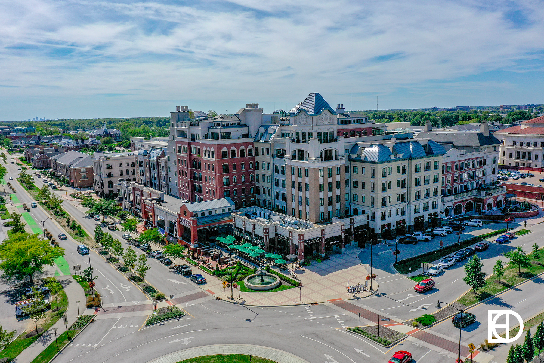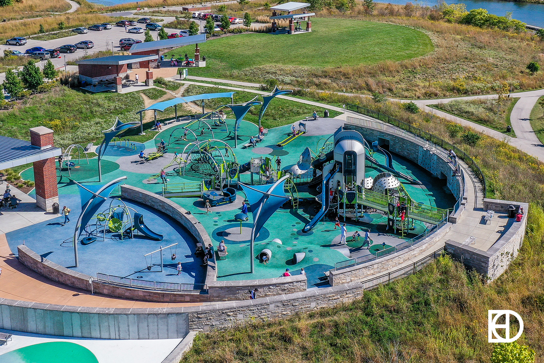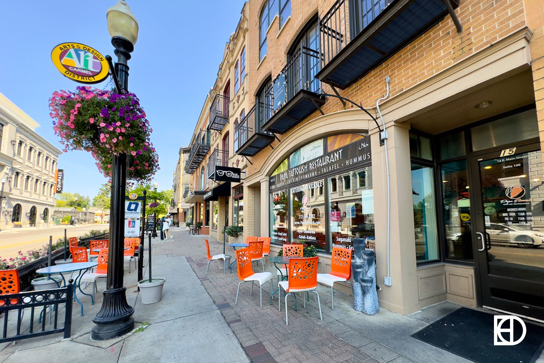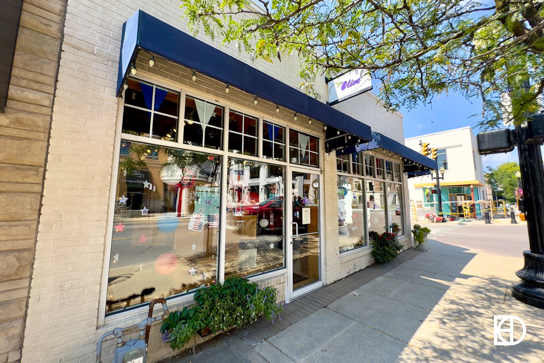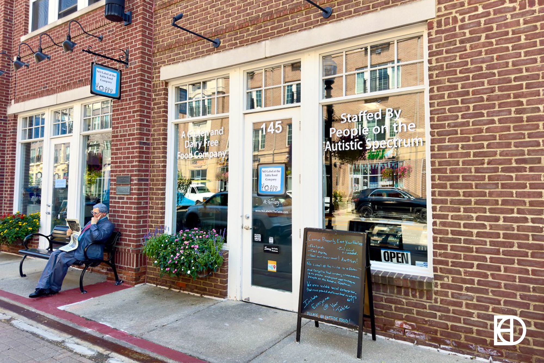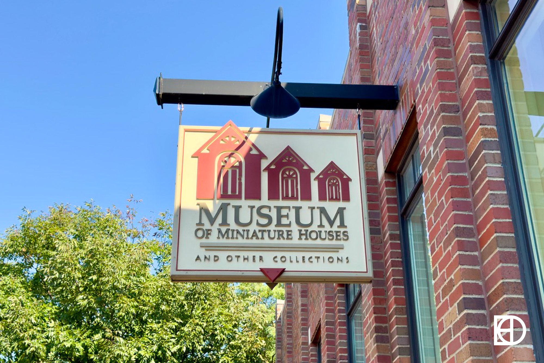


861 S Park Trail DriveCarmel, IN 46032
861 S Park Trail Drive Carmel, IN 46032
Year Built
2007
City
Carmel
Type
Townhouse
Neighborhood
Central Carmel
County
Hamilton
Lot Size
-1 sqft
Bedrooms
3
Full Bathrooms
3
Half Bathrooms
1
Garage Capacity
2
Living Area Total
2,698 sqft
Price per sqft
$176.06
Living Area Main & Upper
2,698 sqft

Ready to take the
next step?
Connect with a trusted Dwellane Agent to learn more or make an offer.
Listing Agent
Buyer Agent
Listing Provider
F.C. Tucker Company
MLS #
22033182
Source
MIBOR as distributed by MLS GRID
Last Modified
Sun May 18 2025
Sold on
May 16 2025
Listed on
Thu Apr 17 2025
Property History

Ready to take the
next step?
Connect with a trusted Dwellane Agent to learn more or make an offer.
Central Carmel
 Northern Suburbs
Northern SuburbsCentral Carmel is a hub of activity, home to the Carmel Arts & Design District and Downtown Carmel. At its core, the Monon Community Center offers fitness facilities, aquatic centers, and community programs for a range of ages and interests. The area is anchored by the Monon Greenway, providing access to scenic trails, parks, and outdoor recreation, including the expansive Central Park. Surrounding neighborhoods, such as Windemere, feature well-maintained landscapes and a variety of residential options.
The thriving mixed-use district surrounding Midtown Plaza offers residential options, gathering spaces, entertainment, and a variety of restaurants, including local favorite BRU Burger. The Indiana Design Center adds to the area’s appeal, featuring a curated selection of showrooms and studios for design enthusiasts. With its mix of cultural attractions, recreational amenities, and a well-connected layout, Central Carmel offers a dynamic and engaging lifestyle.
Neighborhood Features
Culture
Entertainment
Explore the Neighborhood
