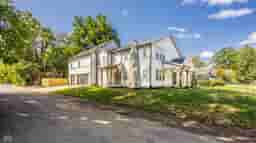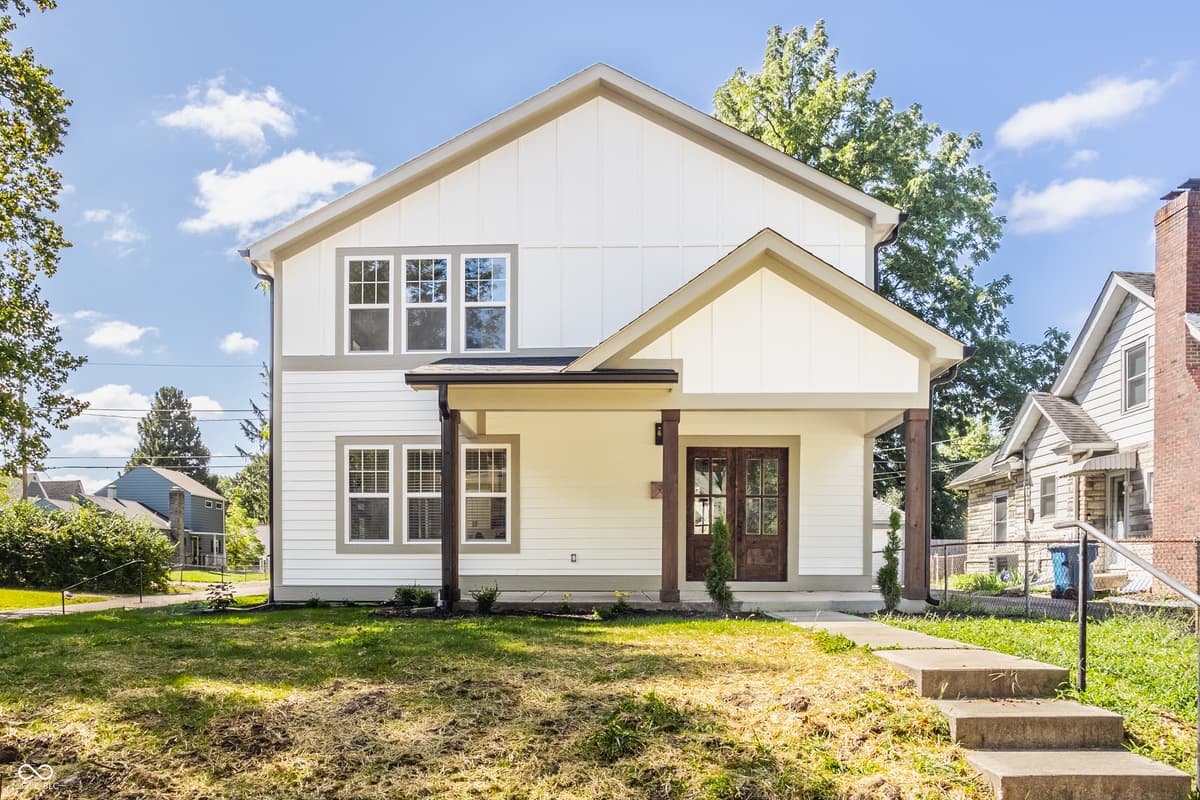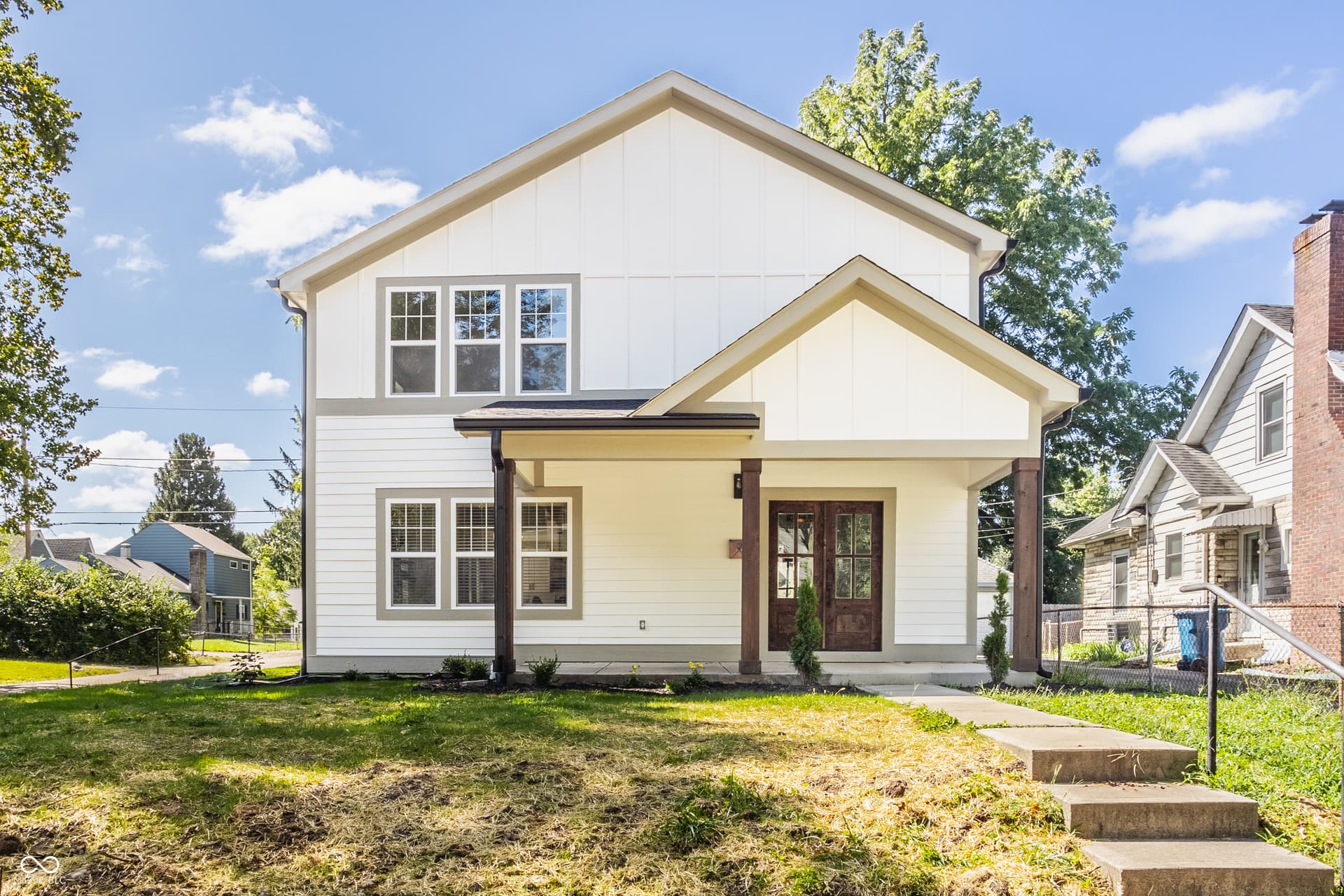1 of 43
Loading Map...

More Photos
Sold
$760,000
Sale Price (listed for $799K)
5
Bd
5
Ba
4,067
Sqft
0.14
Ac Lot
501 W 44th Street Indianapolis, IN 46208
Single Family Property Type
14 monthsTime since sold
$209Price per sqft
3 carsGarage
1930Year Built
BasementUnfinished
Seller is willing to offer a 4.5% interest rate buy down with the right offer. This complete renovation in Butler Tarkington is built to impress! With an ample floor plan, crisp and clean finishes, and a private rear yard, there are so many incredible spaces to love inside and out of this home. A beautiful new front door and wide front porch welcome you to this unique and open main level. Striking living room is complete with the original fireplace and an abundance of natural light. The open dining room boasts French doors to the charming side patio. The kitchen is well equipped for entertaining with large center island set with ample quartz counters, a 6-burner gas range, loads of cabinet space, and the perfect pantry with extra sink, cabinet, and counter space. Rear family room brings outside entertaining in with French doors leading to the private rear patio and green space beyond. Upper level is massive with casual loft space and four bedrooms. Primary suite is a lovely retreat with fireplace, custom closet, and lovely ensuite bath - all hard to find attributes in a Butler Tarkington home. And lastly, this home boasts a three car attached garage with two electric chargers, another hard to find amenity in this sought after area. All of these wonderful spaces are well designed and appointed. You'll have to see them for yourself!
Facts & Features
Year Built
1930
City
Indianapolis
Type
Single Family Residence
Neighborhood
Butler-Tarkington
County
Marion
Lot Size
0.14 ac / 6,098 sqft
Bedrooms
5
Full Bathrooms
4
Half Bathrooms
1
Garage Capacity
3
Living Area Total
4,067 sqft
Price per sqft
$209.00
Living Area Main & Upper
3,029 sqft
Connect with a Dwellane Agent
Like what you see? Our trusted agents are ready to help you take the next step.
Listing Agent
Matt McLaughlin
317-590-0529
Buyer Agent
Randy Wasmuth
317-258-8631
Listing Provider
F.C. Tucker Company
MLS #
21996612
Source
MIBOR as distributed by MLS GRID
Last Modified
Mon Dec 30 2024
Sold on
Dec 27 2024
Listed on
Thu Aug 22 2024
Loading...
Connect with a Dwellane Agent
Like what you see? Our trusted agents are ready to help you take the next step.
Butler-Tarkington
Neighborhood in Midtown Indianapolis
Playgrounds
Culture
Schools
Loading schools...

