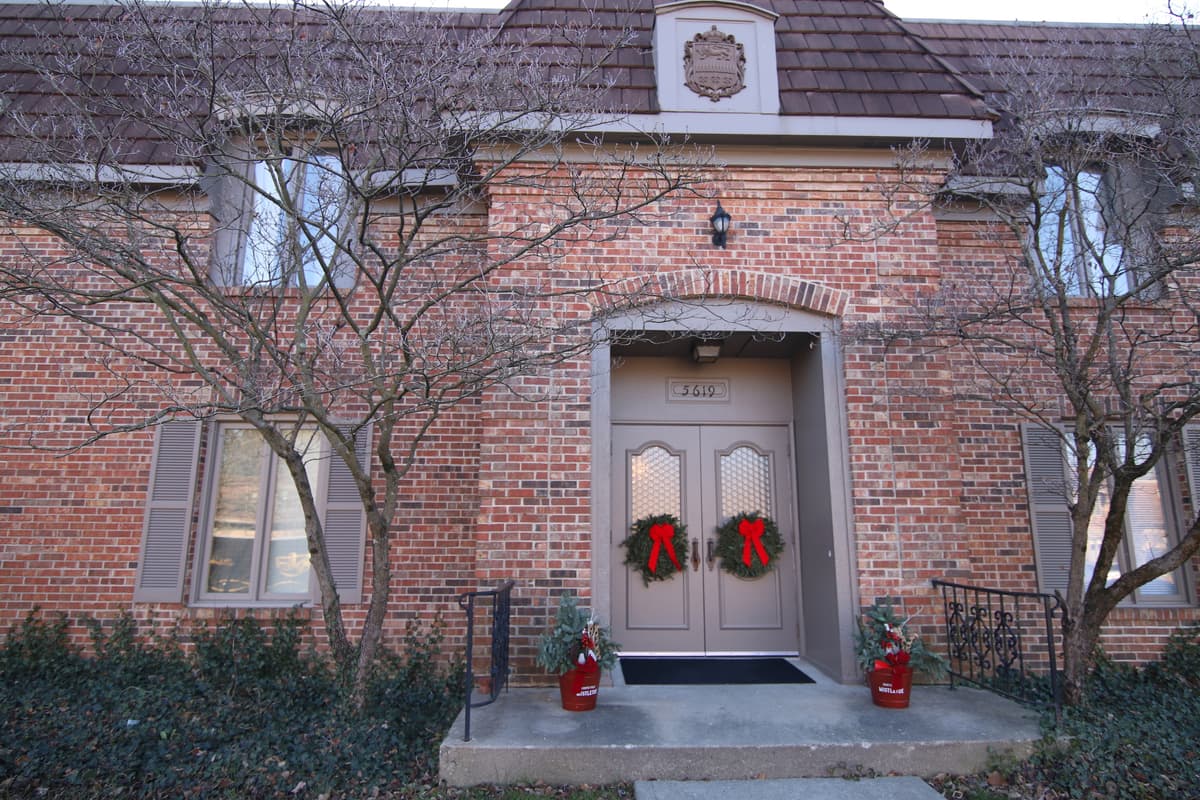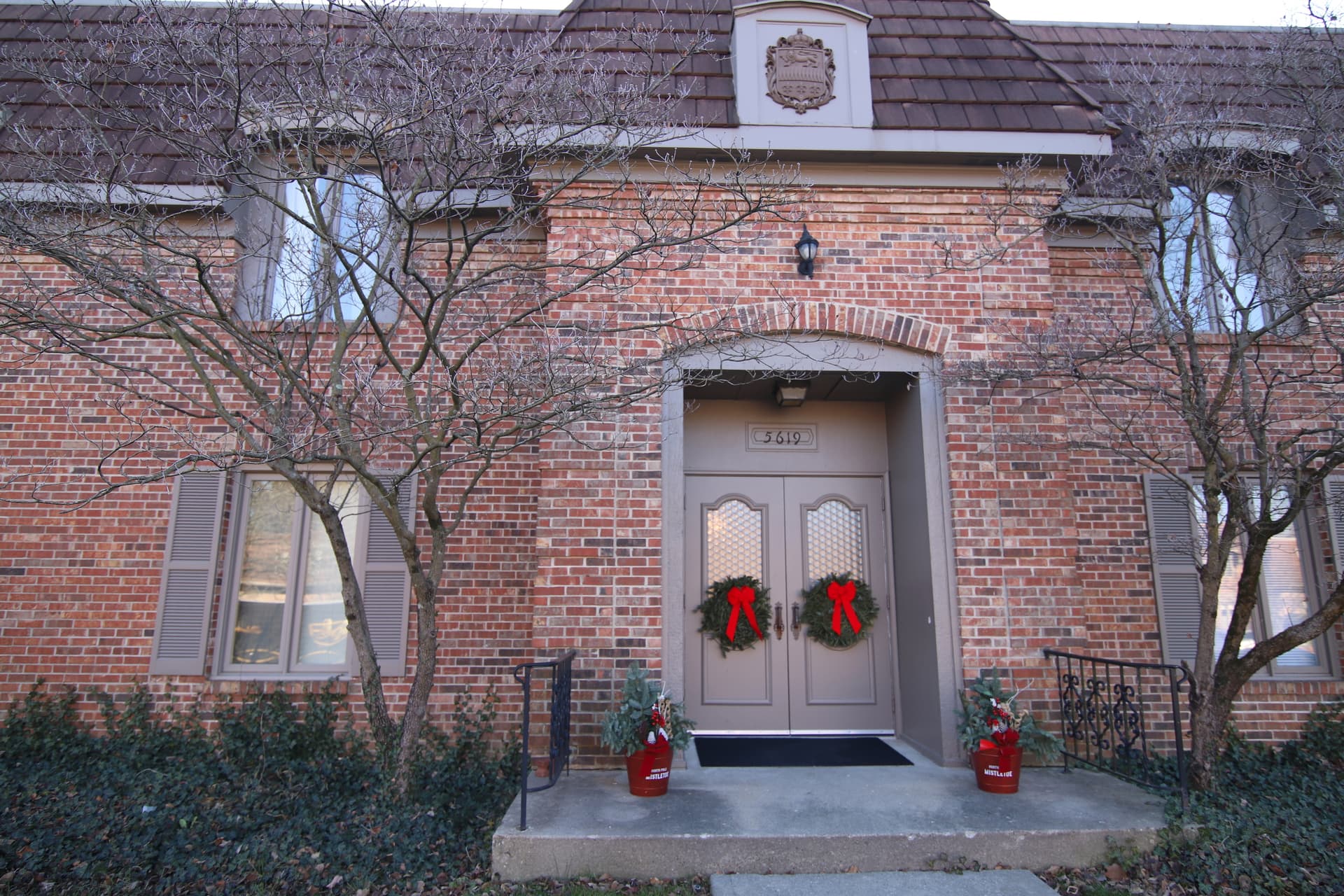1 of 26
Loading Map...
More Photos
5619C Roxbury TerraceIndianapolis, IN 46226
Sold
$156,900
Sale Price (listed for $166K)
3
Bd
2
Ba
2,070
Sqft
5619C Roxbury Terrace Indianapolis, IN 46226
CondominiumProperty Type
2 yearsTime since sold
$97Price per sqft
1 carGarage
1970Year Built
$626Paid Monthly
Luxury you can afford! Enter this almost 2,000 sf, one level home and get inspired! Great opportunity to purchase in an exclusive area, as Roxbury Arms is nestled in among many of the most elite subdivisions in Indy. The area is a beautiful, peaceful sanctuary of mature trees and lush greenery. Consistent with the many neighboring high-end communities, Roxbury Arms was custom built with an architecturally pleasing stately look and beautiful red brick siding. In addition to offering better appreciation, brick homes are low-maintenance, energy efficient, have better soundproofing, are Eco friendly, and are fire and weather-resistant. They are generally cheaper to insure as well. In this area you'll find easy access to I465 which leads to all parts of the city very quickly. This 3 bedroom (includes a master with private bath spa), 2 full bathroom with eat-in-kitchen and large private balcony in the treetops offers a rich experience for enjoying time with family and friends. Features include: a soft Pottery Barn color scheme throughout, higher ceilings, crown molding, cozy gas fireplace, custom window treatments, newer furnace and A/C, Rheem water heater, updated bathrooms, LG washer and LG dryer that stay, brushed nickel hardware, built-in shelving, kitchen with cork floors, kitchen cooktop range is induction, ceramic tile flooring, all updated lighting fixtures and newer plush carpeting. The lavish, pristine entry to the building houses the inside mailbox and access to a private storage area. Just outside the front door to the right is your deeded garage #42 for your exclusive use. With exemptions, semi-annual property taxes are $422. Monthly fee includes: heat, cable, windows, water, sewer, hot water, soft water, exterior building maintenance, snow (sidewalks,drive,roads) trash, hazard ins. ,lawn (weed/mow/fert/leaf/shrub) interior lobby maintenance.
Facts & Features
Year Built
1970
City
Indianapolis
Type
Condominium
Neighborhood
Fall Creek Corridor
County
Marion
Lot Size
-1 sqft
Bedrooms
3
Full Bathrooms
2
Half Bathrooms
0
Garage Capacity
1
Living Area Total
2,070 sqft
Price per sqft
$96.57
Living Area Main & Upper
1,820 sqft
Connect with a Dwellane Agent
Like what you see? Our trusted agents are ready to help you take the next step.
Listing Agent
Robert Kincaid
317-848-1118
Co-Listing Agent
Shirley Mueller
317-431-9544
Buyer Agent
Renee Peek
317-778-0450
Listing Provider
Kincaid REALTORS, LLC
MLS #
21956447
Source
MIBOR as distributed by MLS GRID
Last Modified
Tue Jul 23 2024
Sold on
Jul 22 2024
Listed on
Mon Dec 11 2023
Loading...
Connect with a Dwellane Agent
Like what you see? Our trusted agents are ready to help you take the next step.
Schools
Loading schools...

